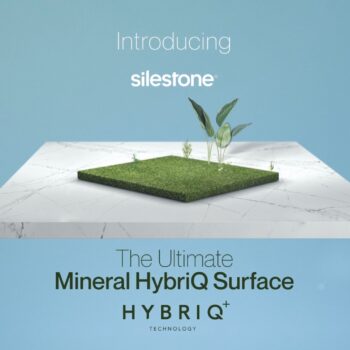


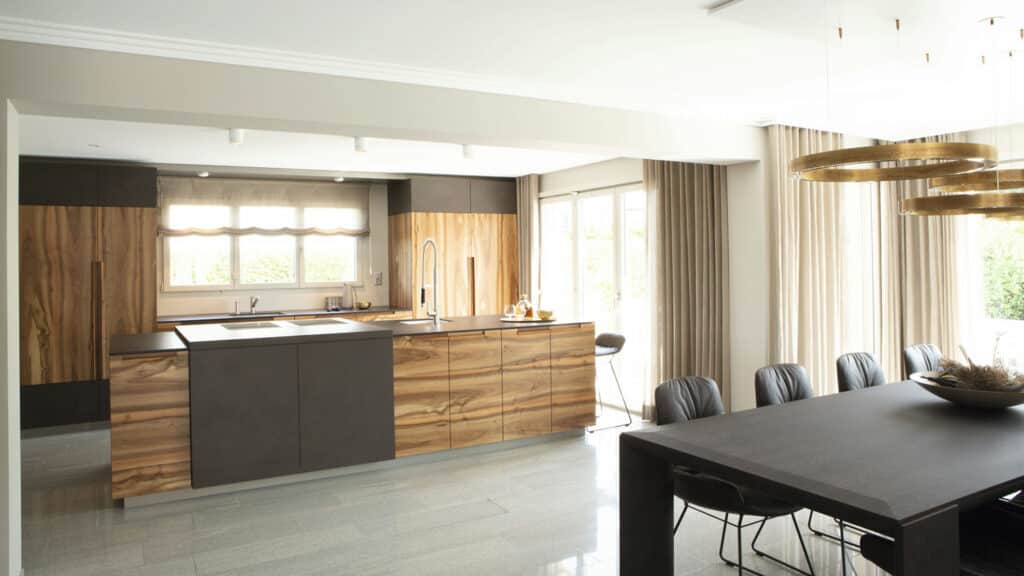
Para satisfacer el deseo de un cliente que buscaba algo especial, FINEHARD diseñó un frente de cocina con puertas de un espesor realmente fino.
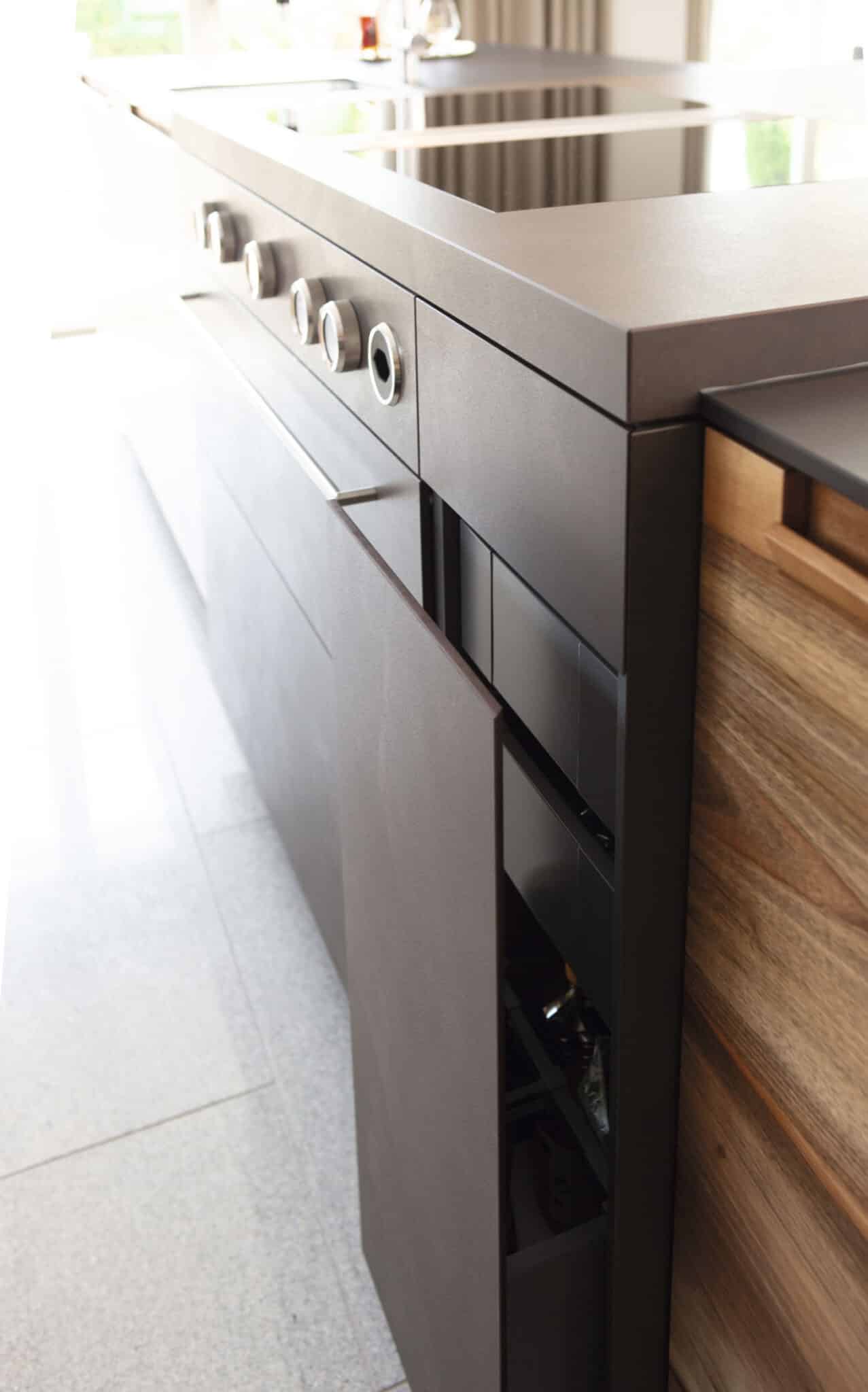
Localización
Bütschwil/Neuhaus (Switzerland
Material
Dekton
color
Keranium | Domoos
Aplicación
Revestimientos | Encimera
Colaboradores
Bisag Schreinerei | Finehard
End date
2020
Espesor
8 mm | 12 mm
Fotografía
Klaus Andorfer
FINEHARD es una compañía líder en el procesamiento de materiales para superficies innovadoras a base de cuarzo, cerámica y materiales de alta tecnología, destinadas a espacios diversos, como cocinas, baños y salas de estar. La compañía pertenece a Fraefel AG, uno de los mayores fabricantes de muebles de baño de Suiza. Con sus innovadores métodos de producción, la compañía también trabaja en la fabricación de cocinas, colaborando con arquitectos, diseñadores de interiores y talleres de carpintería como BISAG, que se centran en la creación de soluciones individuales.
Para la nueva cocina de uno de sus clientes en Wängi, en el cantón de Turgovia, situado en el corazón del área que comprende Zúrich, San Galo y el Lago Constanza, BISAG SCHREINEREI buscaba algo muy especial. Se proyectó una combinación de madera de nogal europeo con un veteado marcado y superficies homogéneas y oscuras. FINEHARD recomendó Dekton de Cosentino por su homogeneidad y opciones de diseño. Para capturar el color original del suelo, de piedra natural, se eligió el color Domoos, un negro grafito que se usó para los estantes horizontales de 12 mm de espesor.
“Queríamos que la isla central de la cocina destacara visualmente. Para ello, utilizamos el color Dekton Keranium, que crea una conexión abstracta con el color de la madera gracias a su intenso y técnico marrón oscuro”, explica Durak Fazliji, Director de Producción de FINEHARD. “Los elementos de la puerta debían diseñarse con la misma superficie, pero sin resultar voluminosos o complicados. Debíamos analizar cuán finos podíamos hacer los frentes sin comprometer la estabilidad – y cómo podíamos fijar los herrajes de forma permanente.”
Dekton Keranium, de la colección Cosentino Tech, está disponible en espesores de 20, 12 y 8 mm – demasiado para colocar la superficie ultracompacta sobre una plancha soporte si lo que se pretende es crear un perfil lo más fino posible. “Por eso, buscamos una solución que nos permitiera colocar las bisagras directamente sobre la superficie Dekton,” dice Fazliji. “No queríamos simplemente utilizar un adhesivo. Pero para fijar los tornillos, necesitábamos un sistema de fijación con los anclajes lo más cortos posibles, y debíamos encontrar la manera de realizar agujeros precisos y resistentes sin que el material experimentara demasiada tensión y se fracturara.”
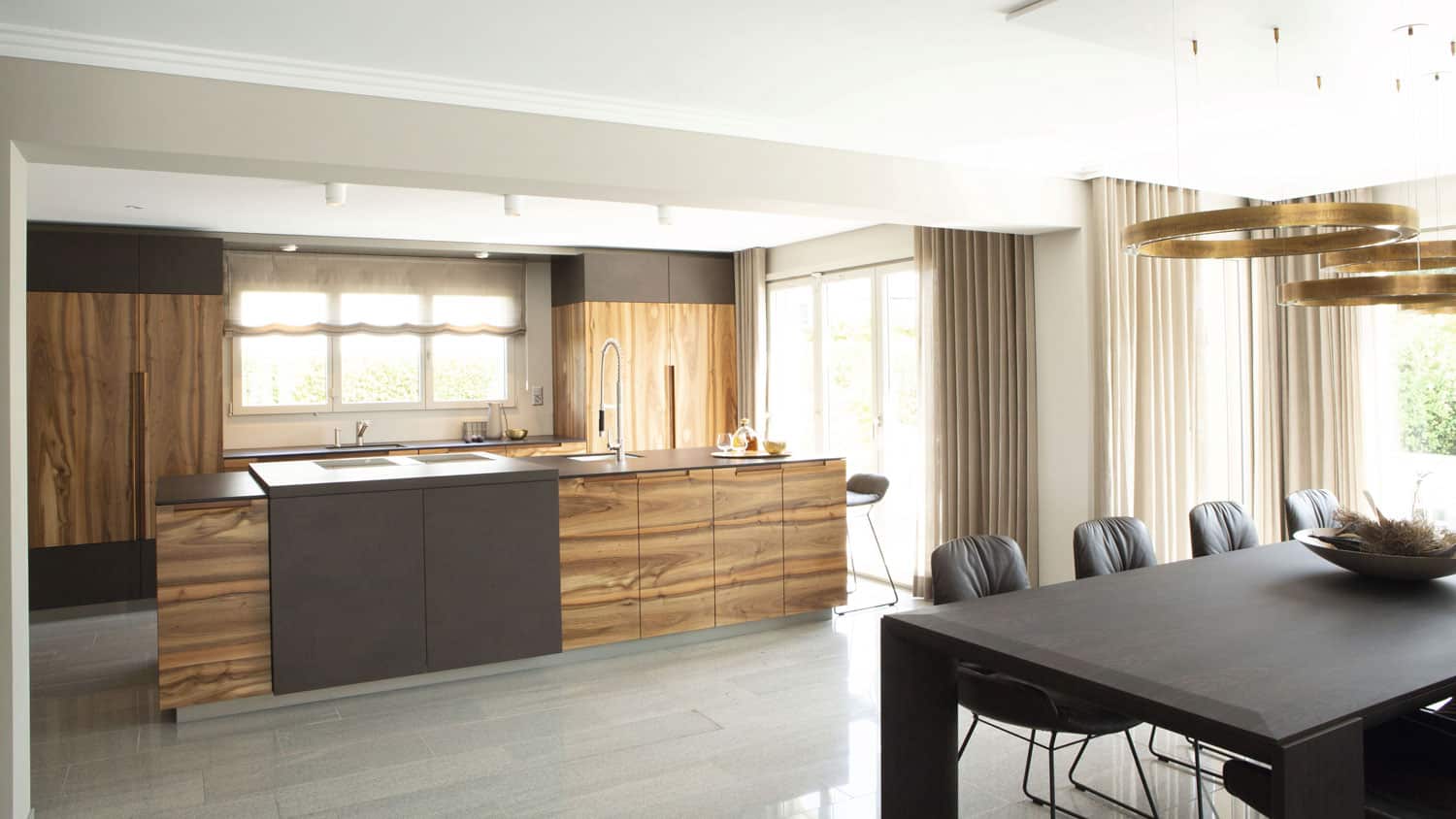
Dekton es increíblemente estable, resistente a la flexión y robusto. La superficie ultracompacta se fabrica mediante un proceso de sinterización de partículas desarrollado por Cosentino. Para su fabricación, se emplean hasta 20 minerales totalmente naturales que son comprimidos a una presión de, aproximadamente, 25.000 toneladas, y calentados a 1200ºC, de modo que las partículas se combinan formando una superficie extremadamente duradera y con la máxima homogeneidad. El material es resistente al agua y a las manchas, al fuego y al calor, y está disponible en más de 50 diseños, incluyendo formatos grandes.
Sin embargo, la dureza del material supone un desafío durante su procesamiento. “Probamos diversas herramientas de perforación y sus parámetros en nuestras máquinas durante semanas,” recuerda Fazliji. Al final, le cogieron el truco. “Gracias a nuestro proveedor de herrajes, encontramos el producto perfecto con el que realizar las fijaciones mediante taladros de alta precisión. Así, pudimos fijar las bisagras, herrajes y guías de forma segura y sin tensión mediante el uso de anclajes y tornillos.”
Contacta con nuestros especialistas para recibir asesoramiento
Contacta con nuestros especialistas para recibir asesoramiento
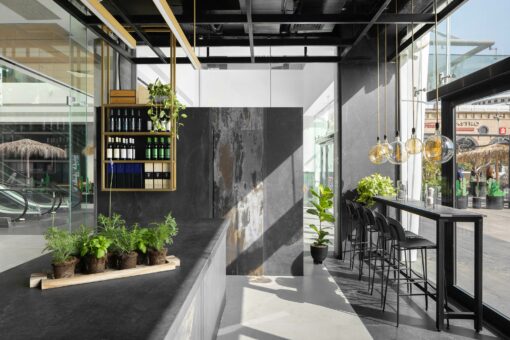
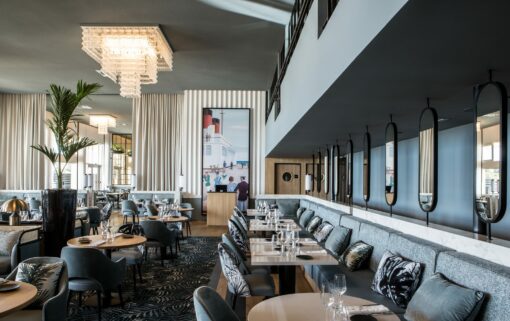
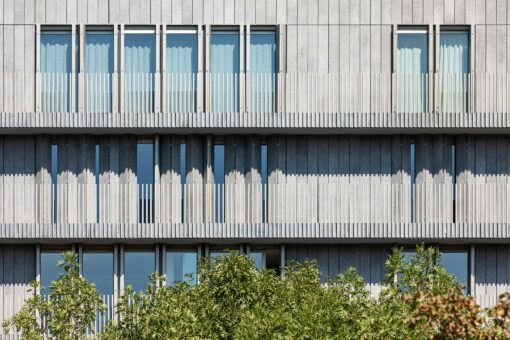
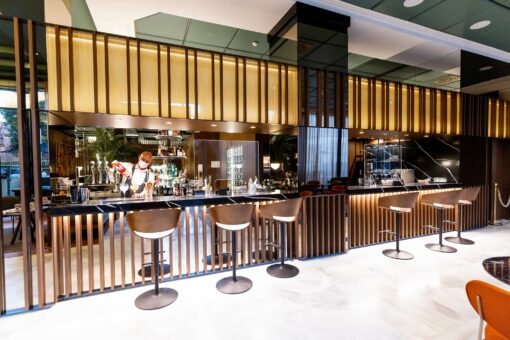
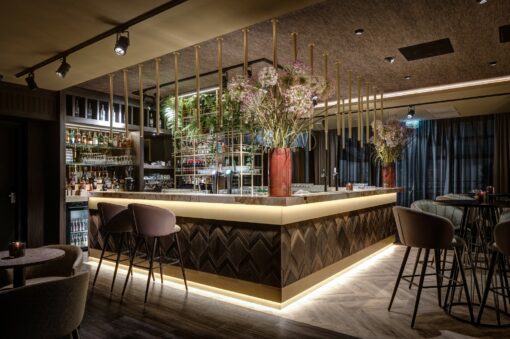
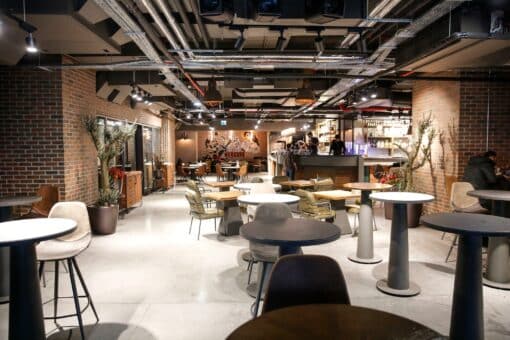
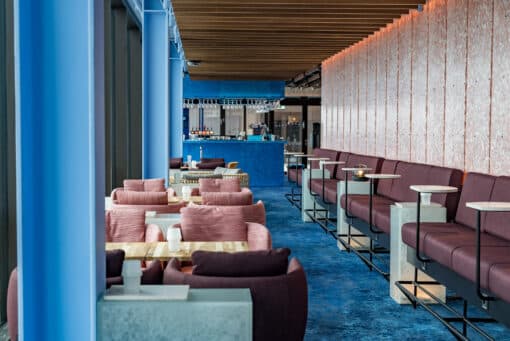
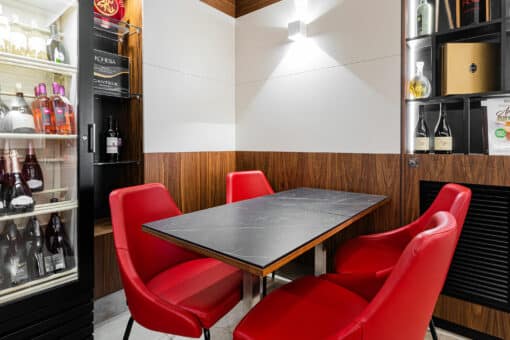
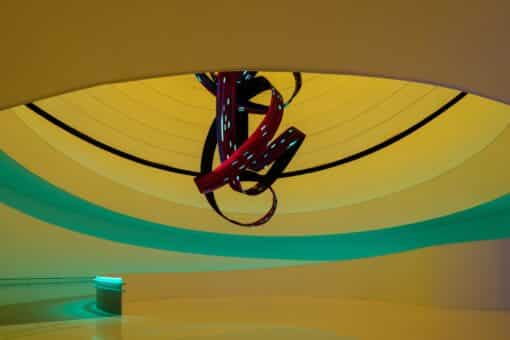
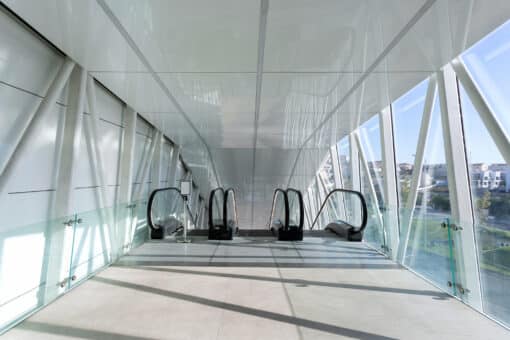
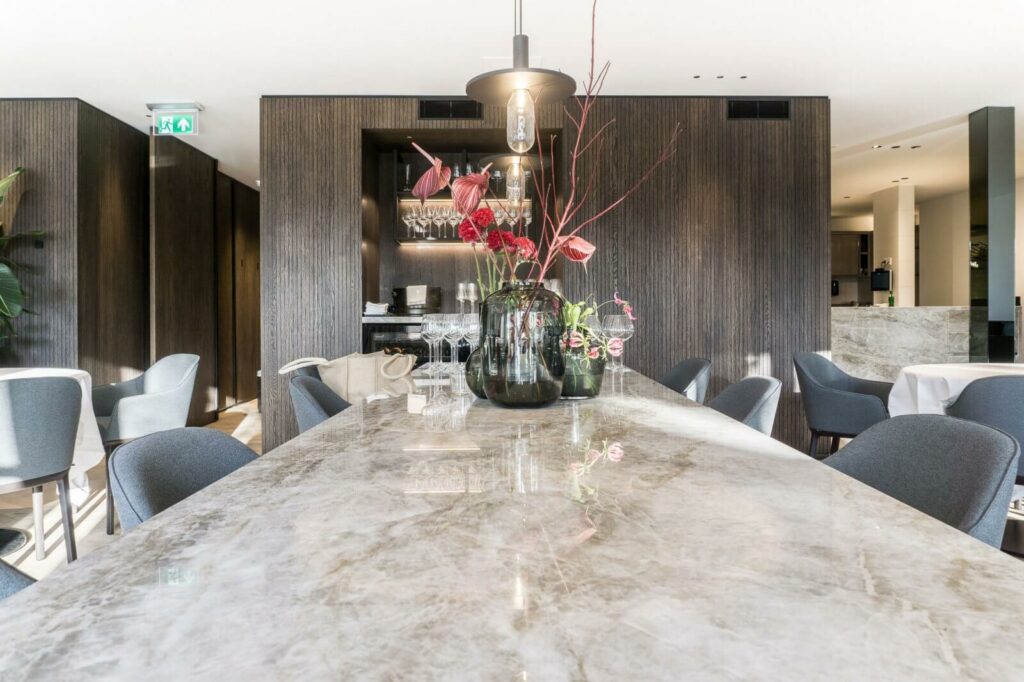
Case Study
Jeff van Riel – Zout Ontwerphuis
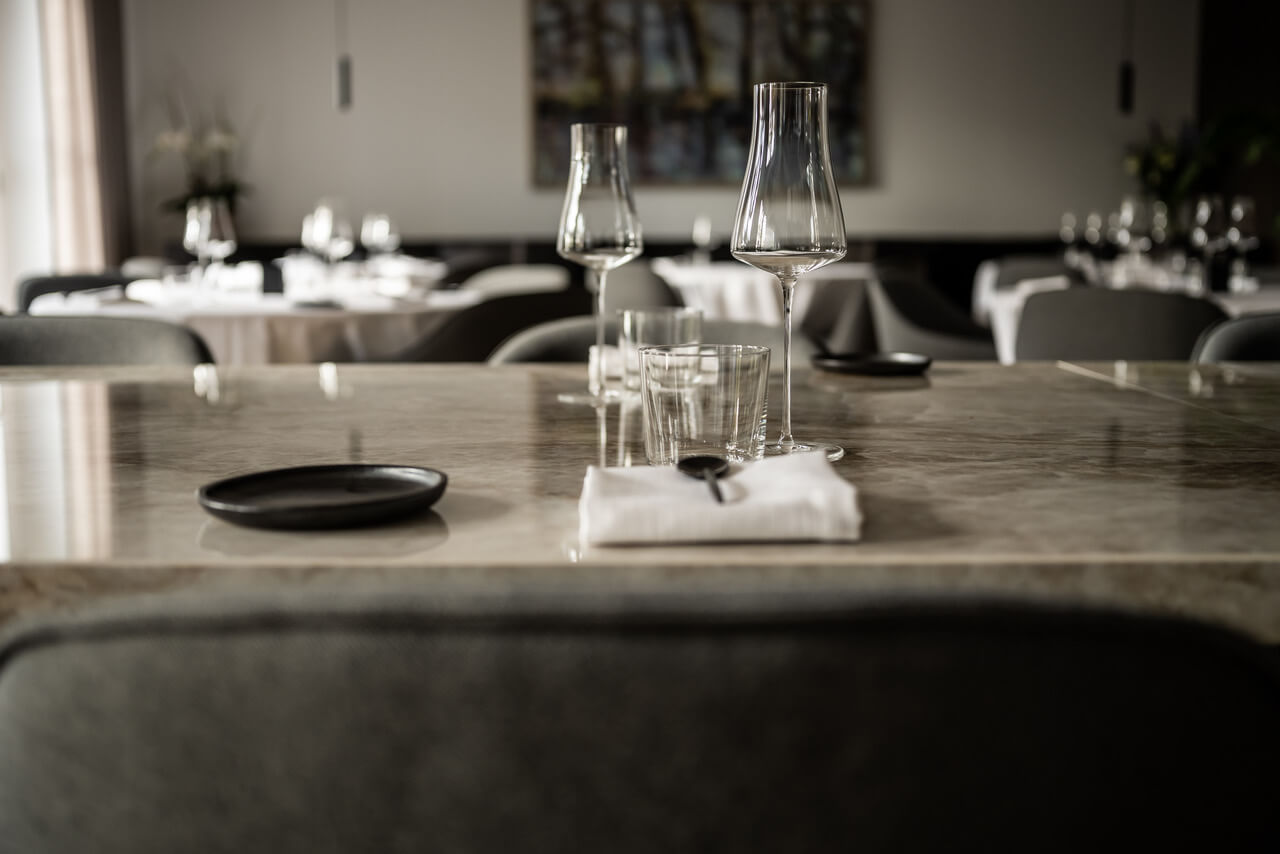
Localización
Oisterwijk, Países Bajos
Material
Dekton
color
Taga | Bergen | Kelya
Cantidad
72 m2
Arquitectura / Diseño
Jeff van Riel – Zout Ontwerphuis
Aplicación
Bar, tables, outdoor furniture, washbasins, toilets, cooking area
End date
2020
Espesor
12 mm – 20 mm
Sophistication on all levels, that’s what defines chef Wouter van Laarhoven and his partner Malou Hagenaars. In 2019 they realized their dream and opened restaurant/bodega ‘Alma’ in Oisterwijk (The Netherlands). In this they found the perfect location with an unmistakable charm and history. The building called ‘De Lind’ is known in Oisterwijk as ‘De Swaen’ (the Swan) since 1631. Top chef Cas Spijkers used to cook the most beautiful dishes here.
En el último piso de este edificio se creó un restaurante de alta cocina con capacidad para 48 personas, que cuenta con una terraza con vistas a De Lind, que resulta perfecta para las cenas de verano al aire libre. En el restaurante «Alma» todo fluye y la cocina le da un verdadero significado a la frase «comida del alma». La pareja ofrece a sus invitados una experiencia al más alto nivel, de ahí que la elección de su nombre en español resulte tan acertada.
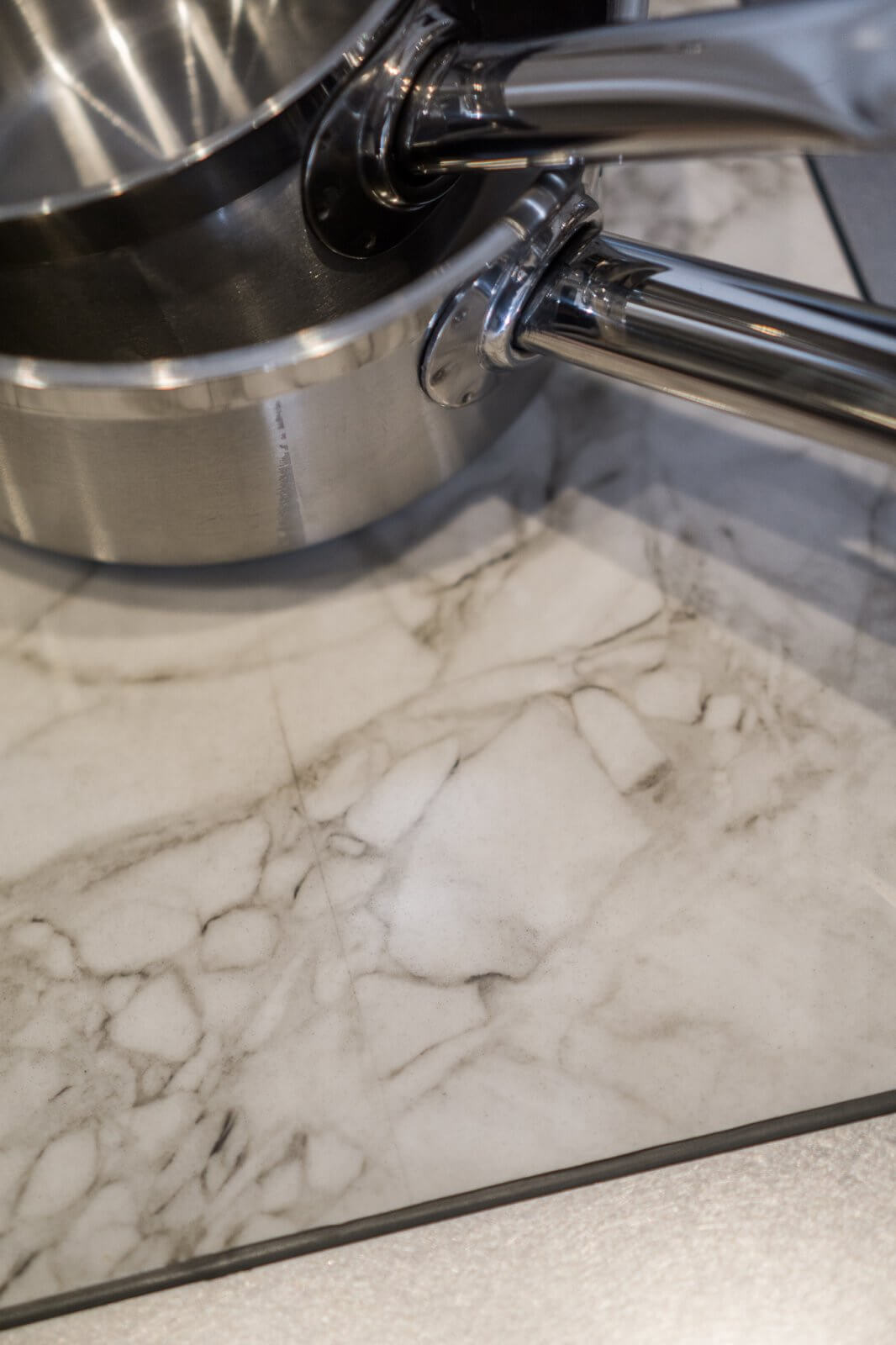
El diseño interior del restaurante tiene una fuerte influencia española. El chef Van Laarhoven se enamoró de Dekton y sus tablas fuertes con aspecto de piedra natural. El arquitecto Jeff van Riel, del estudio de diseño de interiores Zout Ontwerphuis, se encargó del diseño del restaurante.
El chef visitó las instalaciones de Cosentino durante el proceso creativo. «Lo que más me impresionó en mi visita fue el tamaño de las tablas. Obtuve una buena imagen del veteado del material. Fue maravilloso poder visitar la fábrica y tener la oportunidad de ver los colores a gran escala. Eso fue lo que nos llevó a la elección de un color diferente al que habíamos planeado en un primer momento.»
Contacta con nuestros especialistas para recibir asesoramiento
Contacta con nuestros especialistas para recibir asesoramiento
``It was wonderful to be able to visit the factory and see all the colors in large size``
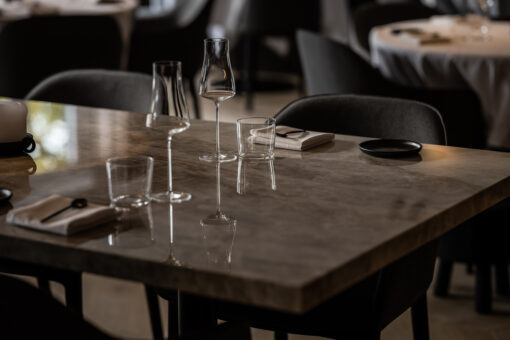
Chef at Alma Restaurant
Su aspecto elegante a la par que robusto, y la durabilidad del material – es resistente a las manchas, los arañazos y las temperaturas extremas –, fueron claves en la elección de Dekton. El material se ha utilizado en el bar, la superficie de las mesas, los armarios y la cocina, donde Dekton actúa incluso como placa de inducción. Esta última supone una aplicación única para una cocina profesional: gracias a la resistencia al calor de Dekton, es posible colocar las bobinas de inducción debajo de la encimera.
En el proceso de inducción no se transmite calor al material, y sólo el utensilio utilizado para cocinar transmite, de forma temporal, calor a la superficie. Además, gracias a un sistema de funcionamiento especial, la temperatura puede modificarse. Todo esto hace de Dekton una aplicación no sólo estéticamente bella, sino también práctica, pues permite disfrutar de una gran encimera sin cortes. Además, la superficie es muy fácil de limpiar. Basta con usar un paño húmedo para que las manchas y el calor desaparezcan.
Ahora, el chef Van Laarhoven y su esposa, que también es una excelente maestra quesera, lo tienen todo en sus manos para crear platos espectaculares.
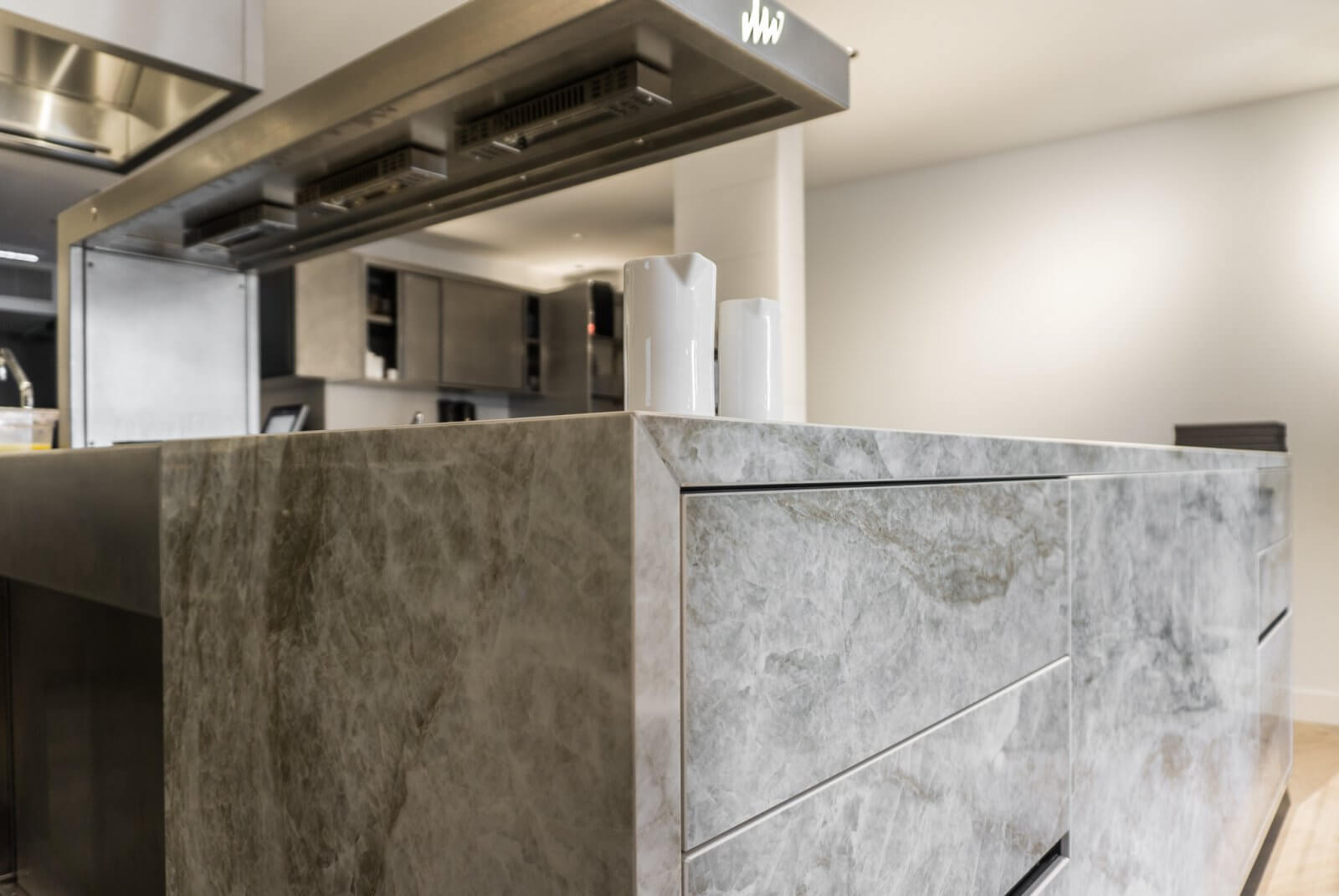










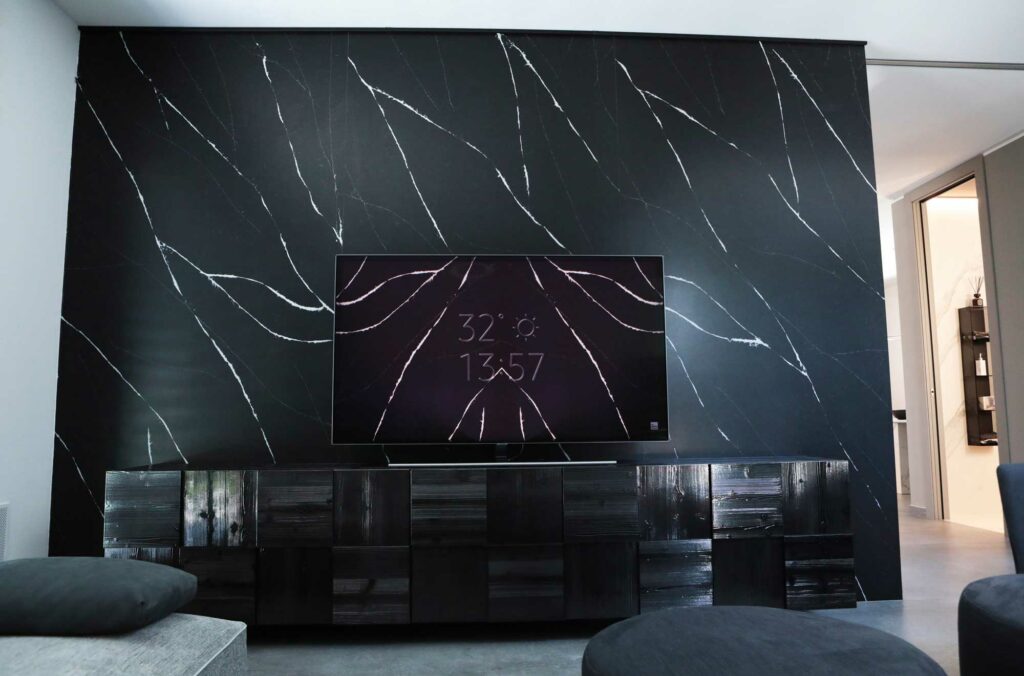
Case Study
Maurizio Barbotti
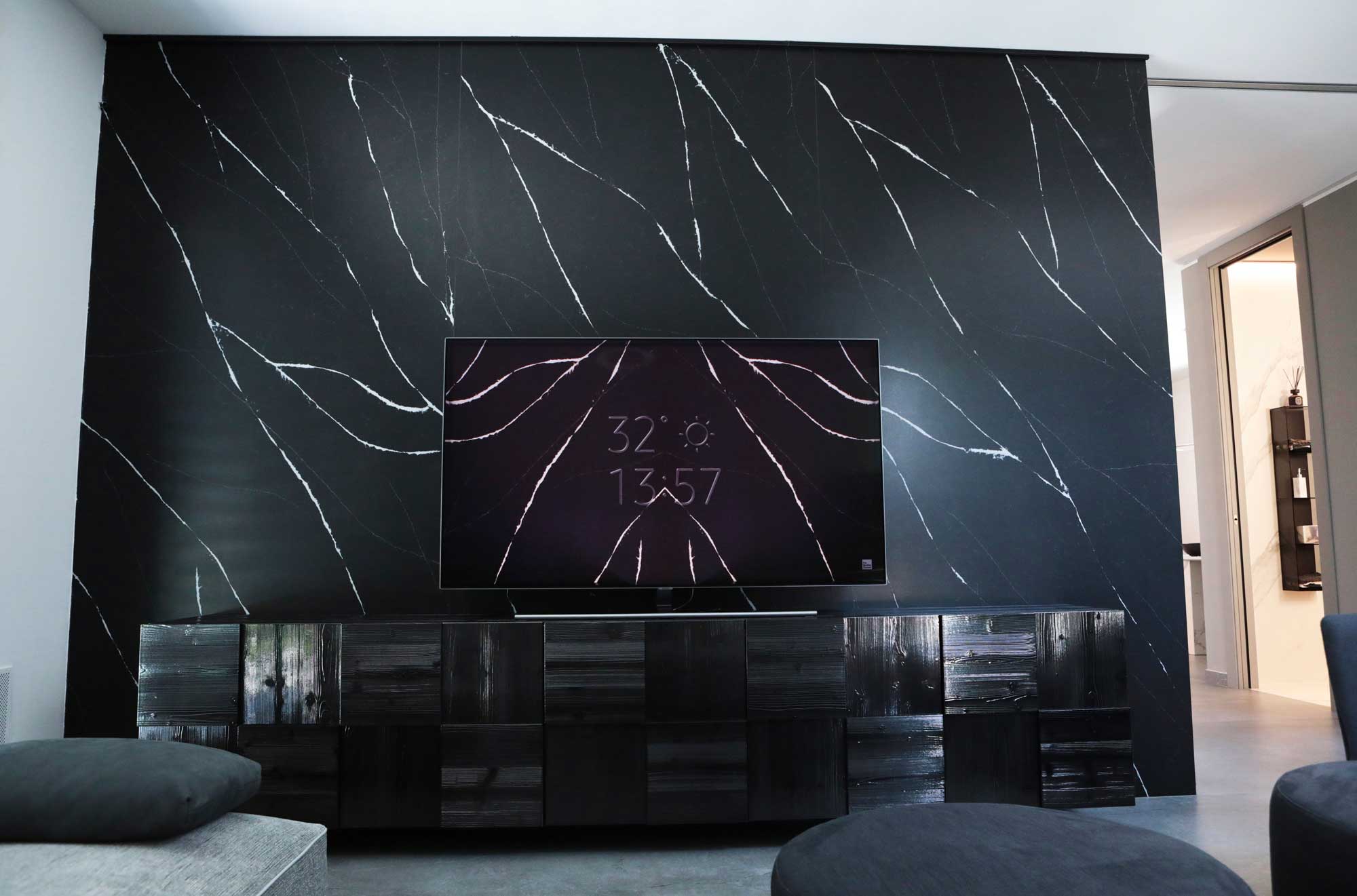
Localización
Legnano, Milan (Italy)
Material
Dekton | Silestone
color
Aura 15 | Opera | Kelya | Orix | Soke | Trilium | Et Marquina
Arquitectura / Diseño
Maurizio Barbotti
Aplicación
Bathroom flooring and cladding | Living room | Indoor and outdoor stairs | Kitchen | Terrace
End date
2020
Espesor
8, 12, 20 mm
Cantidad
More than 400m2
In 2017 the Milanese architect, Maurizio Barbotti, was looking for a material that was more than plain ceramic and with high resistance both indoors and outdoors. Barbotti had just started his most personal project: the building from scratch of a private villa in the small town of Legnano, located a few kilometres from Milan.
It was during this research process, while walking around the Salone del Mobile, that he discovered Cosentino. It was certainly love at first sight. Cosentino had just launched the Industrial Collection at the Milan Design Week, and Barbotti found in it the perfect choice for the flooring and cladding of his new house, which he used in different colours, thicknesses and formats.
Contacta con nuestros especialistas para recibir asesoramiento
Contacta con nuestros especialistas para recibir asesoramiento
``I would like to highlight the versatility of the chosen materials, used in harmony with every space. Dekton and Silestone have their own language”.
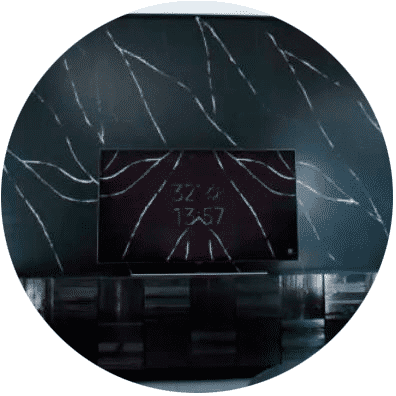
Arquitecto
Barbotti’s Villa is part of a complex of six small houses. In the early stages of project specification, the architect stressed the importance of choosing materials that could speak for themselves. He found in Dekton a strong and resistant material perfect for open spaces and, at the same time, flexible to adapt to all kinds of designs.
In this way, Dekton was used in Villa Barbotti in different colours and finishes, from the flooring and cladding, to different areas of the house: kitchen, bathrooms, bedrooms and living room. And last but not least, it’s worth giving a nod to the stunning Silestone colour Eternal Marquina – a luxurious black with white veins – as the highlight of the living room.
This interior design project is a great example of the use of Dekton and Silestone in a residential environment, as well as of the endless possible combinations in terms of thicknesses, cuts, colours, finishes… Cosentino always comes up with an ideal solution for every architect, interior designer or builder’s creative project, no matter how challenging it may seem.
.
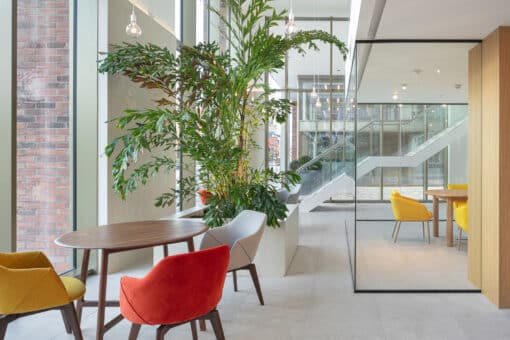
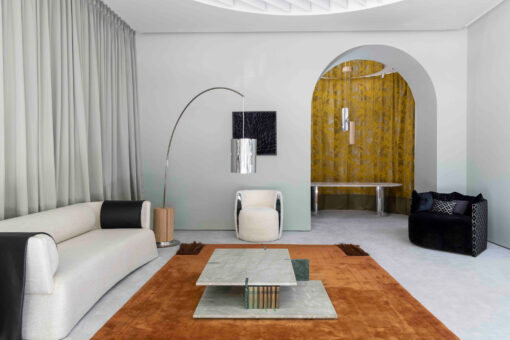



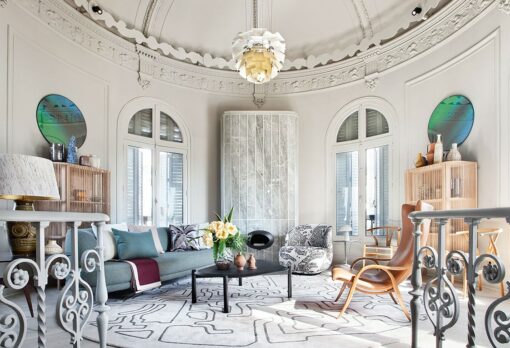

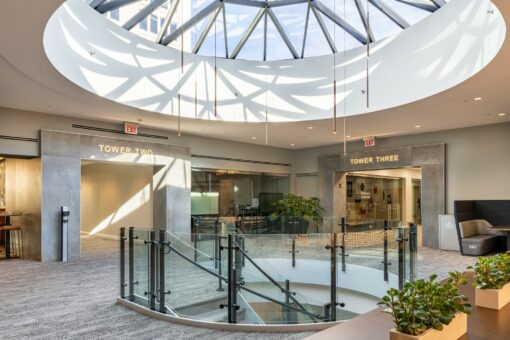
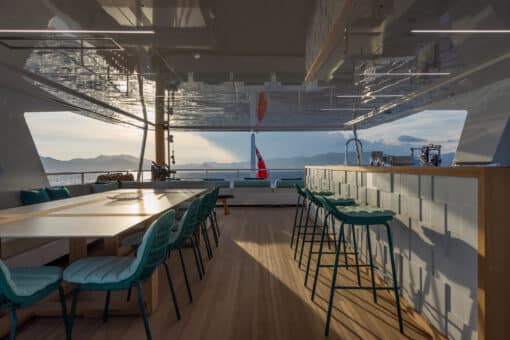
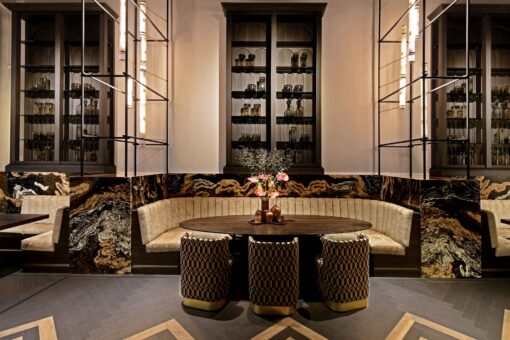
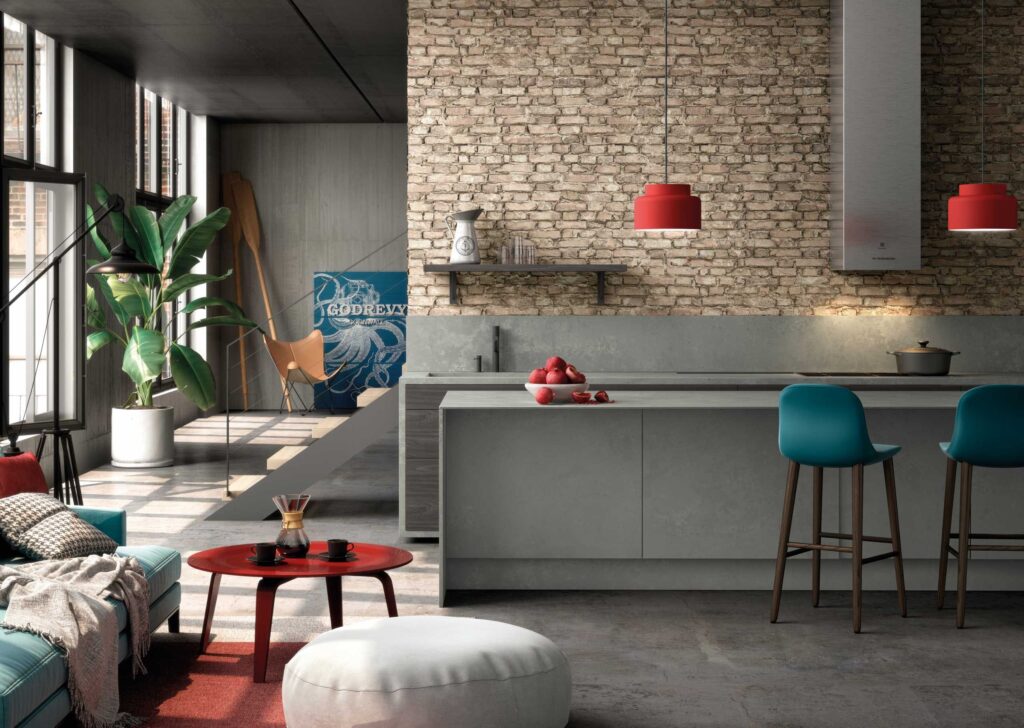
We invite you on a journey through the architectural and the sensory, a voyage to the heart of urban style, guided by Loft, a series that brings to life the design, character, and essence of five iconic neighborhoods around the world.
Let’s begin our journey in England, among the bustling grey of Camden. We will make the most of our trip through Europe and enjoy colors under the Mediterranean light of Poblenou. We will leave the old continent behind and head for New York, where we will walk through Seaport, a color full of marine efflorescence, and then venture into Manhattan to visit the daring and sophisticated Nolita. Our chromatic and sensory journey will culminate in Detroit, in the ever elegant and unique Corktown.
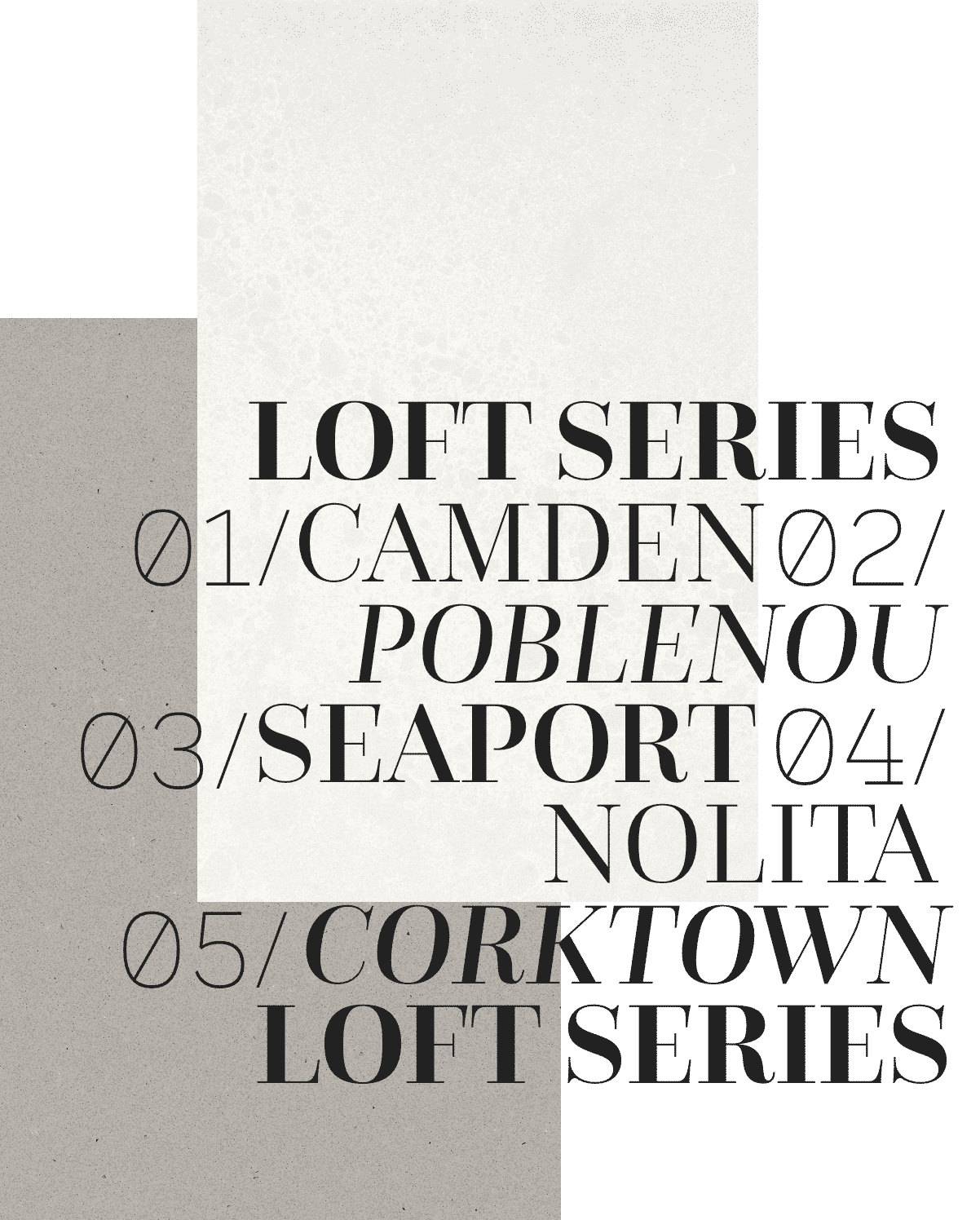
Silestone’s 5 new colors are inspired by concrete, a material capable of instilling emotions through its textures, finishes, and shades, creating a new relationship between people and objects. A new soulful identity is born, in which materials come to life in their rawest form. Let’s get started.
Rusty tones, steely shades, and the wear and tear of living spaces have inspired Camden. A soft, delicate, homogeneous grey, with a fine grain and a very subtle white veining. Camden is cement grey. It is a versatile, adaptable color, easy to incorporate with any decoration.
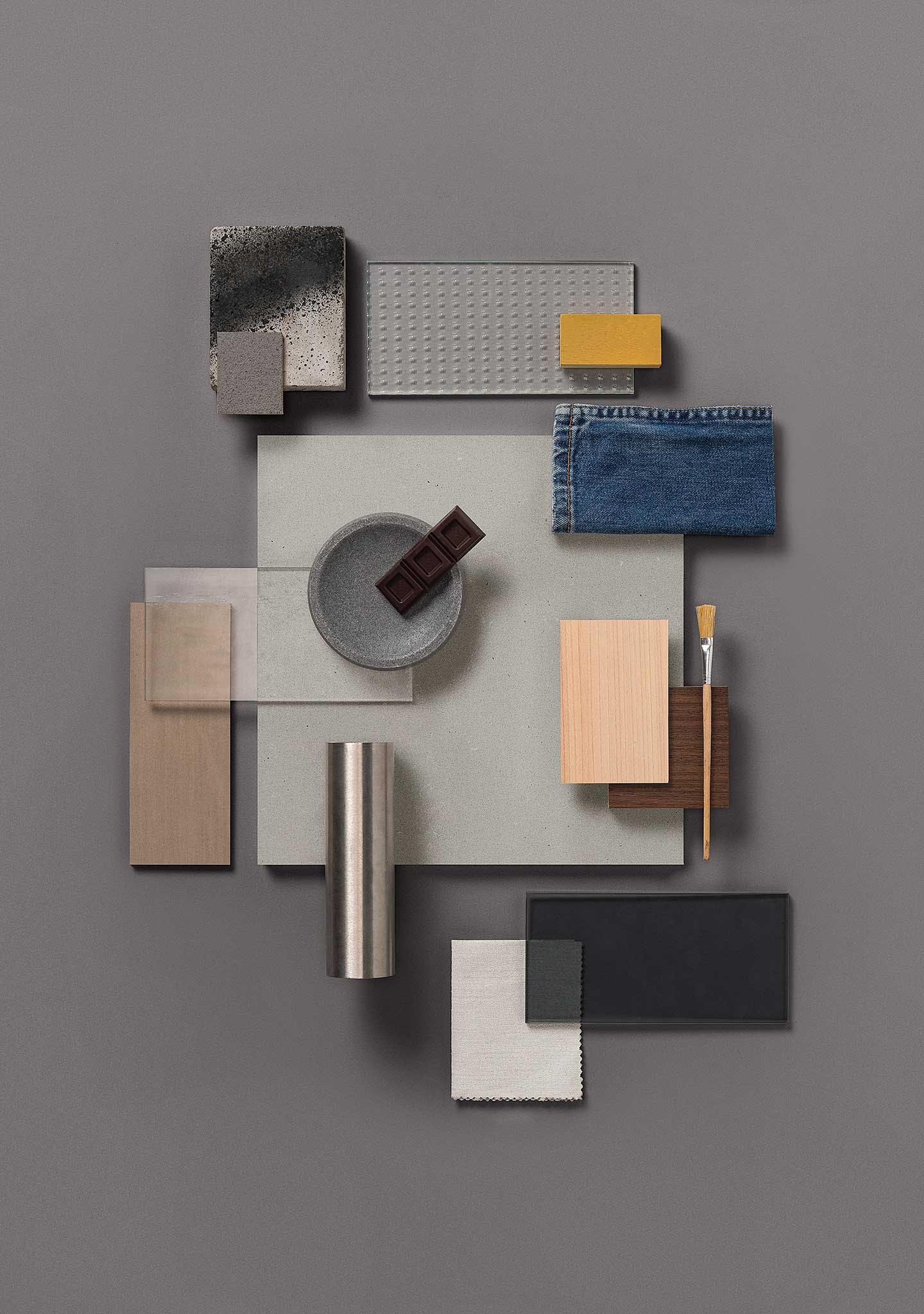
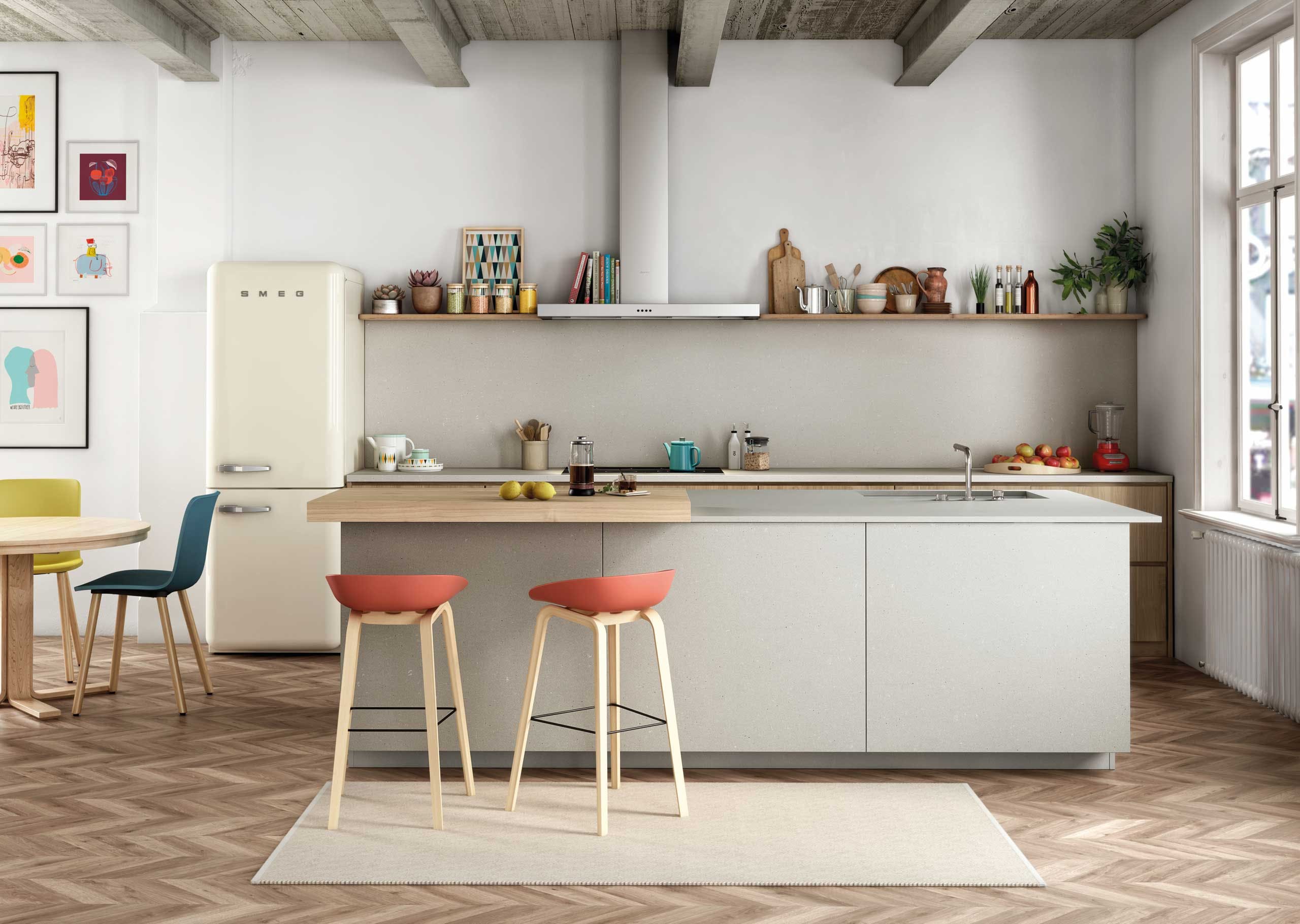
Poblenou is a warm, smooth, shade of grey, with very subtle veins on its surface. A matte color reminiscent of Mediterranean sand. The ideal tone to use in a day-to-day family atmosphere.
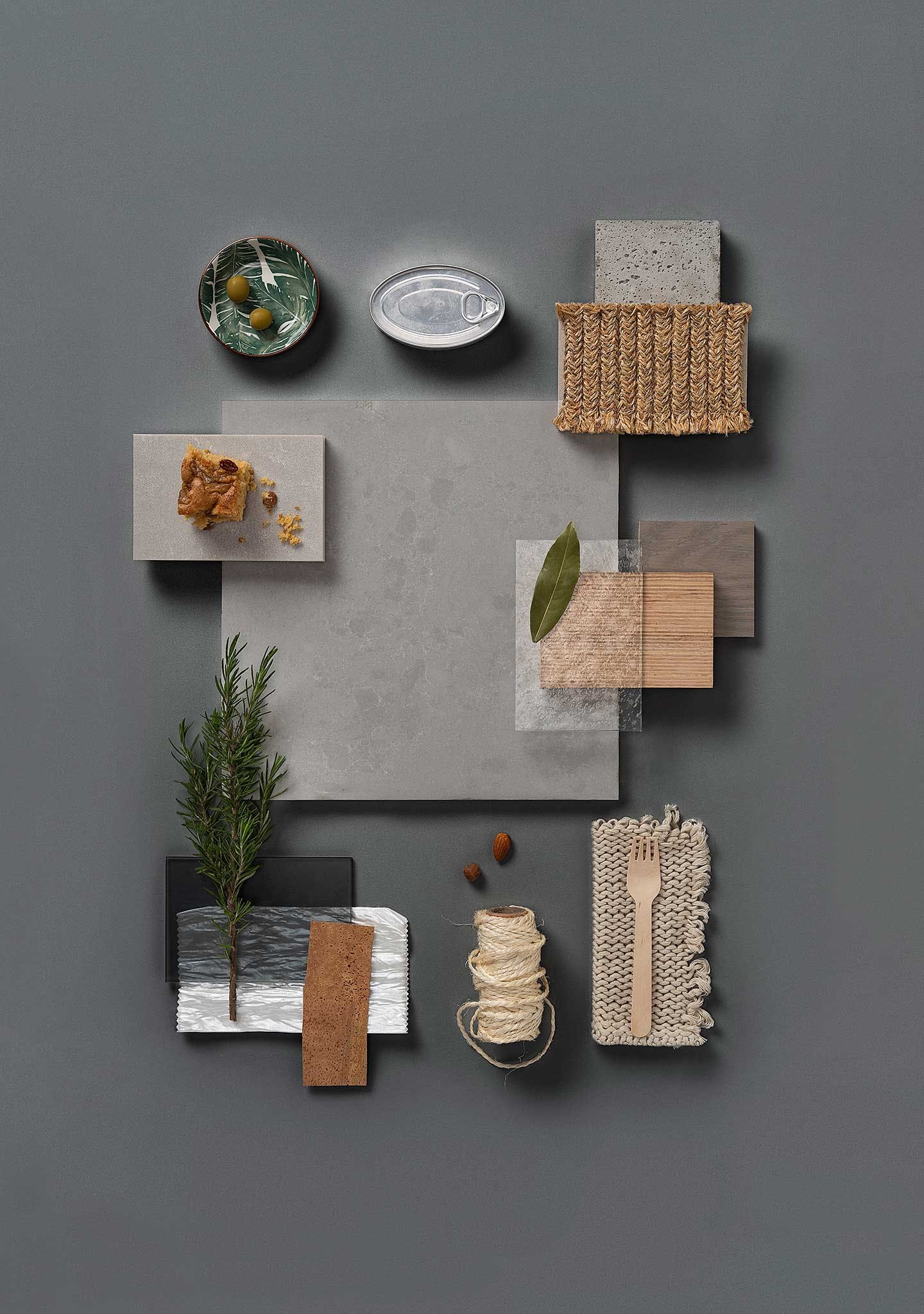
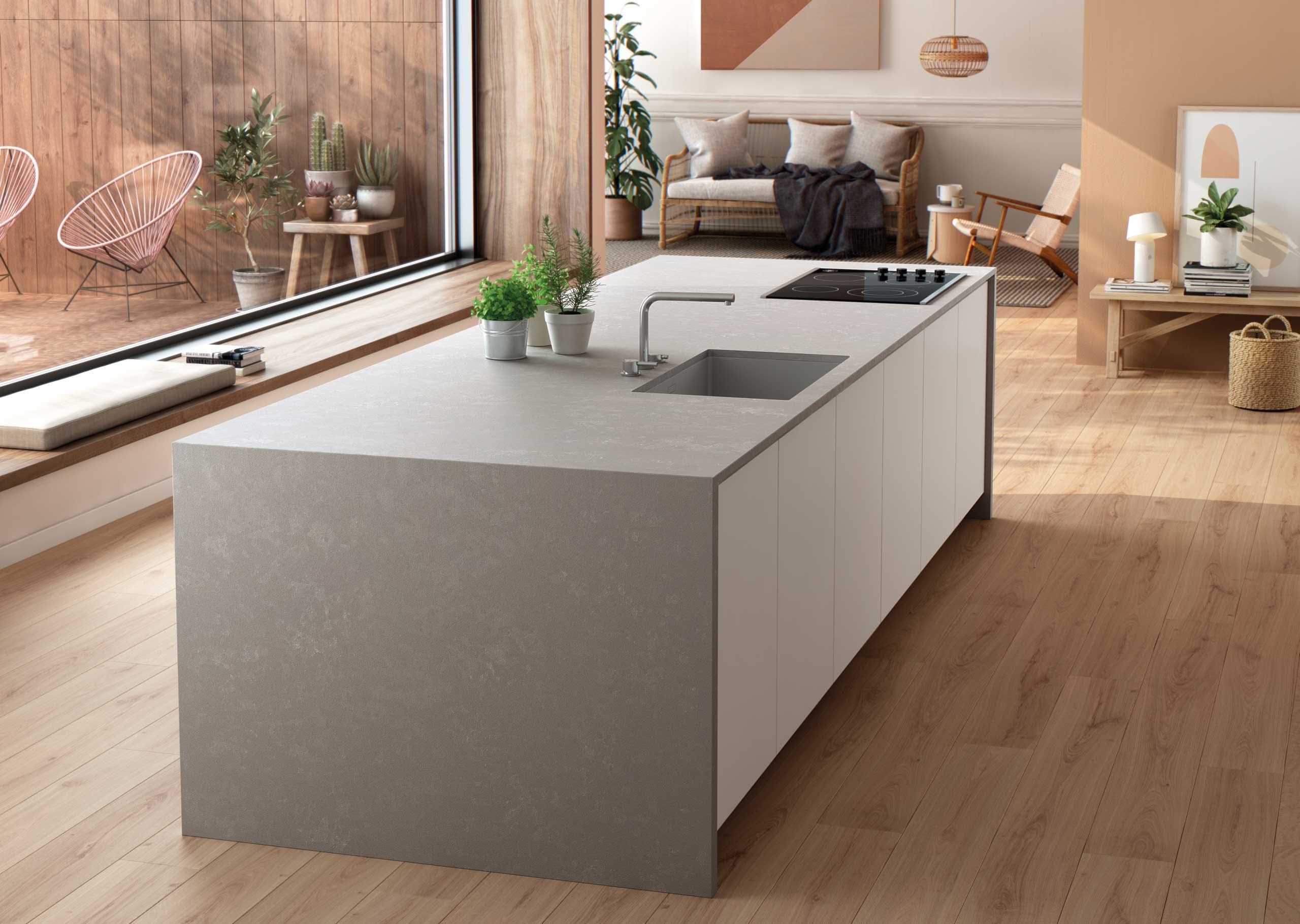
Seaport is a complex grey full of possibilities. It recreates a dark cement color with a worn charm. Its hazy white shade invites you to explore different atmospheres, offering a unique proposition. It is an eccentric color, with personality, ready to satisfy the most demanding preferences.
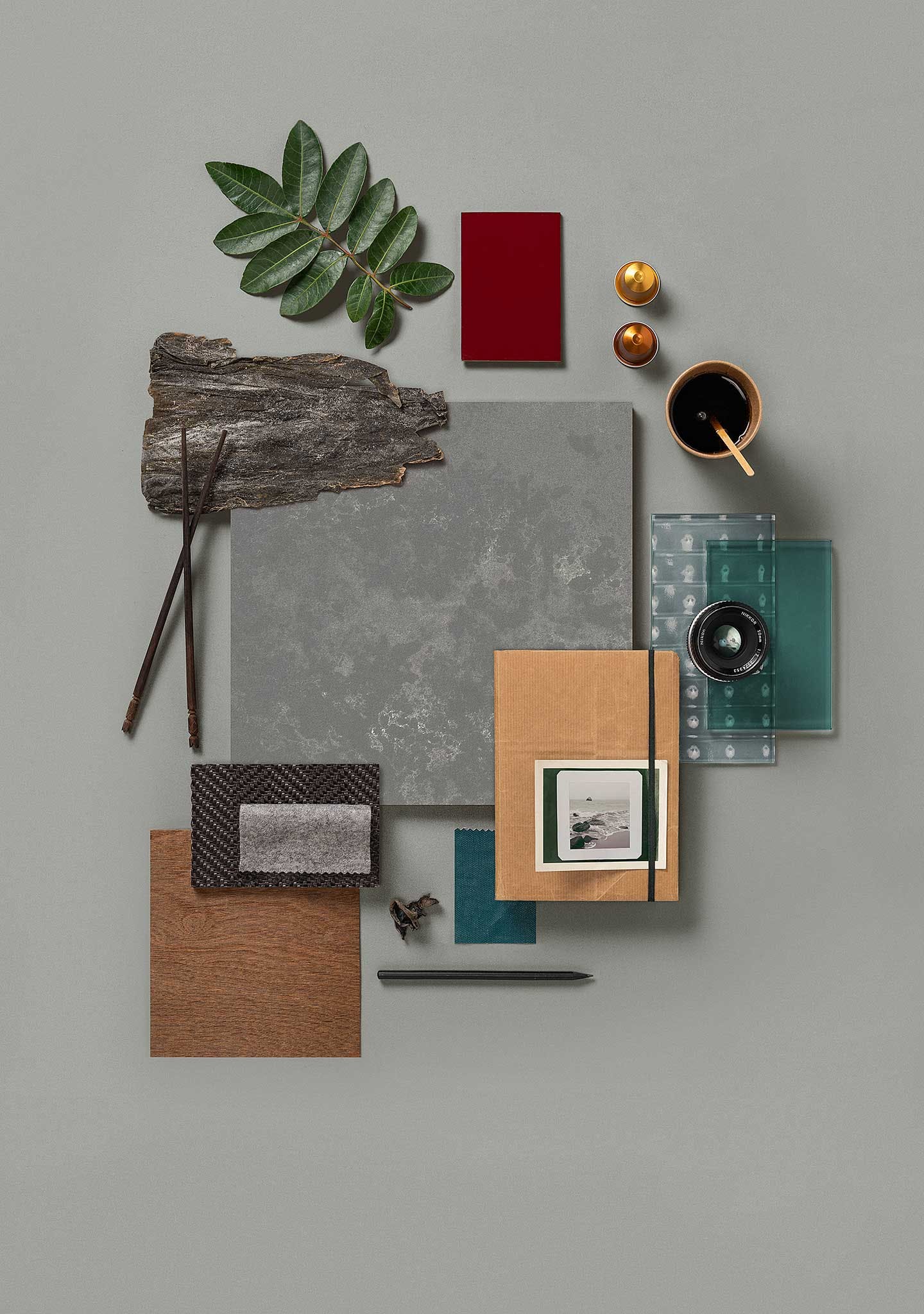
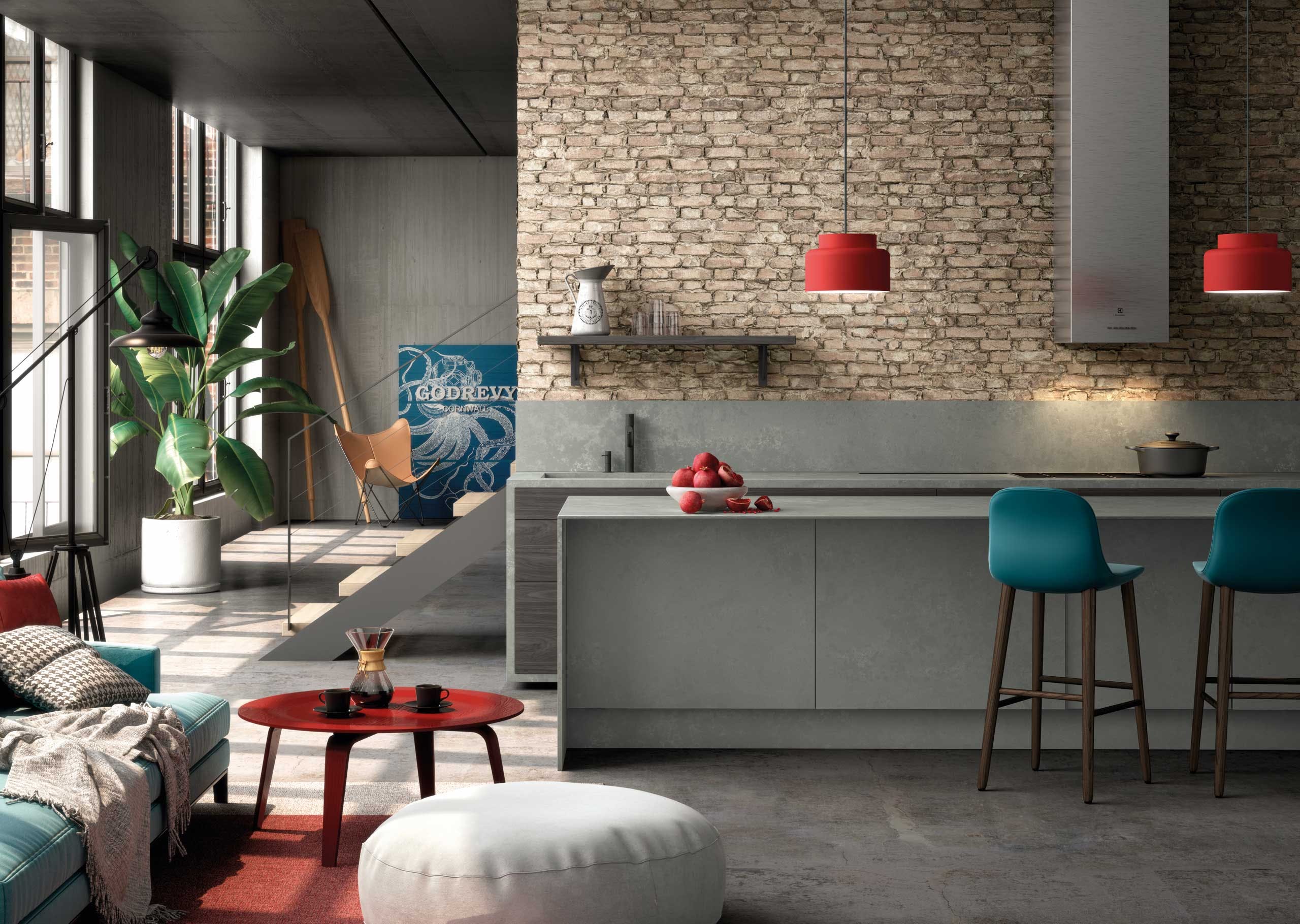
Nolita is a white color with interesting variations of neutral grey tones. It combines especially well with open spaces, where purity and calm are sought, walking hand in hand with art and avant-garde.
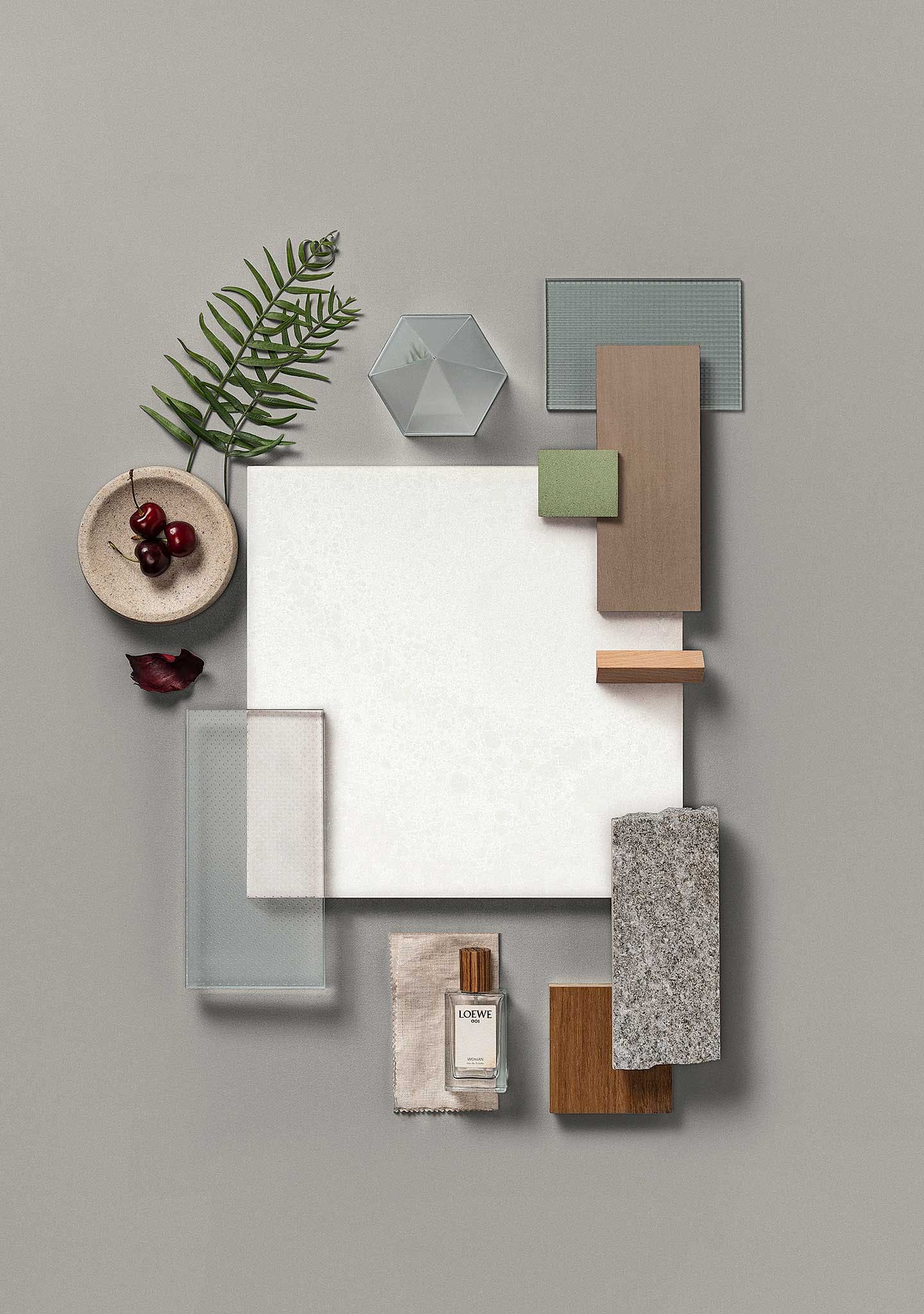
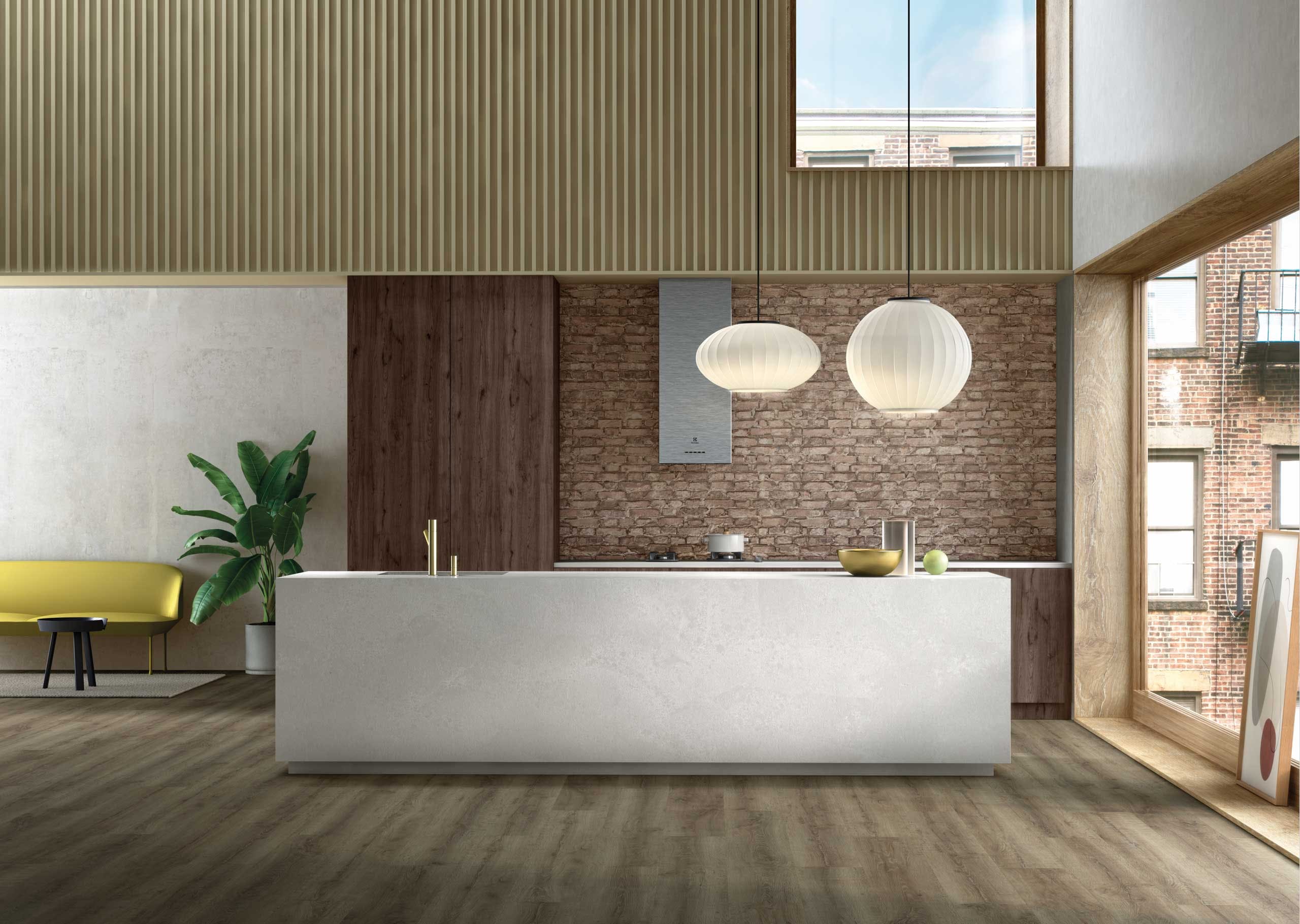
Its deep grey is ideal to combine with aged materials, such as exposed brick and subtle oxidized colors. Open-grained wood combines perfectly with Corktown to create elegant and mature spaces, and colors such as dark green, and deep grained stone help establish the soft lighting that is characteristic of sophisticated spaces.
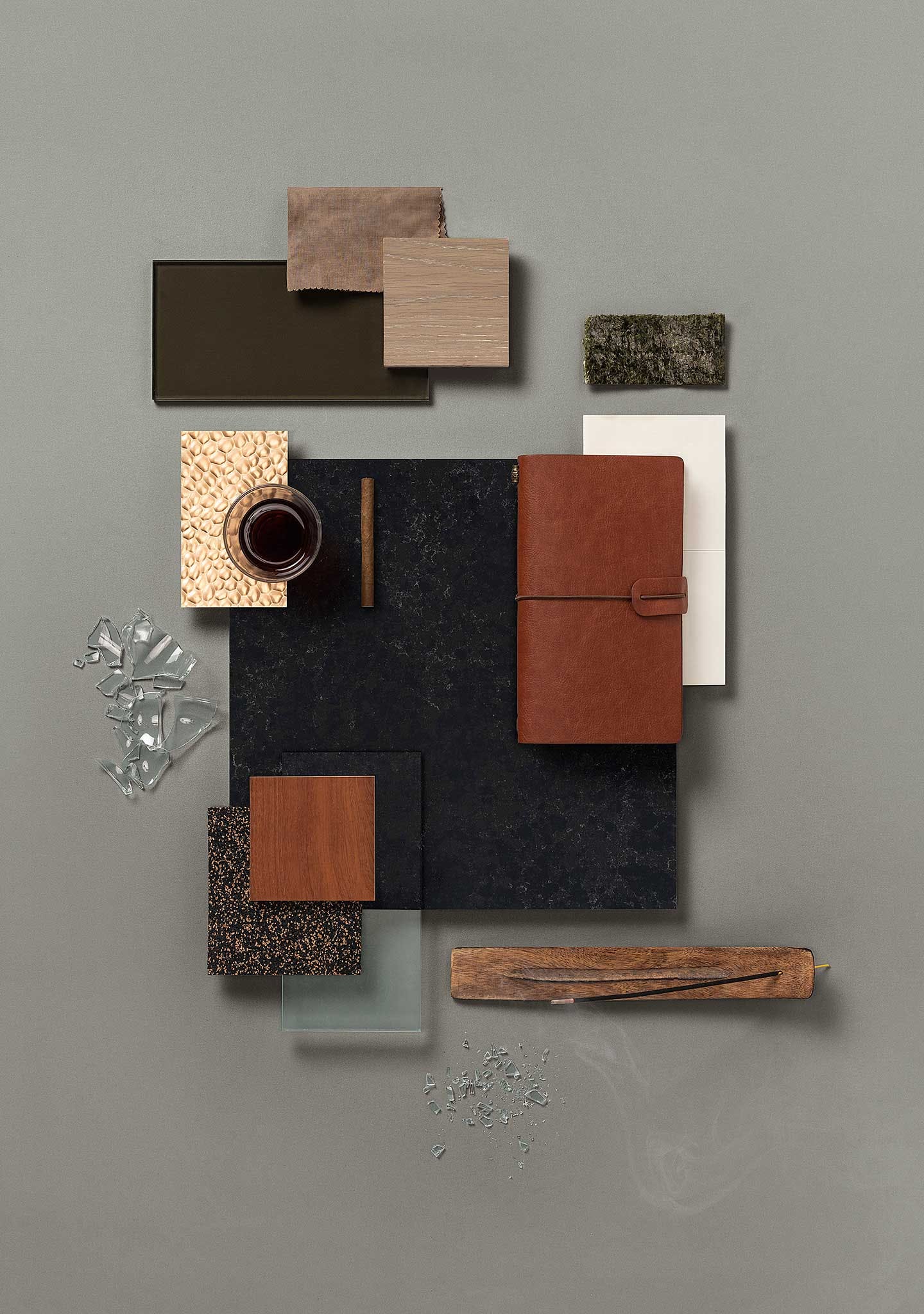
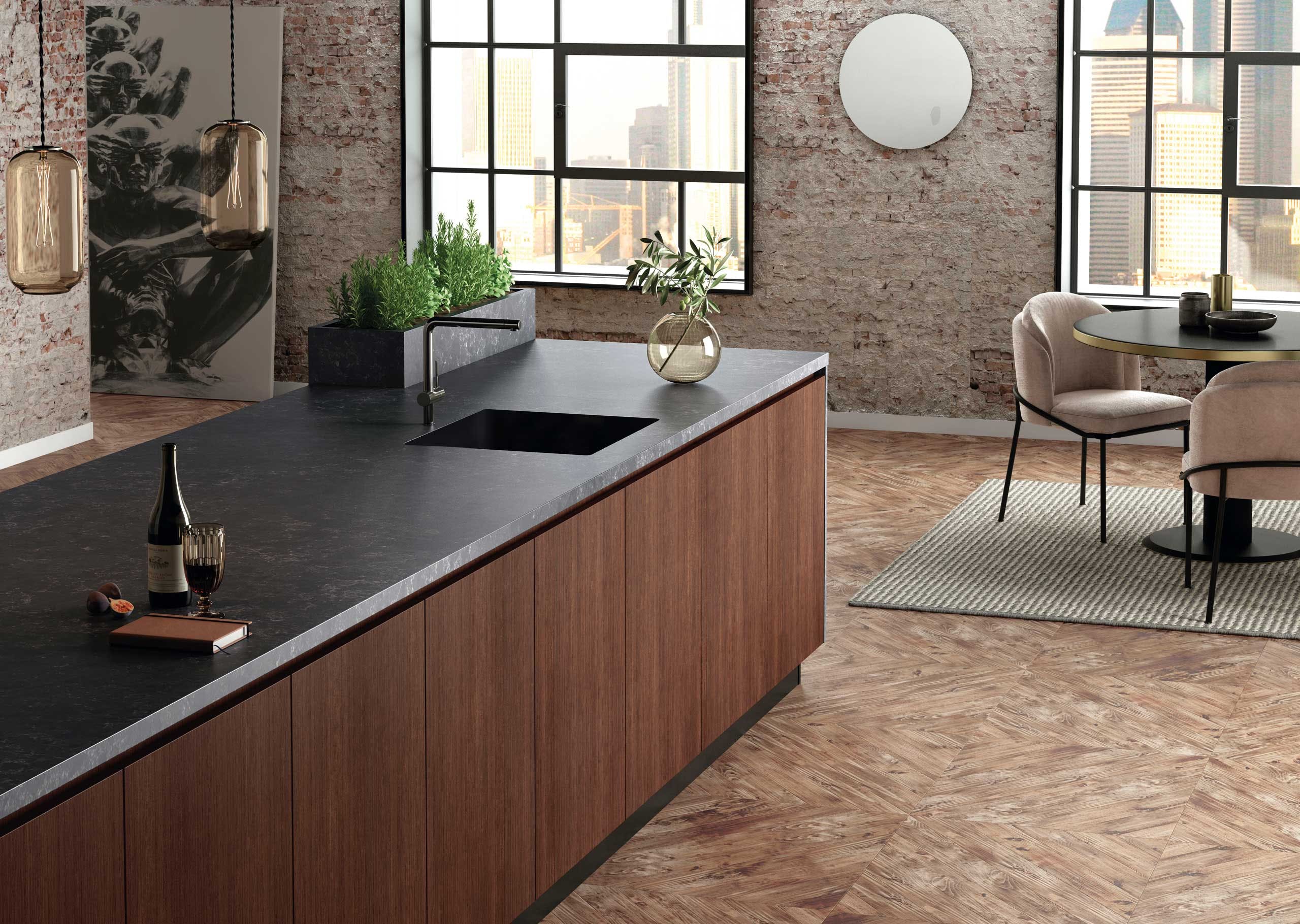
The Silestone® LOFT series designs have been registered by Cosentino S.A.U.
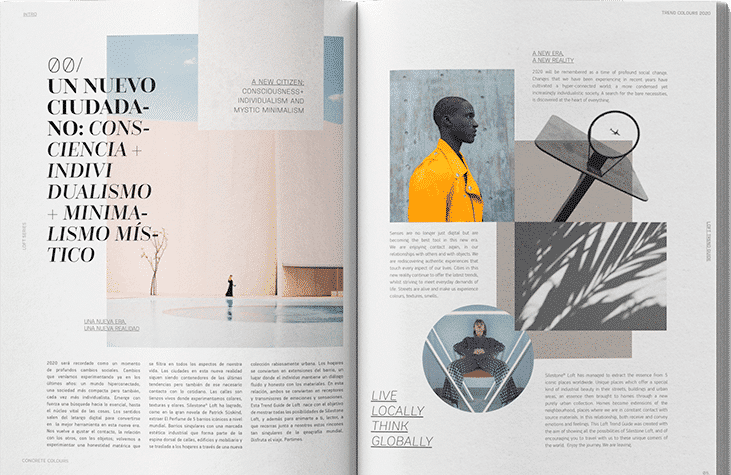
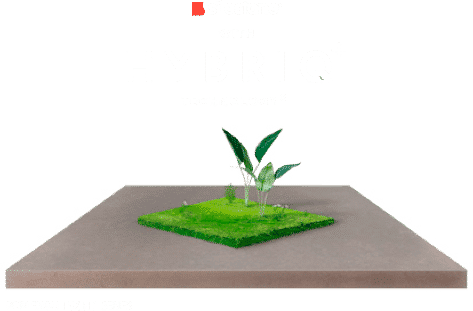
An innovative generation of surfaces with a hybrid formulation based on minerals and recycled glass. Its manufacturing process is fueled by renewable energy, 98% recycled water and Cosentino’s philosophy of constant circular economy.
This new generation maintains the 25-year guaranteed quality of Silestone.
HybriQ+® and HybriQ Technology® are registered trademarks owned by Cosentino S.A.U.
HybriQ and HybriQ+® incorporate patented or patent-pending technologies.
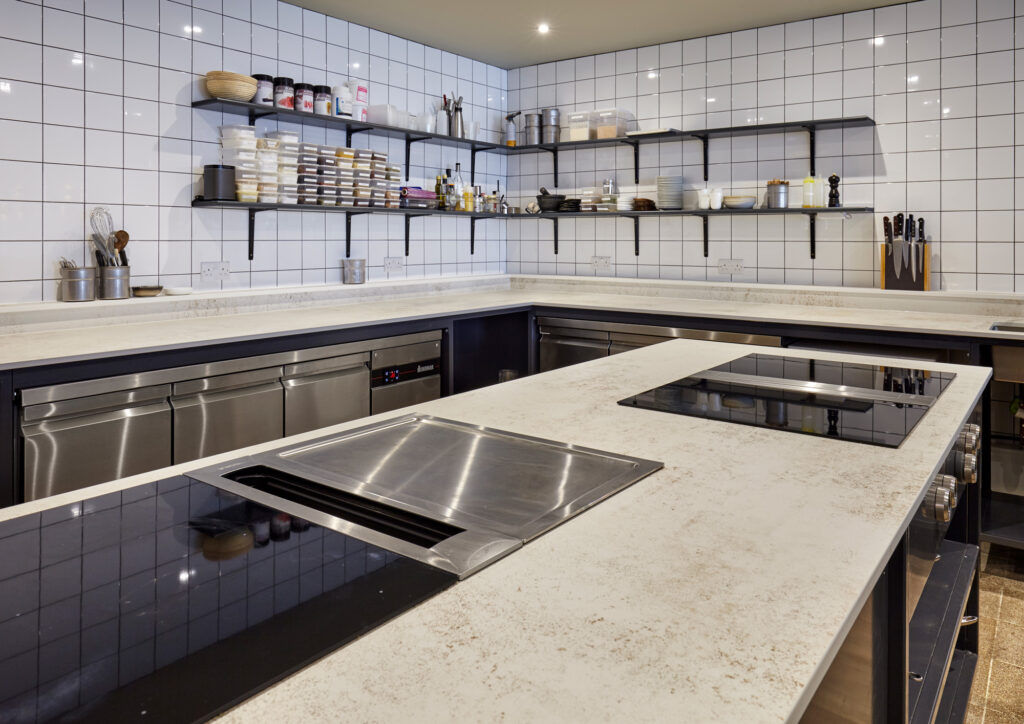
Cosentino Flagship Project
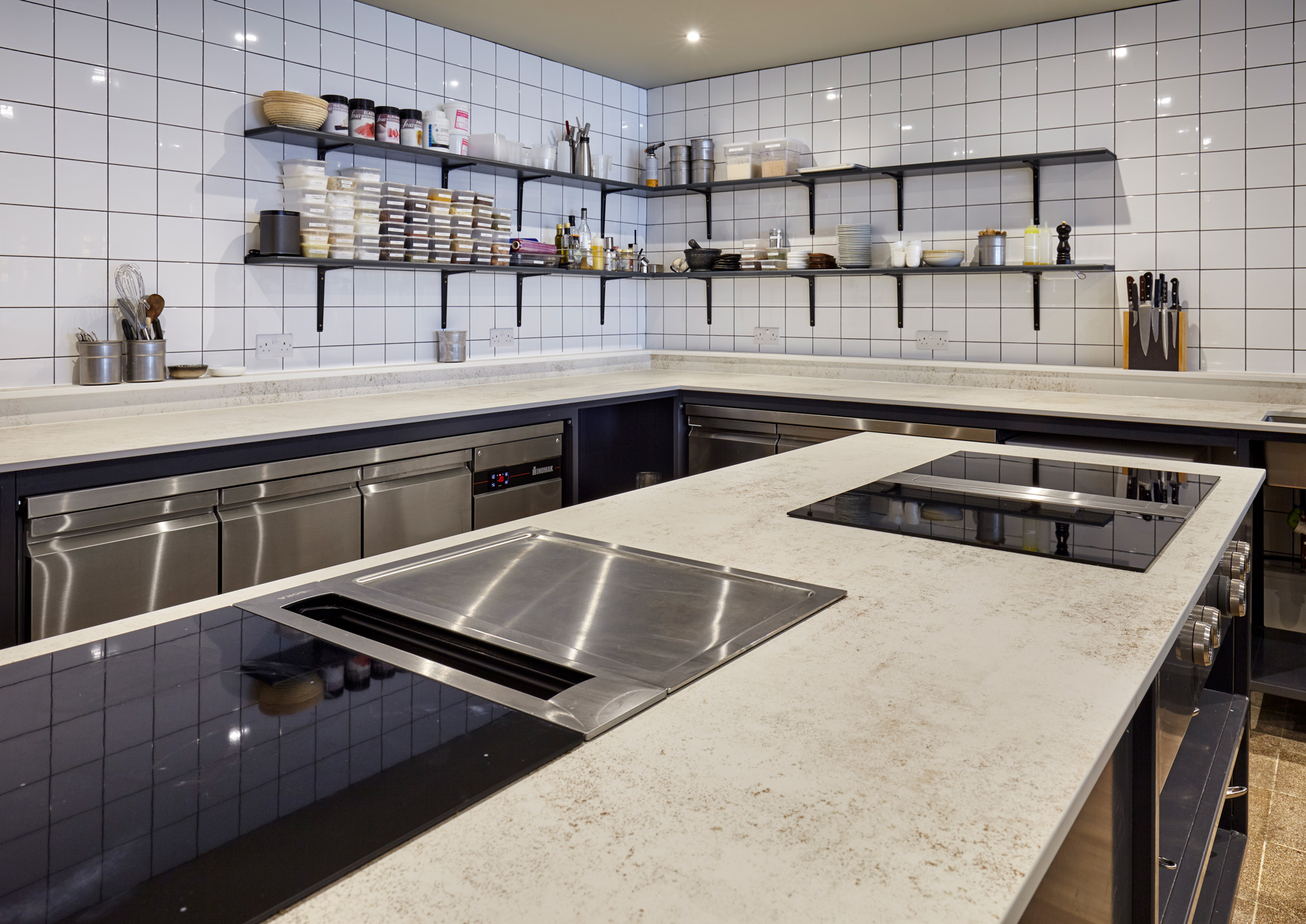
Localización
Londres, Reino Unido
Material
Dekton
Colores
Nilium, Kira, Arga
Cantidad
3,000 m2
Arquitectura / Diseño
Grid Architects
Developer
Essential Living
End date
2019
Espesor
12 mm
The ultra-compact surface Dekton has once again proven to be the surface brand of choice for professional chefs due to its superior technical properties and stylish designs, with its specification throughout the Vanderlyle restaurant, Cambridge. Led by chefs, Alex Rushmer, a former Masterchef finalist, and Lawrence Butler, Vanderlyle prides itself on working closely with local suppliers, serving up a truly seasonal menu that celebrates simple, unfussy food. Open four days a week, the restaurant also offers select diners a unique chef’s table experience. Additionally, up to four guests are able to be seated at the Dekton pass with views directly into the kitchen, watching their dinners be prepared and served in an intimate setting.
During the process of renovating the establishment prior to opening, Alex and Lawrence discovered a multitude of paint layers on the walls, created collaboratively by generations of previous occupants. This inspired the interior design of the restaurant, which juxtaposes the raw, stripped back walls with modern painted joinery and brass elements for a minimal, industrial edge which reflects the relaxed atmosphere of the restaurant.
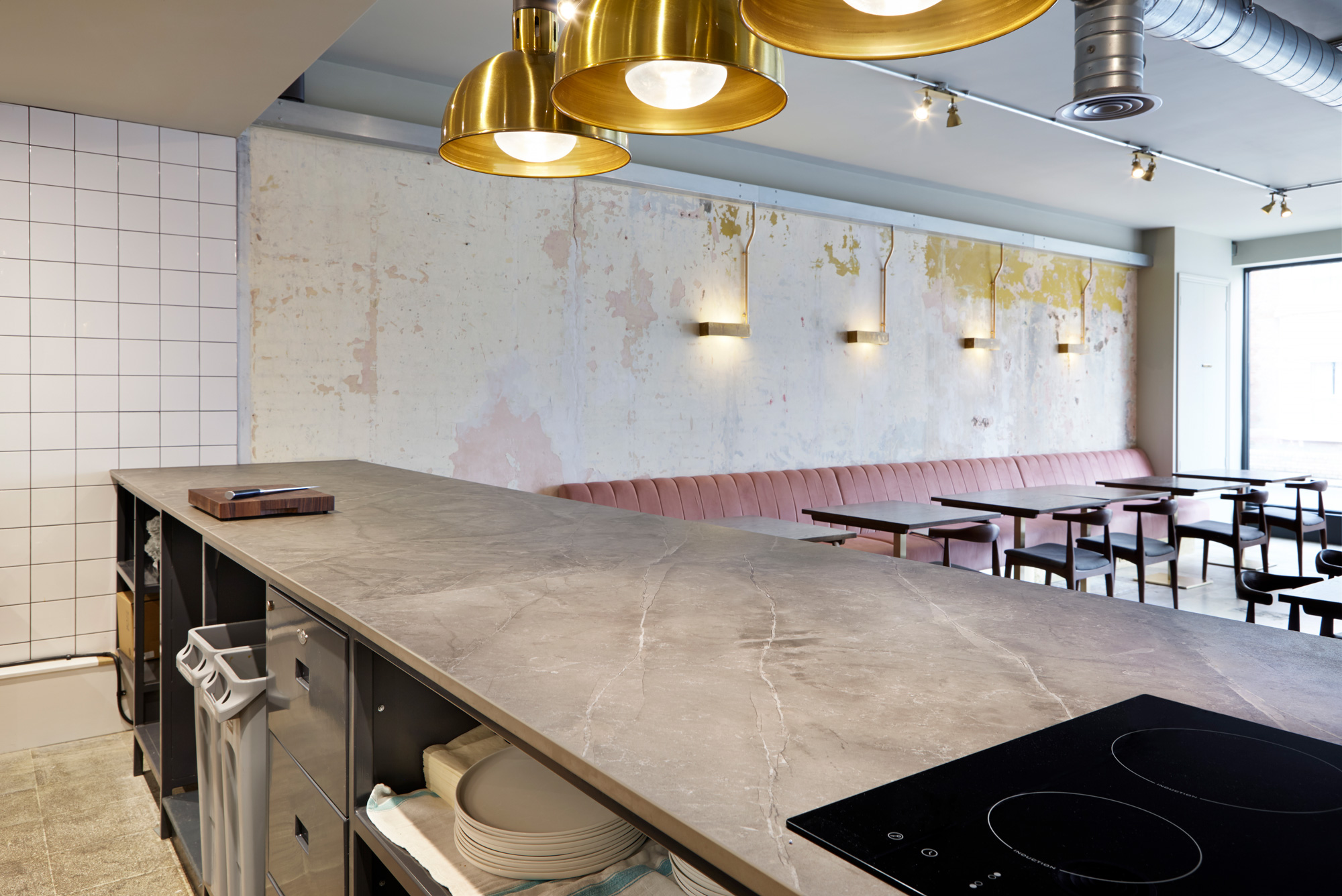
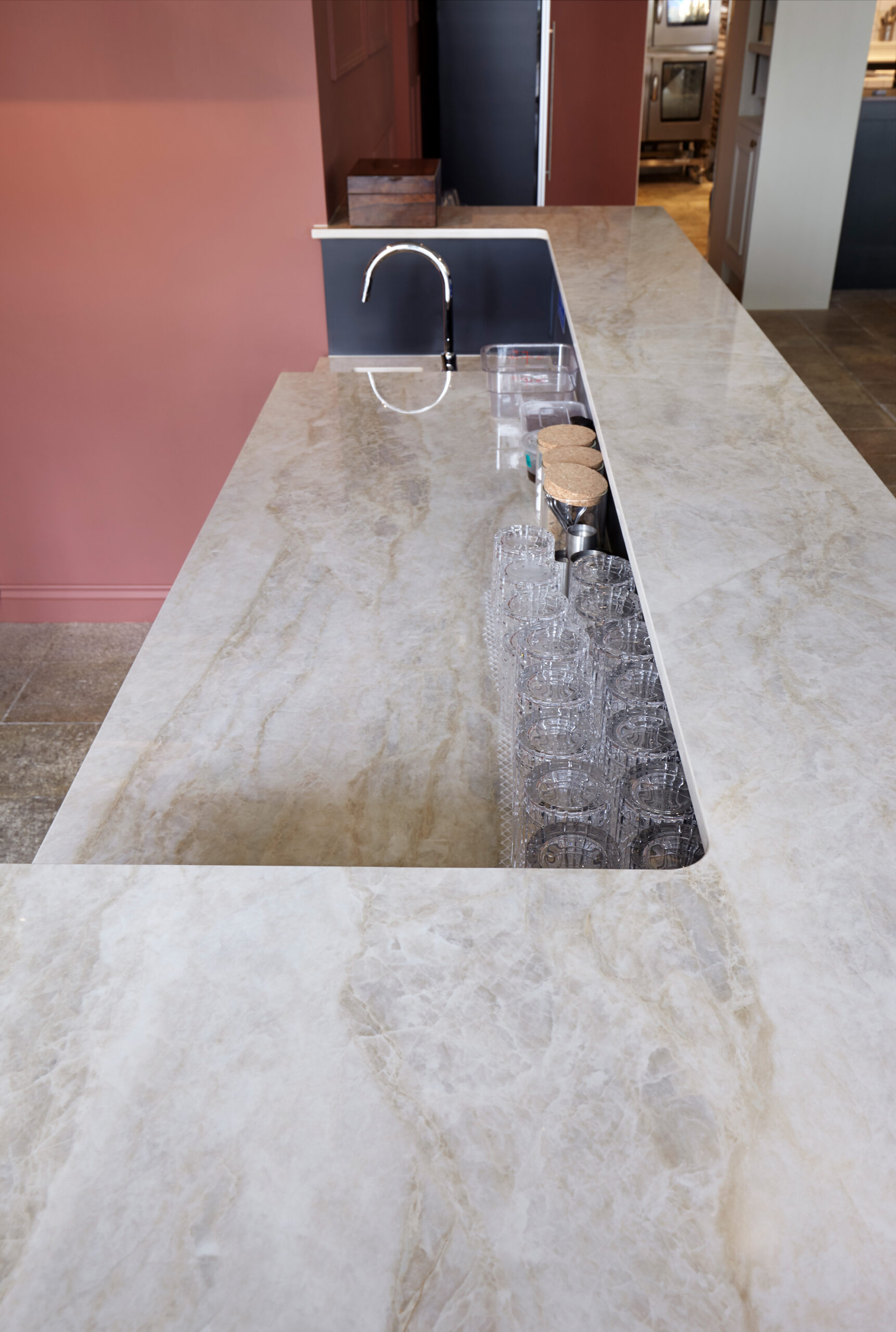
The restaurant’s surfaces are a stand-out feature of the restaurant’s open design. Fabricated and installed by Cambridge-based Eadonstone, three different Dekton designs were chosen for the space, helping to visually zone the restaurant.
Firstly, greeting guests as they enter the restaurant, Dekton Arga from the Stonika collection has been used for the bar area in a chunky 30mm thickness. Inspired by premium natural stone, Arga has creamy undertones which adds a touch of luxury, reflecting the bottles and mirrored backsplash. 12mm Dekton Kira, with its grey base tone and delicate white veining, was selected for the impressive restaurant pass. This doubles up as an intimate ‘chef’s table’ dining area thanks to a deep overhang, made possible thanks to Dekton’s high flexural strength.
Contacta con nuestros especialistas para recibir asesoramiento
Contacta con nuestros especialistas para recibir asesoramiento
Industrial-look Dekton Nilium, also in 12mm thickness, was the perfect choice for the restaurant’s open kitchen. Permanently on display to diners, the kitchen consists of a length L shaped worktop and a generously proportioned central island, which also houses the kitchen’s hobs and ovens.
Thanks to Dekton’s high resistance to heat, Vanderlyle’s chefs can place hot pans or dishes straight down on to the Dekton kitchen countertops and open pass, without fear of damaging the surface. Other benefits that set Dekton apart as the ideal surface for use in professional catering environments include a high resistance to scratches and stains, making for easy cleaning to ensure a hygienic space.
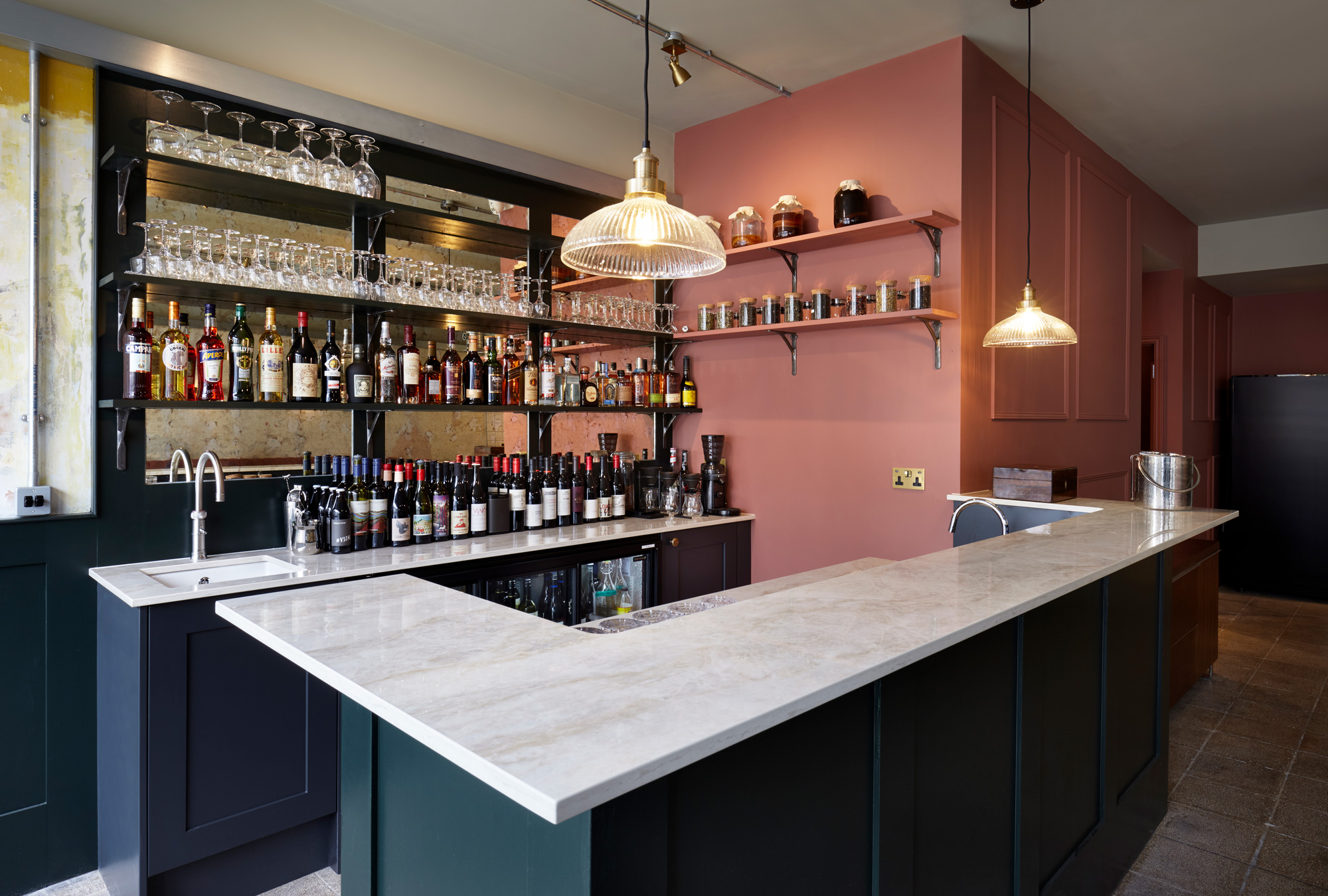
.










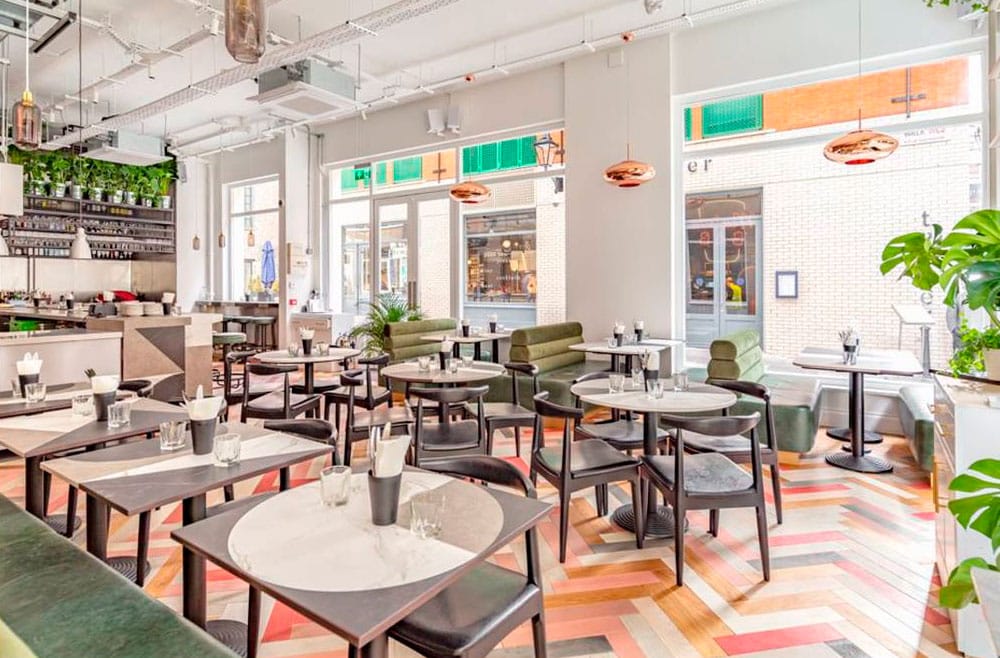
Cosentino Flagship Project
Angus Buchanan

Localización
Londres, Reino Unido
Material
Dekton
Colores
Keyla – Aura – Zenith
Cantidad
140 m2
Arquitectura / Diseño
Angus Buchanan
Aplicación
Tables – Bar Counters
End date
2019
Espesor
20 mm
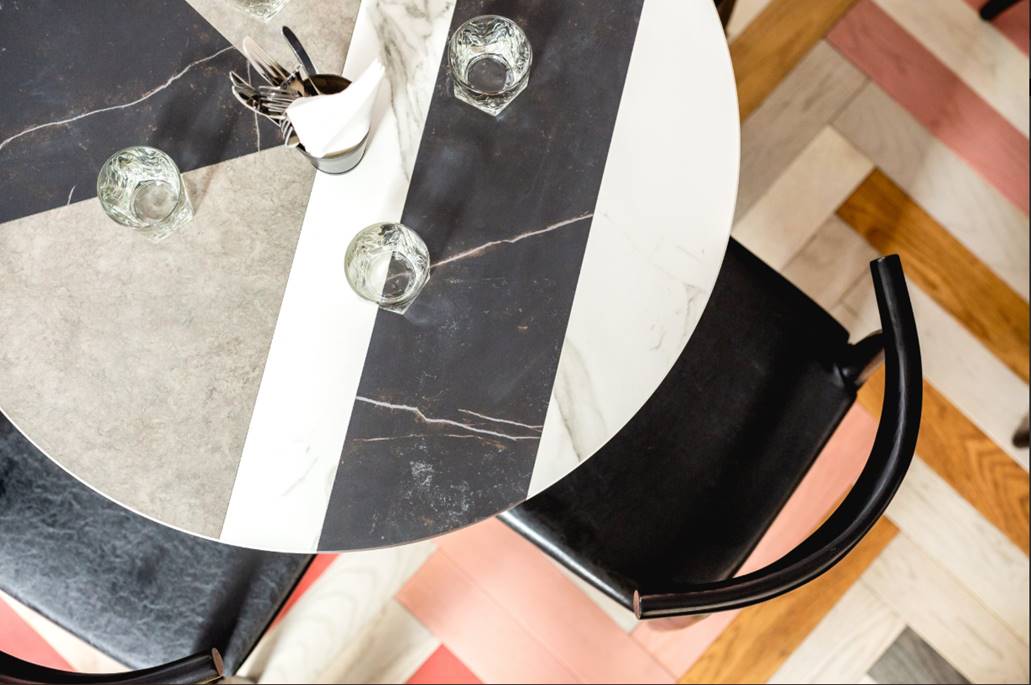
Maison Bab is a casual dining restaurant and culinary celebration of kebabs, located in Covent Garden, London. The second restaurant from founding partners, Stephen Tozer and Ed Brunet, its design is central to the relaxed vibe, boasting stylish interiors designed by Angus Buchanan. The ultra-compact Dekton by Cosentino surface brand is featured throughout, from the bar to the tabletops, providing a striking repetitive design that brings the space together.
El local de dos plantas dispone de un amplio espacio de comedor donde se combina la zona de barra con la de mesas en cubículos. La parte de arriba se abre directamente a la cocina expuesta a modo de teatro culinario y como un guiño a los sencillos establecimientos callejeros de kebab que podemos encontrar en cualquier esquina londinense. Una paleta de rabiosa tendencia de grises, suaves pastel y variados verdes acompaña los acentos cobrizos diseminados por todo el local, mientras que la campana extractora vista añade un aire industrial realzado por la repisa de metal negro de la barra. Abajo, azulejos blancos y verdes brillantes inspirados en el metro y asientos rosa chicle dan el toque retro.
Ideal for use in busy catering evironments, Dekton offers a high resistance to scratches and stains, making it easy to maintain and keep clean. In addition, its high resistance to heat allows the chefs to plate up on the bar without fear of damaging the surface.
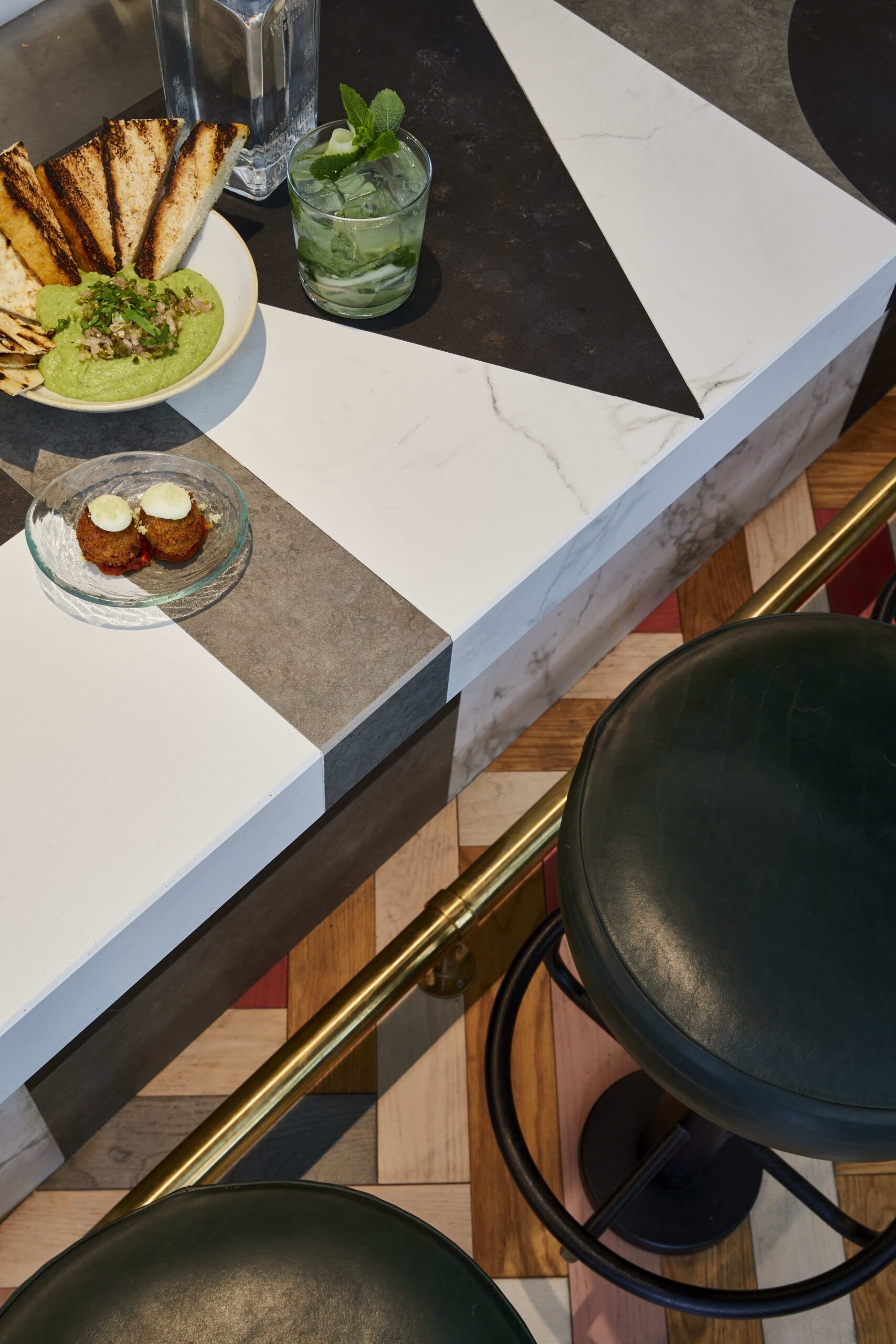
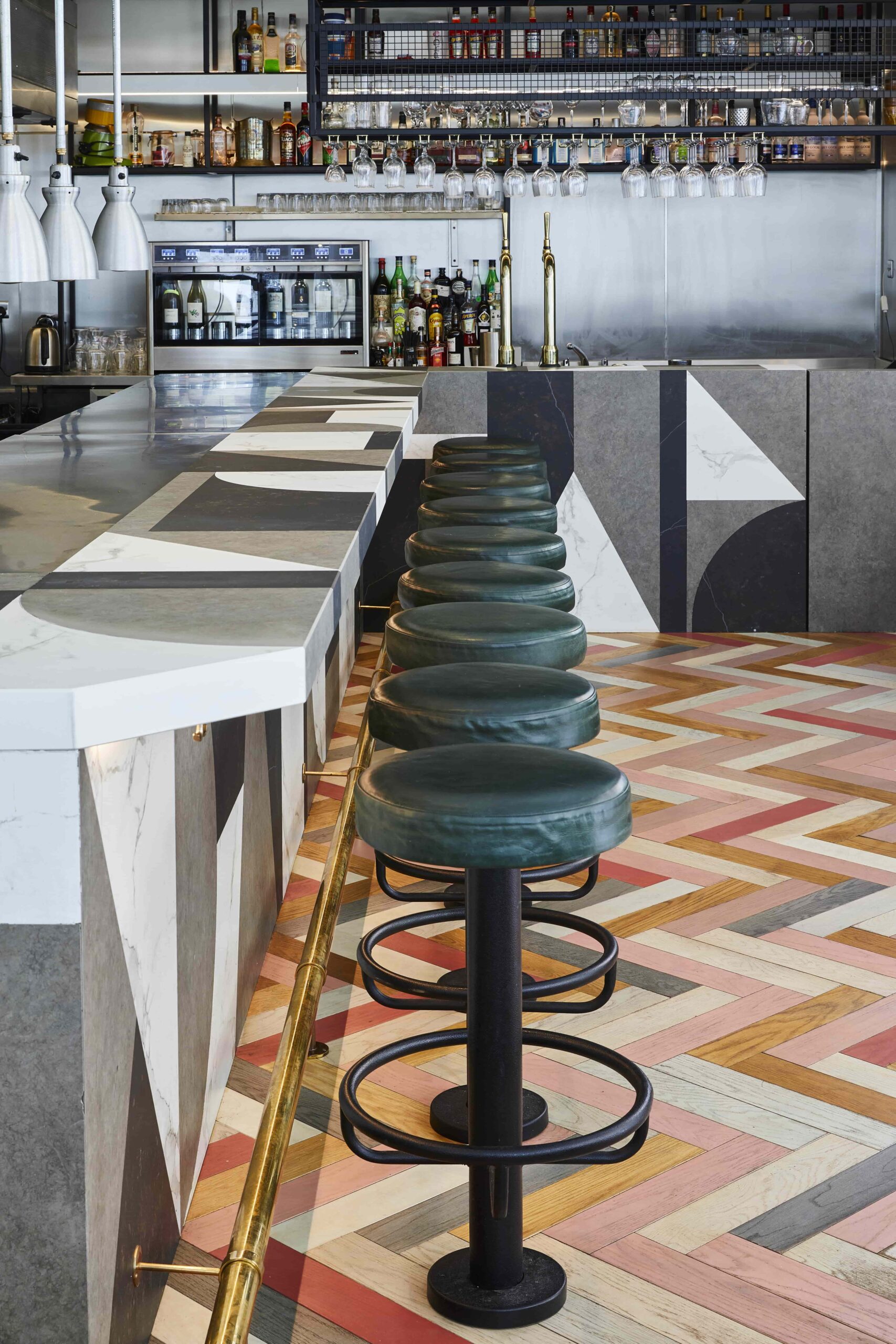
The latest addition to the Le Bab family from founders Stephen and Ed is Kebab Queen, a ‘restaurant within a restaurant’ situated in the lower level of Maison Bab and hidden behind the illuminated facade of a classic British kebab shop.
Kebab Queen plantea una forma más osada y ambiciosa de disfrutar de la comida: invita a sus comensales a dejar en la puerta sus refinadas expectativas a la mesa para ofrecer una experiencia donde los platos sobran. Manu Canales, el que fuera ayudante de chef de La Gavroche, toda una institución en Londres, propone un menú degustación de siete platos que beben del amor de éste por los sabores kebab, cultivado durante sus viajes por Turquía y, más allá de sus confines y estrictamente estructurado, conforme a su formación Michelin. Este espacio secreto y exclusivo que solo puede acoger a grupos de 10 permite disfrutar de recetas como el Doner Risotto, con virutas de lenguas de cordero y leche de cabra (untuosos buñuelos de leche recién horneados inspirados en la infancia de Manu).
Contacta con nuestros especialistas para recibir asesoramiento
Contacta con nuestros especialistas para recibir asesoramiento
Food is prepared in front of guests, who are seated on cobalt blue, leather-clad stools in a U-shape around the chef, with each dish plated directly onto a bespoke, heated Dekton countertop in the colour Zenith. Crucial to the concept of Kebab Queen, Cosentino’s ultra-compact Dekton surface provided the ultimate plate-free solution thanks to its hardwearing properties.
Co-founder, Stephen Tozer comments, “We wanted to create a restaurant and take away the plates – we wanted to serve dishes straight on to the counter in front of people. When you get in to the logistics of that, it becomes quite complicated. We heard about Dekton and started speaking with Cosentino and they loved the idea of what we were doing. Dekton blew our minds because it’s the only material that ticked so many boxes. It needs to be heat and scratch resistance and we need to be able to wipe it perfectly clean between courses. With Dekton, we can do this! So it’s completely pivotal to the whole dining concept, there is no way we could have achieved this with anything else. It was the difference between being able to go plateless and not.”
Head chef, Manu Canales, adds, “Kebab Queen is the pinnacle of our project. We want diners to relax and get stuck in; it’s about combining the intense flavours of high end dining with the communal, elbow-to-elbow fun of the kebab shop.”
Perfectly suited to intensive use in this unique culinary experience, Dekton boasts a high resistance to scratches, staining and heat. This makes it possible for hot pans to be placed straight down on to the surface during the plating up of dishes, and for the surface to be warmed from beneath ensuring food retains heat. Easy to clean, chef Manu wipes down the surface with a natural, food safe antibacterial spray between courses to ensure maximum hygiene and to avoid flavour transfer between dishes.
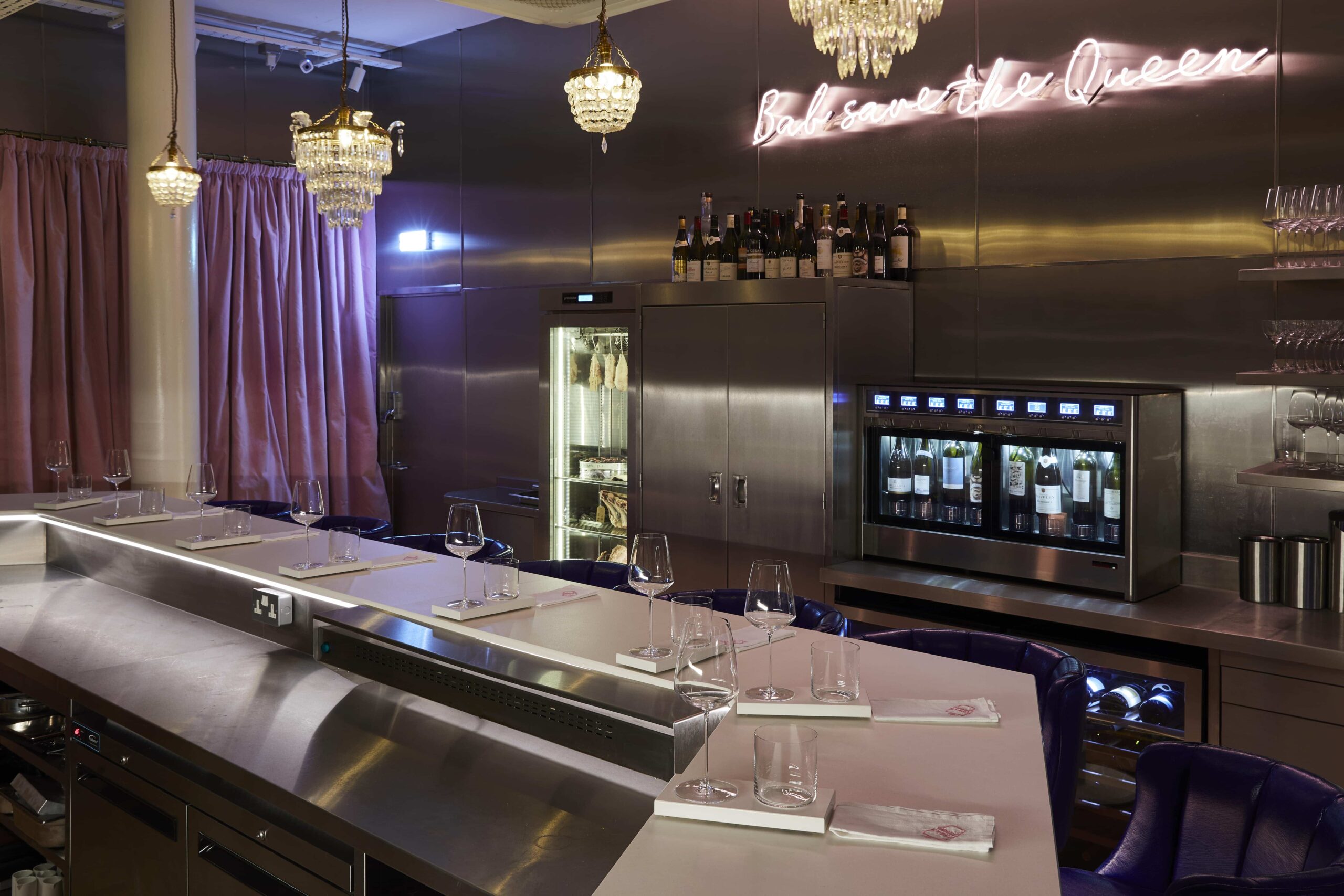
.










If you would like to receive a free sample or tailored advice, please fill in the form.