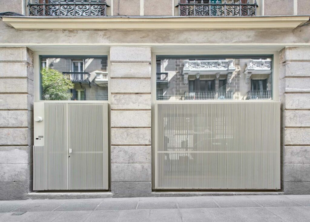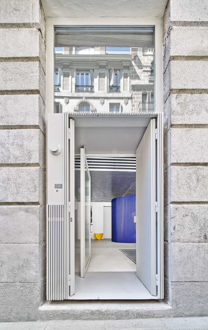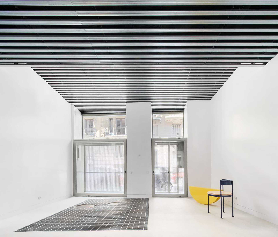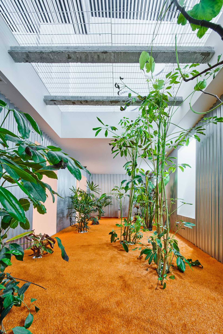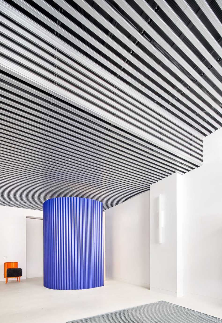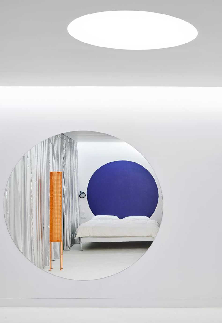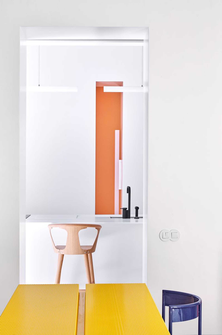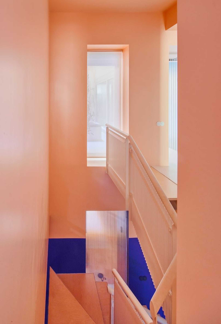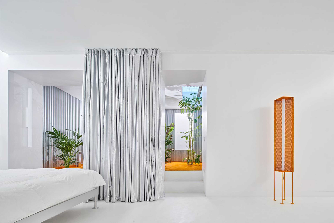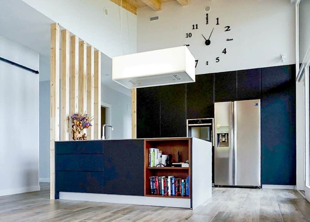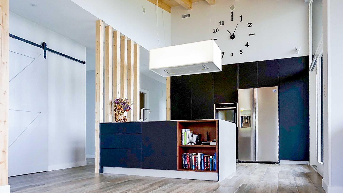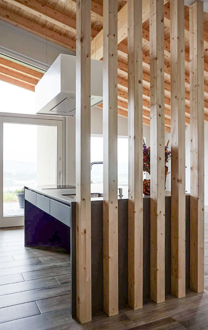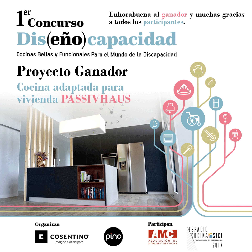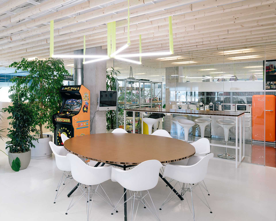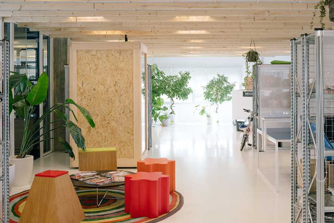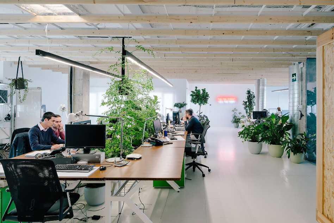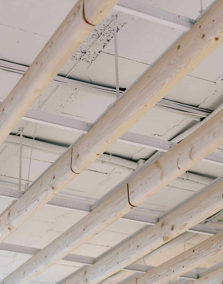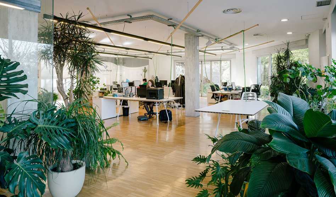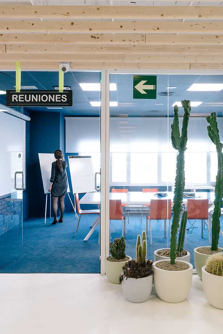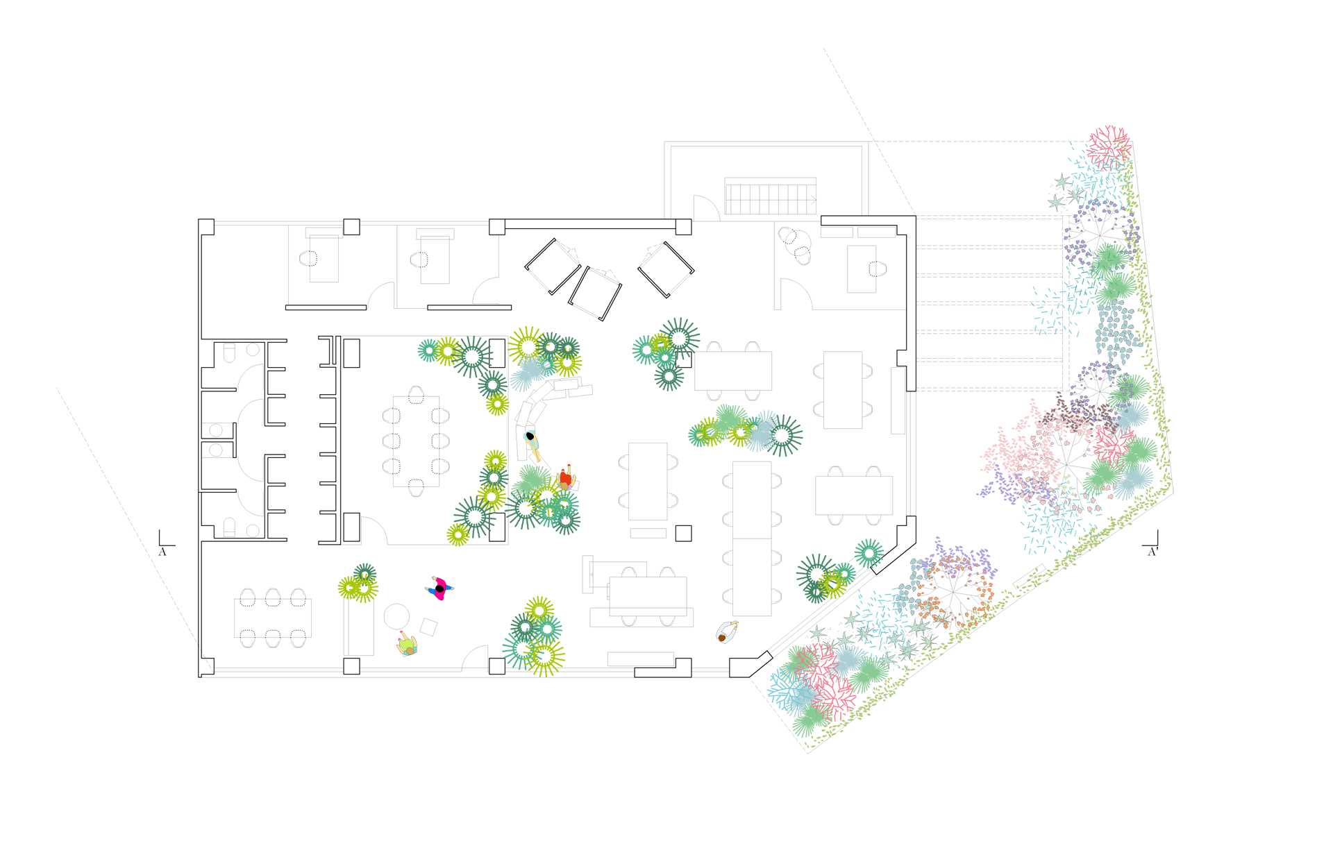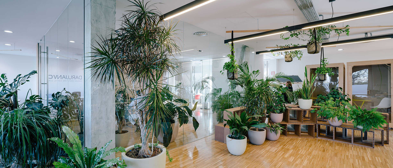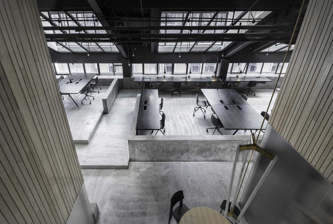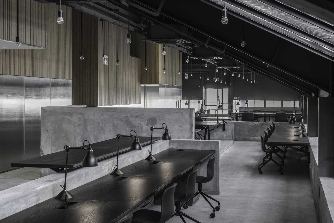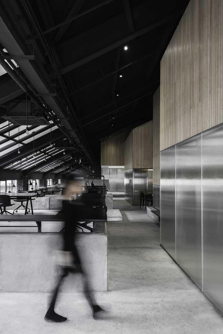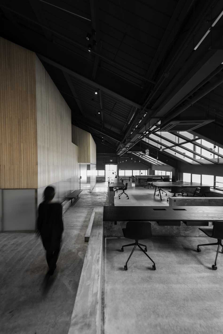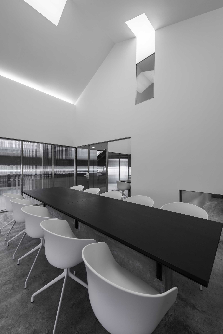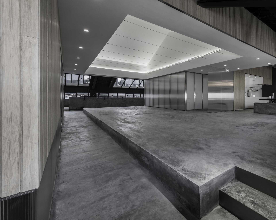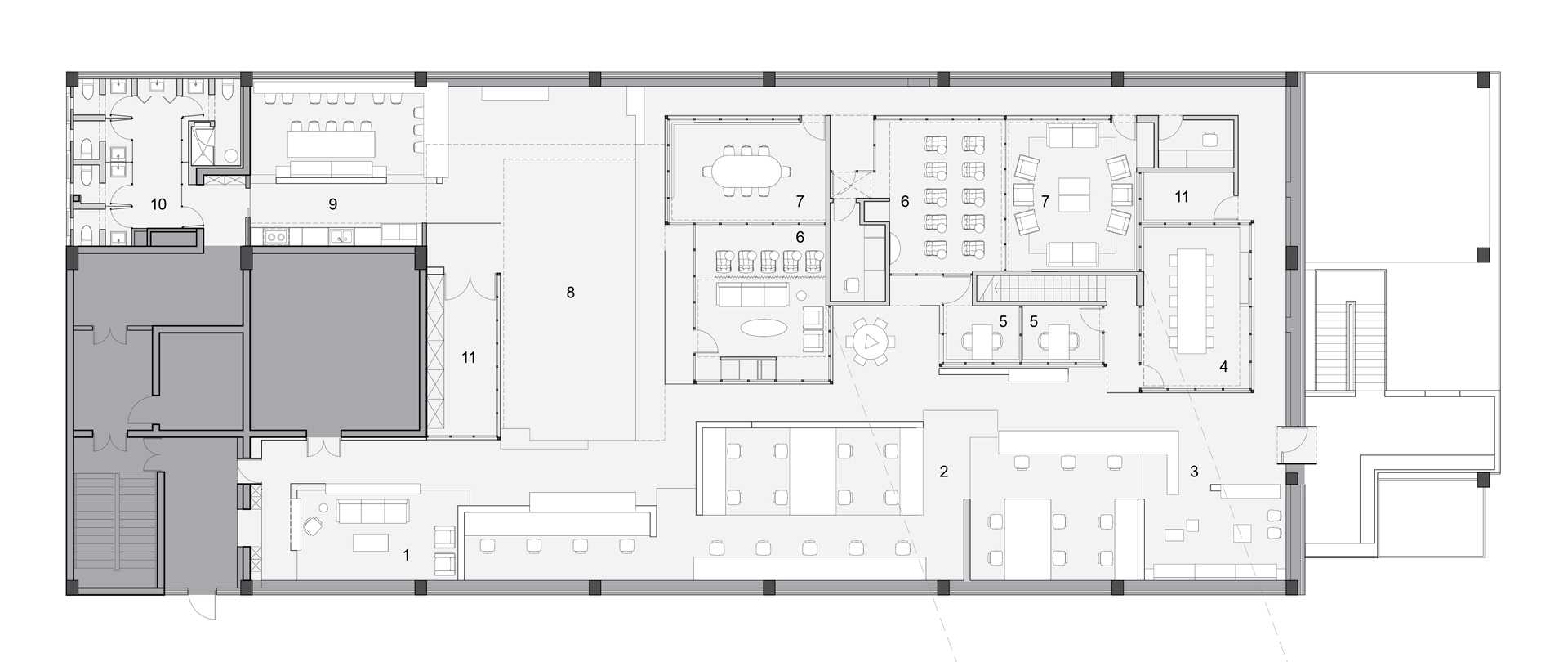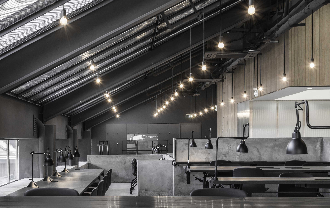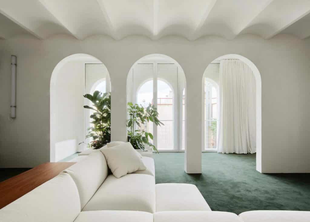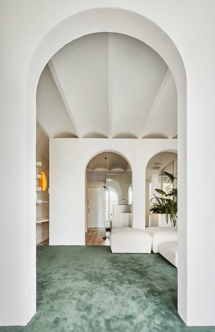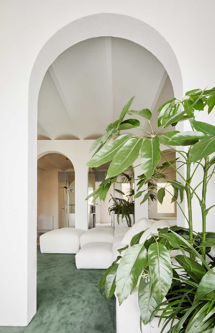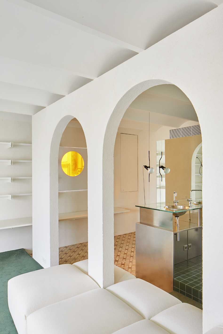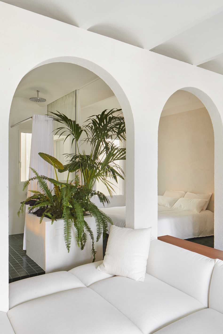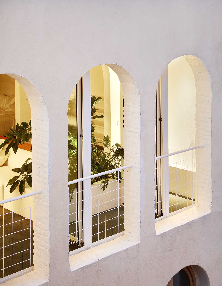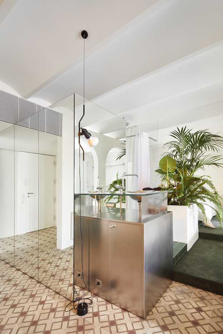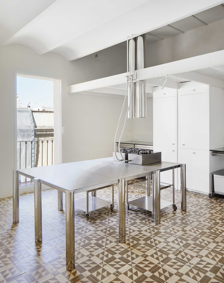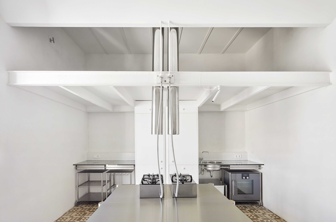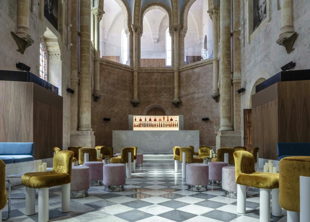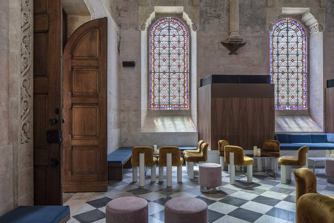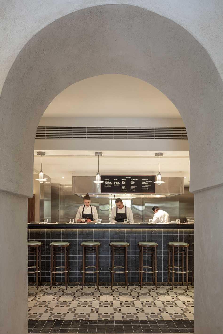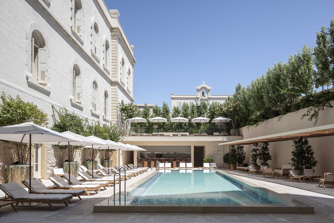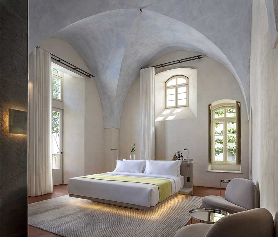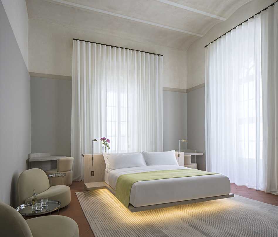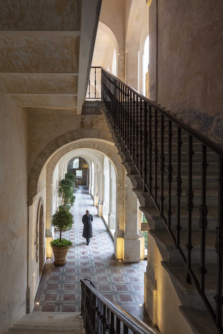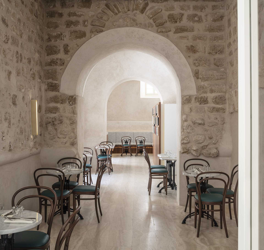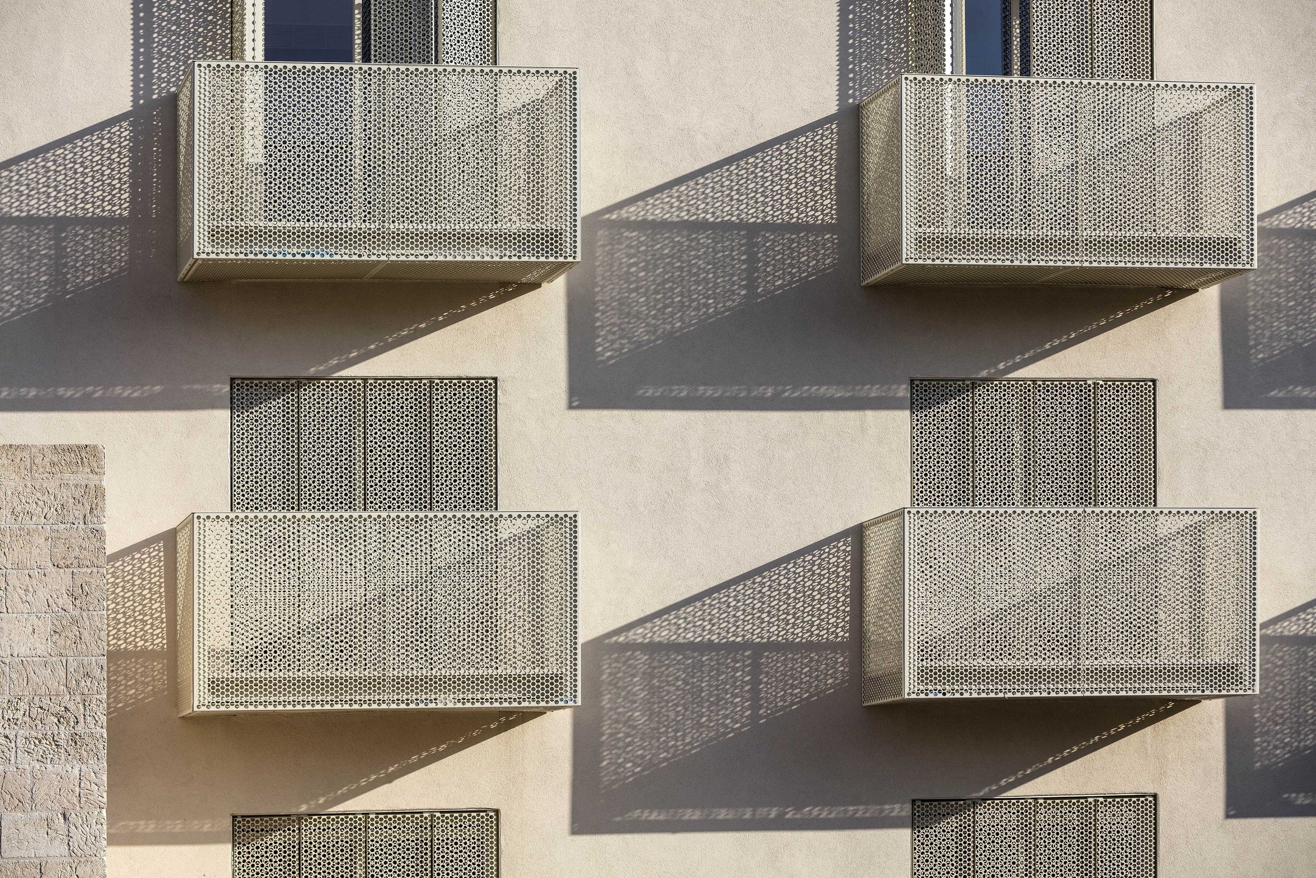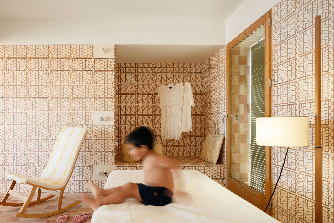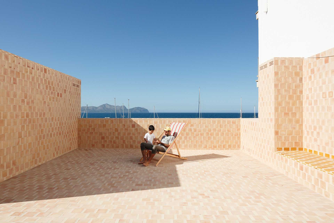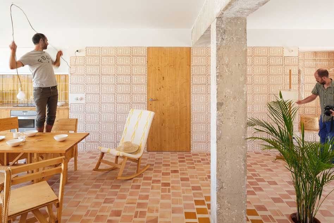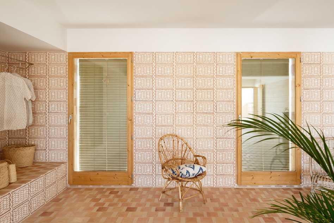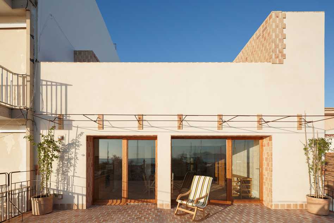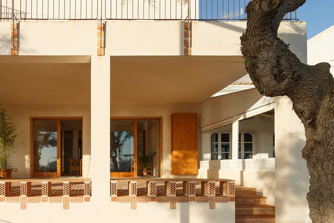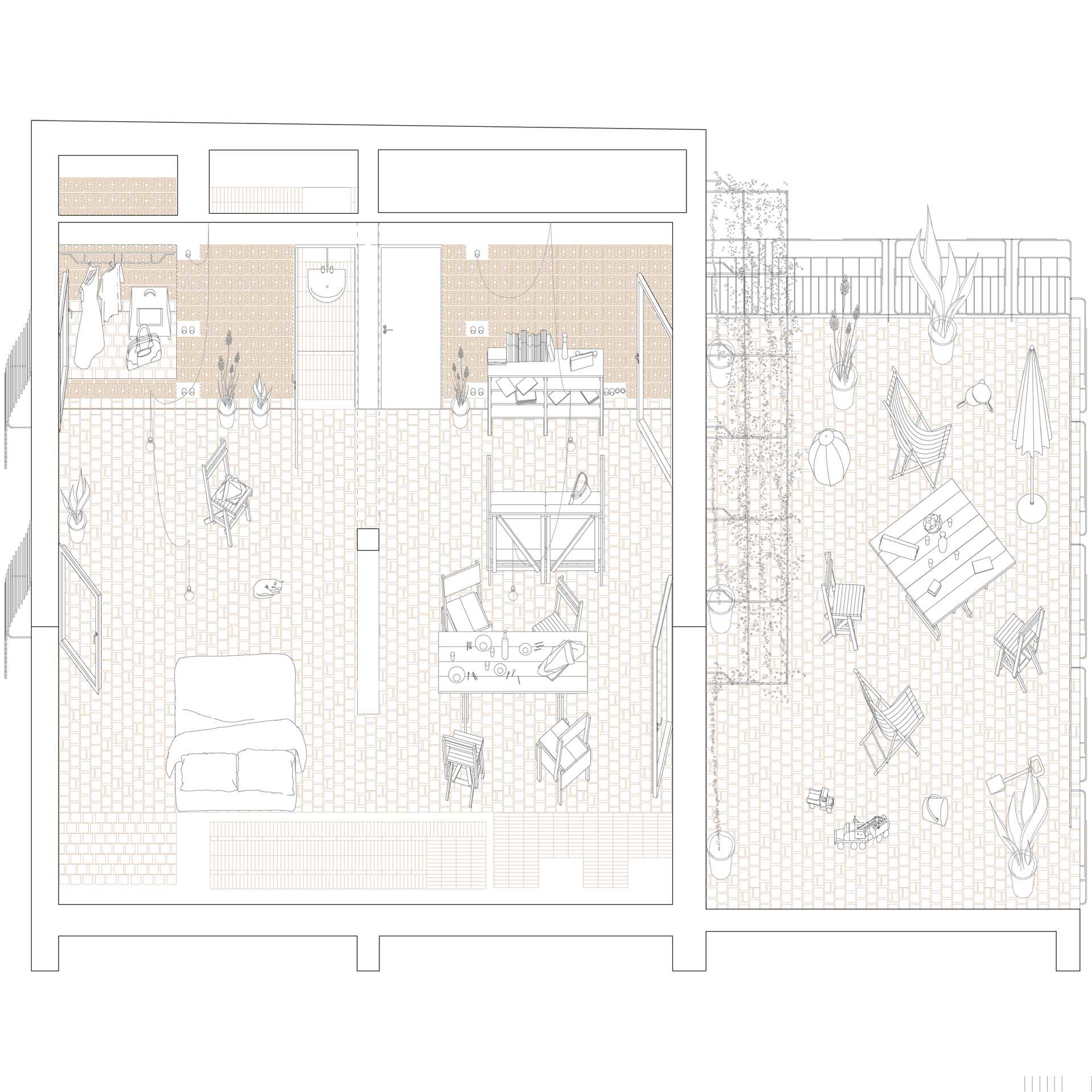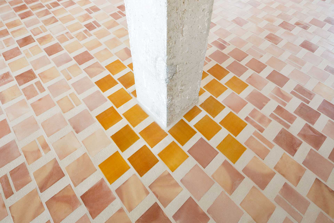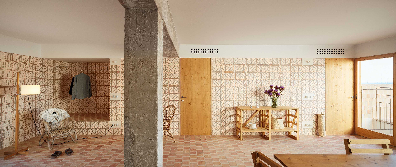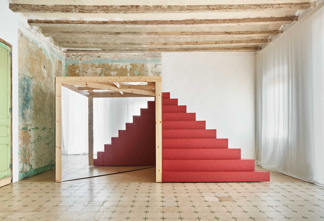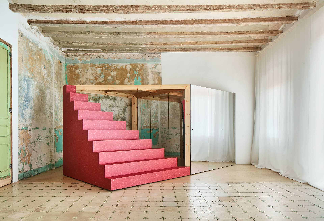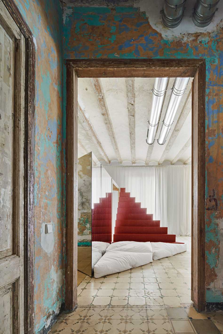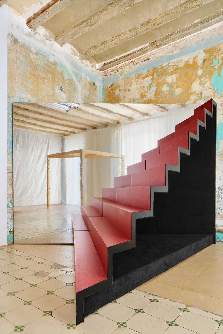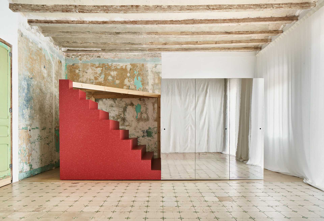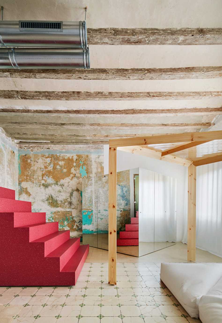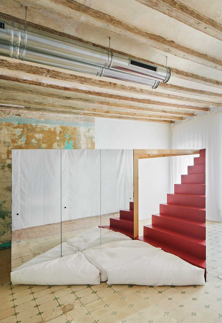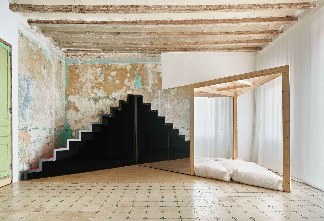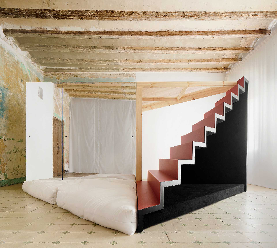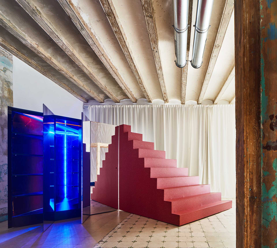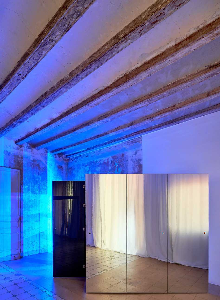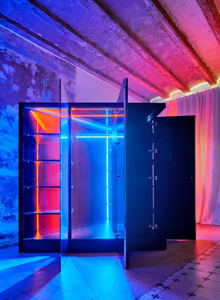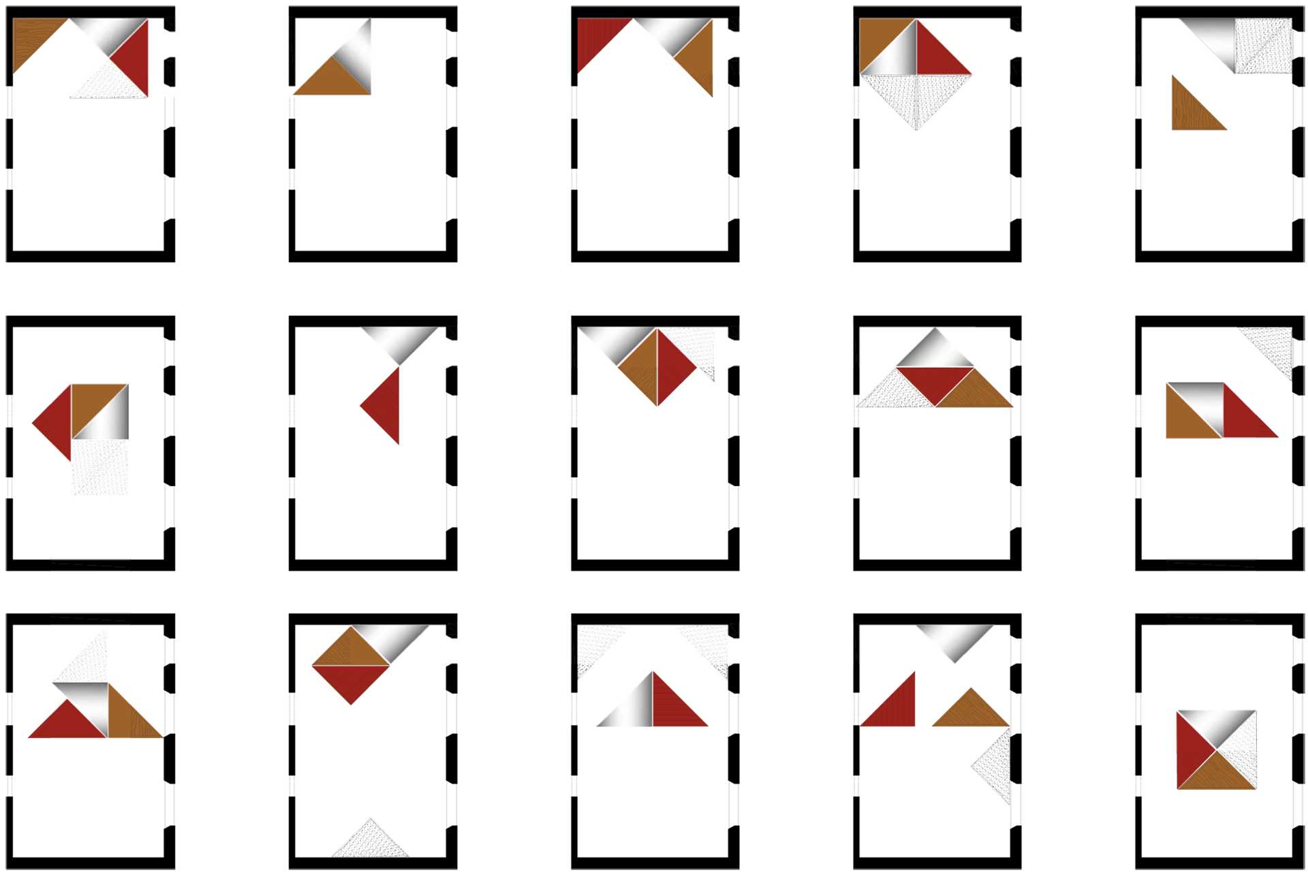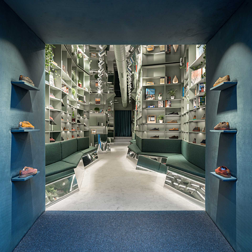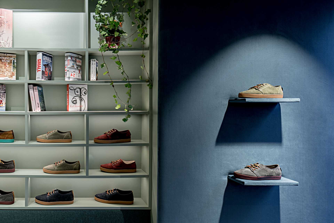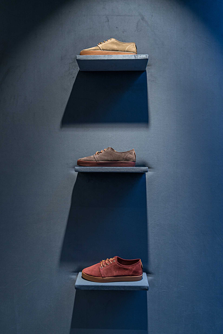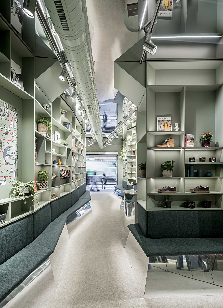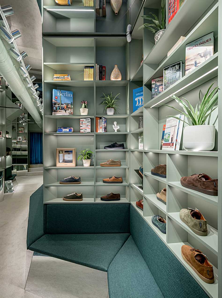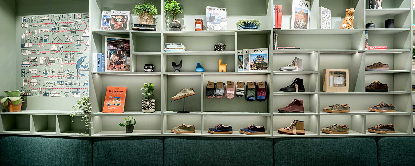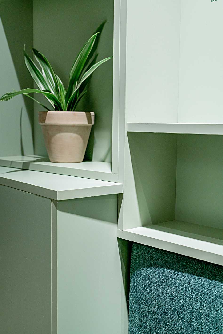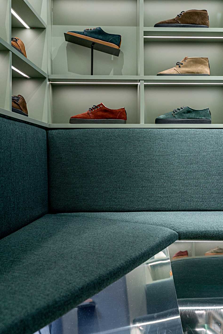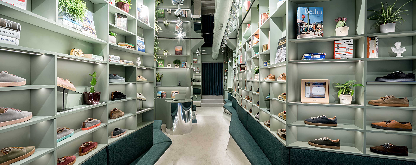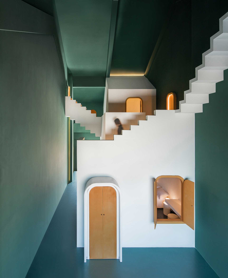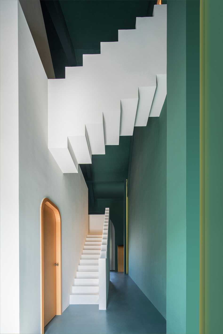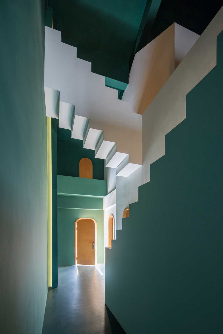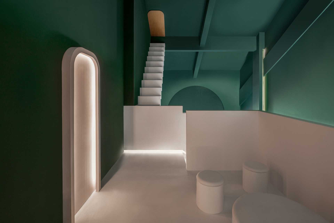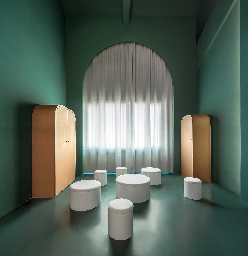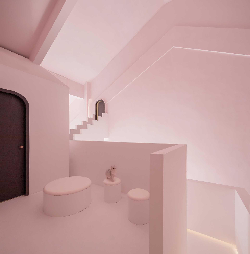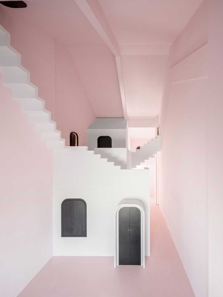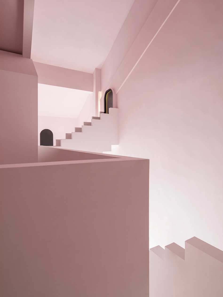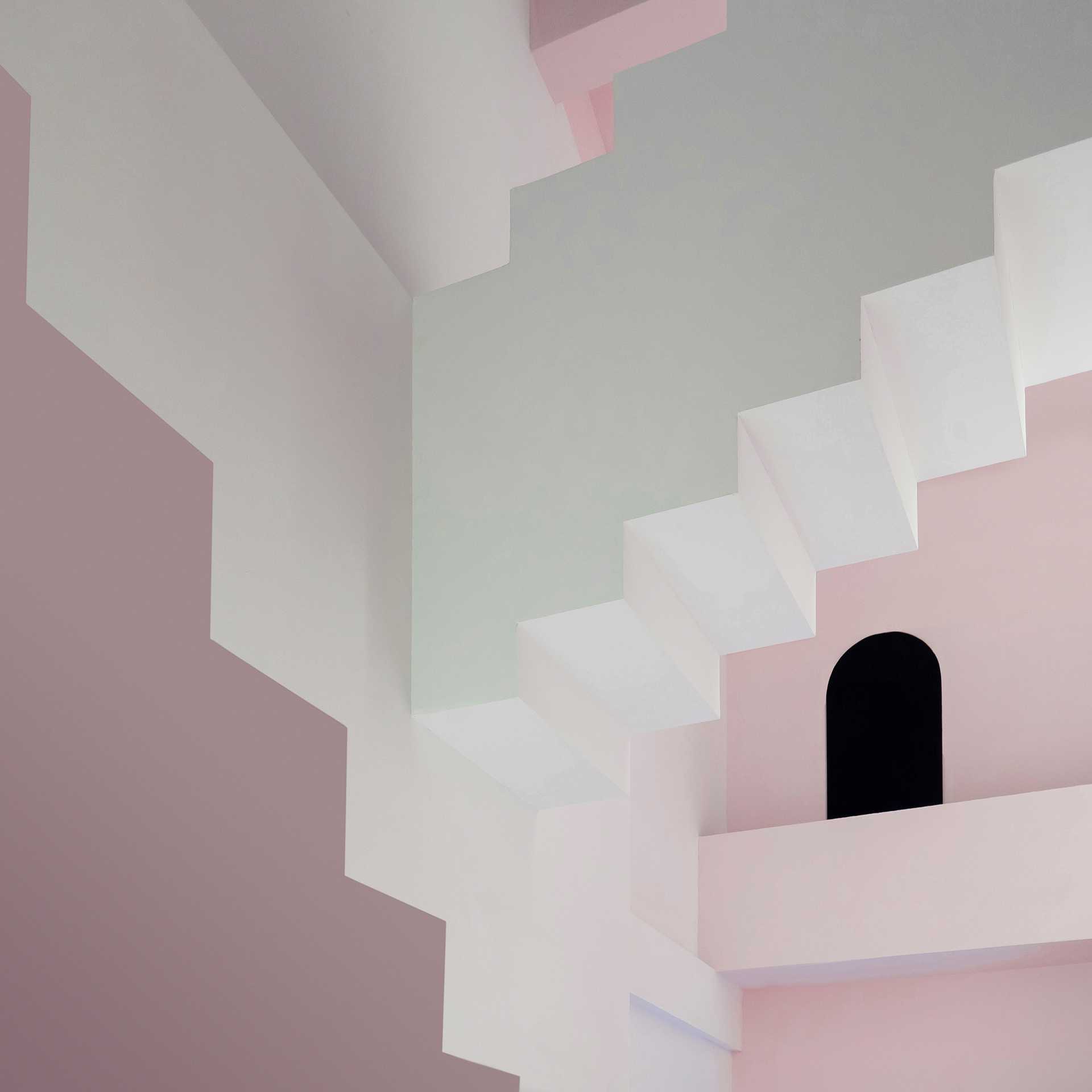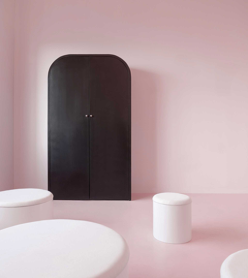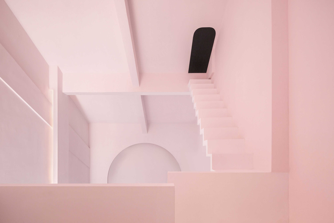La intervención satisface las necesidades de una persona con paraplejia y su pareja, sin perder de vista la estética ni la sostenibilidad de la vivienda pasiva. _x005F_x000D_
_x005F_x000D_
“Desde el primer momento, el objetivo principal fue adaptar la cocina a sus necesidades sin perder por ello funcionalidad, capacidad ni por supuesto sacrificar la estética y el diseño.
_x005F_x000D_
_x005F_x000D_
Se decidió centrar el protagonismo de la cocina en una isla, que se convierte en el eje de la cocina y alrededor de la cual, el cliente se puede mover sin limitación alguna.
_x005F_x000D_
_x005F_x000D_
La isla está compuesta por dos zonas. La zona de cocción construida con 2 cajones suspendidos, bajo los que se crea un espacio donde se pueda mover con total libertad con la silla de ruedas. Para mayor seguridad, se reforzó la parte inferior de estos cajones con un bastidor de hierro pintado en la misma tonalidad de la cocina, con el fin de que pasara desapercibido.
_x005F_x000D_
_x005F_x000D_
La parte trasera de la isla está compuesta por un cajonero de gran capacidad, una puerta y un diáfano decorativo que dan servicio al comedor abierto a la cocina.
_x005F_x000D_
_x005F_x000D_
Las limitaciones de este diseño para la isla, obligaban a alojar parte de los electrodomésticos en la zona de las columnas. La elección de los electrodomésticos tampoco fue al azar. La altura a la que está colocada la campana de isla suspendida, imposibilitaba el manejo de la misma al cliente, por lo que se escogió una placa de inducción desde la que se controla también la campana. _x005F_x000D_
_x005F_x000D_
El horno escogido dispone del sistema de apertura SLIDE & HIDE, una puerta retráctil que se esconde por completo, posibilitando al usuario acceder al interior del mismo fácilmente desde la silla de ruedas. Se incluyeron guías telescópicas totalmente extraíbles que facilitan aún más el uso del horno.
_x005F_x000D_
_x005F_x000D_
En la zona de columnas se escogió un armario de puertas retráctiles que alberga otro cajonero de gran capacidad, pensado para dar servicio de almacenaje a la cocina, y otra encimera de trabajo, ya que con la que queda disponible en la isla entre el fregadero y la placa, no era suficiente.
_x005F_x000D_
_x005F_x000D_
La elección de este armario de puertas retráctiles cubre 2 funciones principales que eran muy importantes para el cliente:
_x005F_x000D_
– Esconder pequeños electrodomésticos de uso diario que por comodidad necesitaba tener a mano siempre, pero que no quería que se vieran desde el salón cuando recibe invitados en casa.
_x005F_x000D_
– La posibilidad de dejar las puertas recogidas dentro del propio armario, le permiten disponer del espacio necesario para circular con la silla de ruedas aun estando el armario abierto.” _x005F_x000D_
_x005F_x000D_
