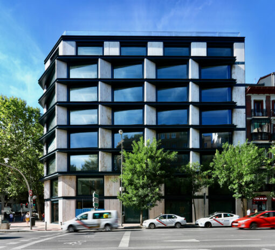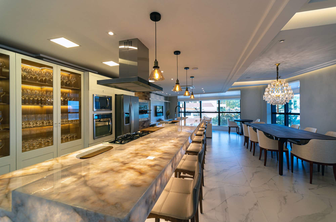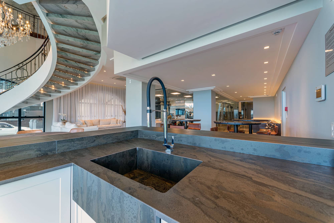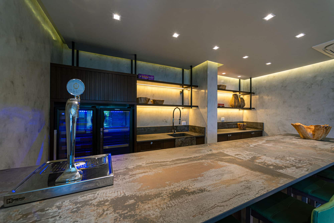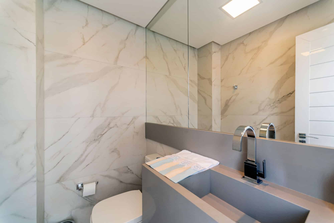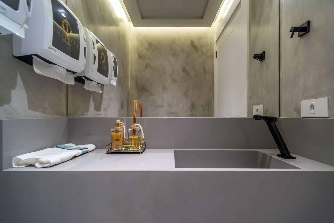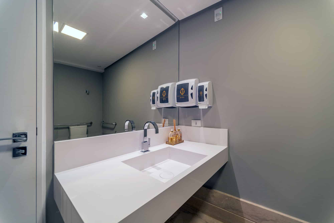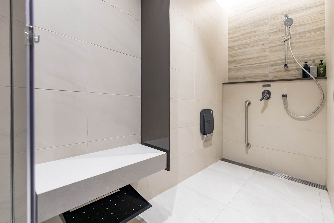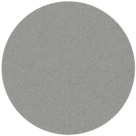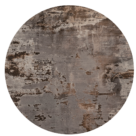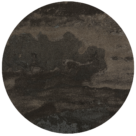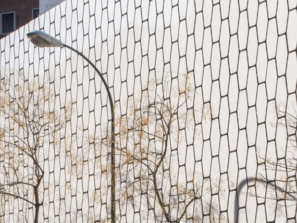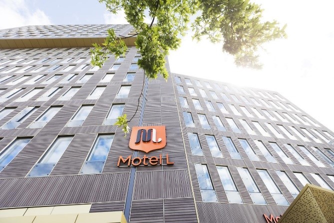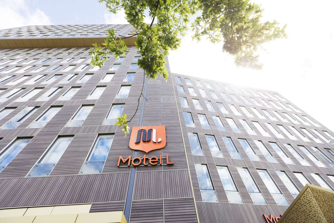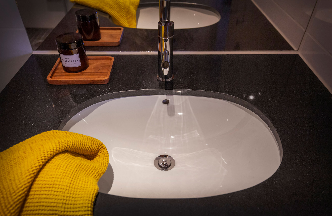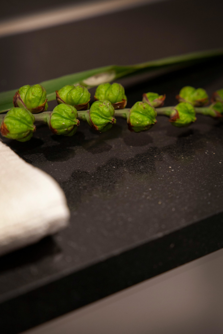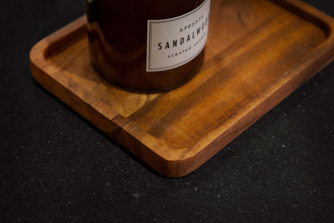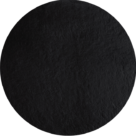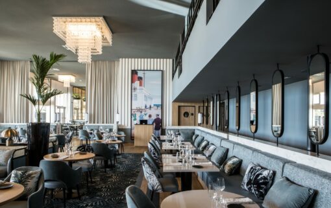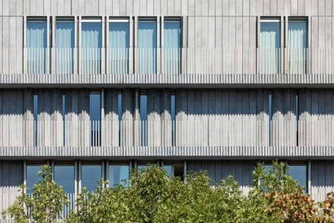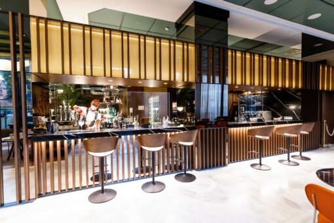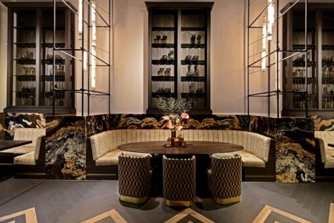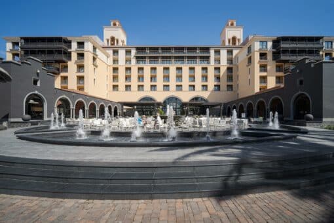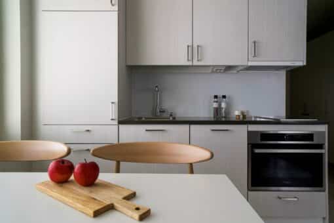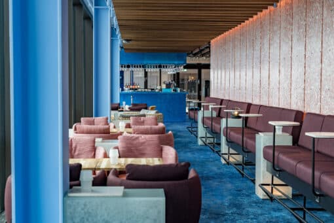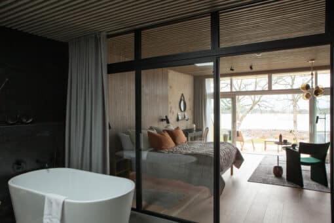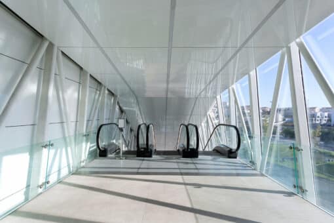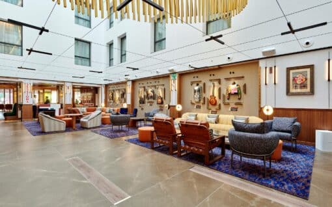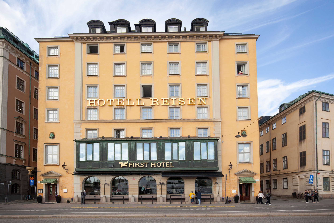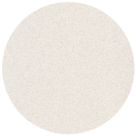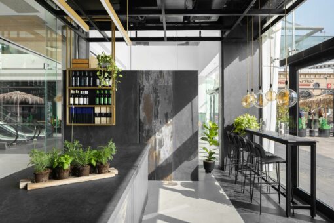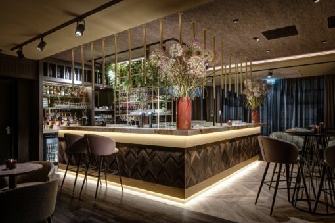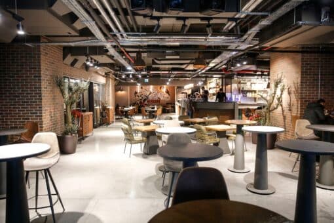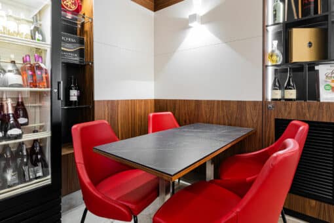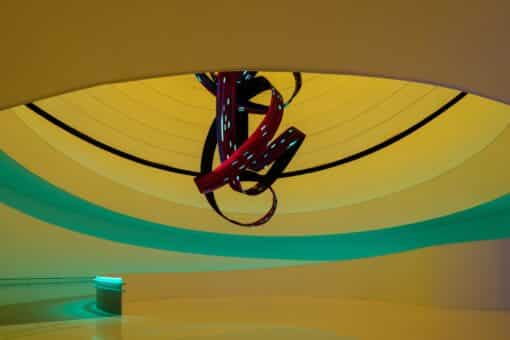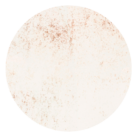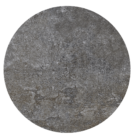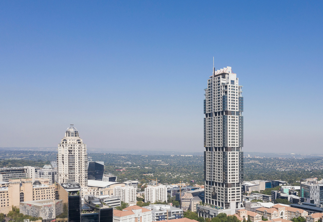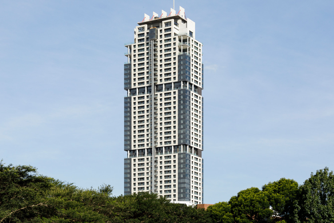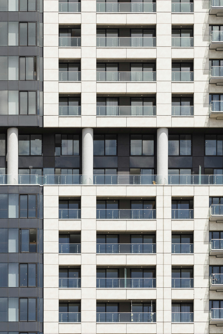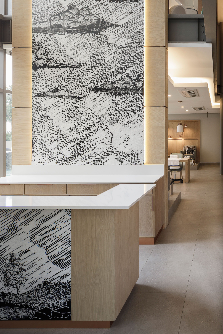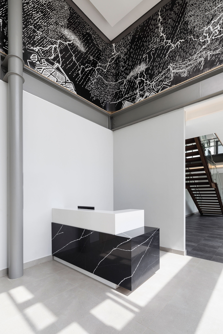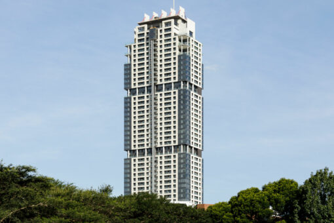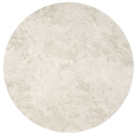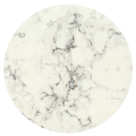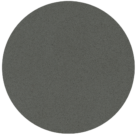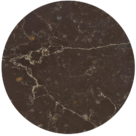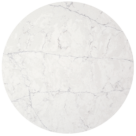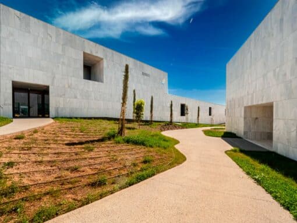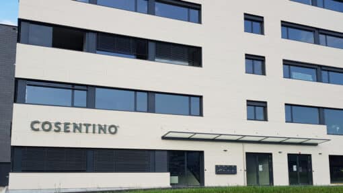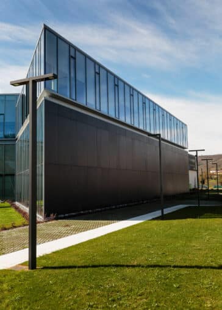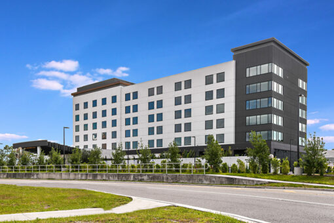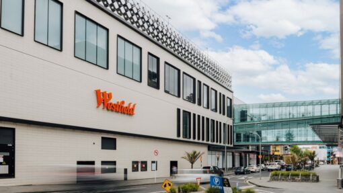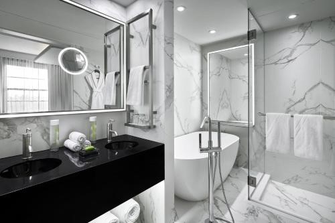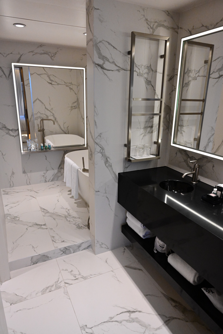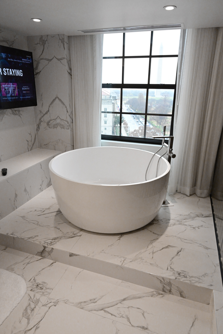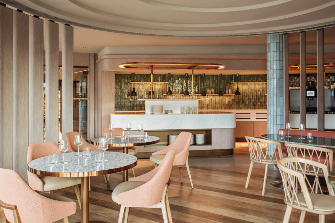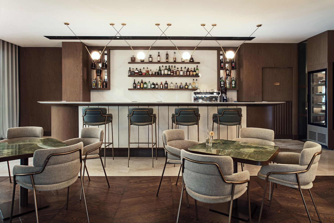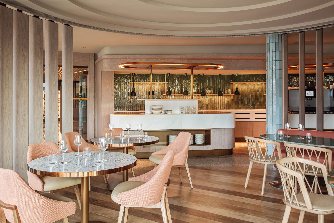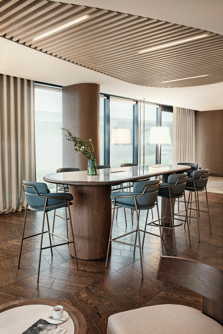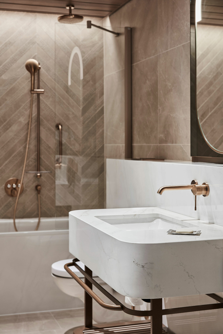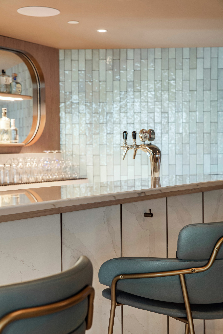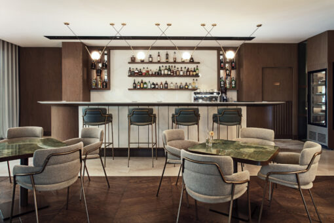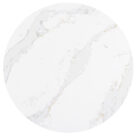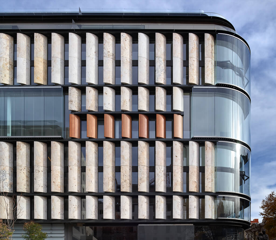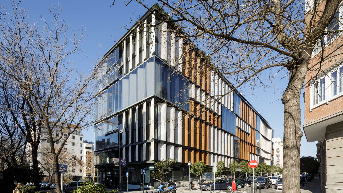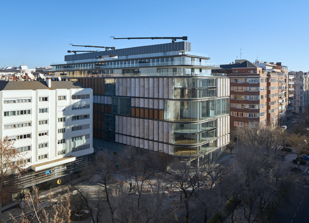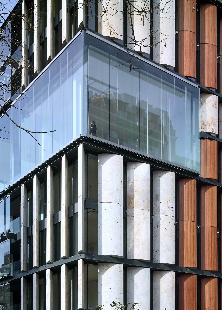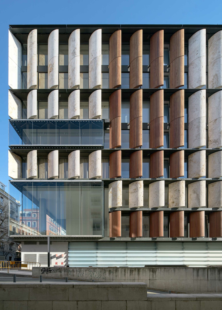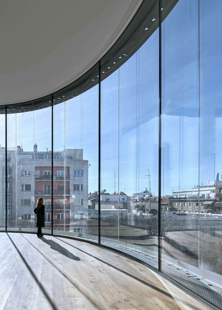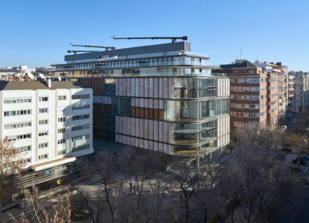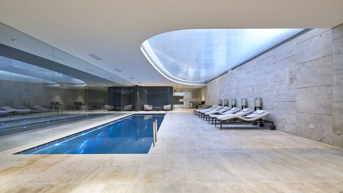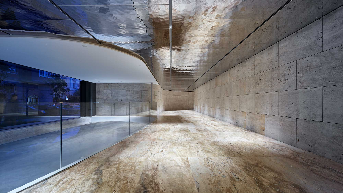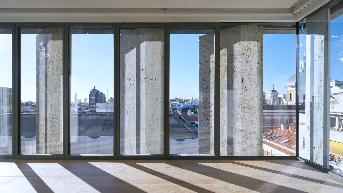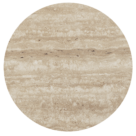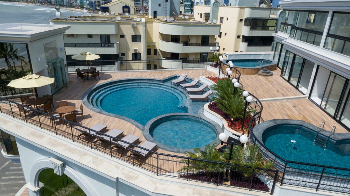
Infinity Club
Cosentino Flagship Project
Infinity Club Residence: sheer luxury on the beaches of Itapema
Gabriela Herde Arquitetura e Design

Sijainti
Itapema, Brazil
Material
Dekton | Silestone
Värit
Kensho – Trilium – Blanco Zeus – Radium
Määrä
3,000 m2
Architecture / Design
Gabriela Herde Arquitetura e Design
Käyttötarkoitus
Sinks – countertops
End date
2020
Paksuus
20 mm
Exclusivity inspired by Dekton and Silestone
The beaches of the South Atlantic still boast lush areas of virtually unspoilt nature, even in towns where the economic boom has driven rapid growth, such as Itapema in the Brazilian state of Santa Catarina.
Itapema’s urban planning strategy is focused on respecting the region’s environment by limiting the height of buildings and promoting sustainable construction. Based on these concepts, the Infinity Club Residence is a luxury apartment building that combines neoclassical interior design with open spaces in which the light and textures of Cosentino’s surfaces play a leading role.
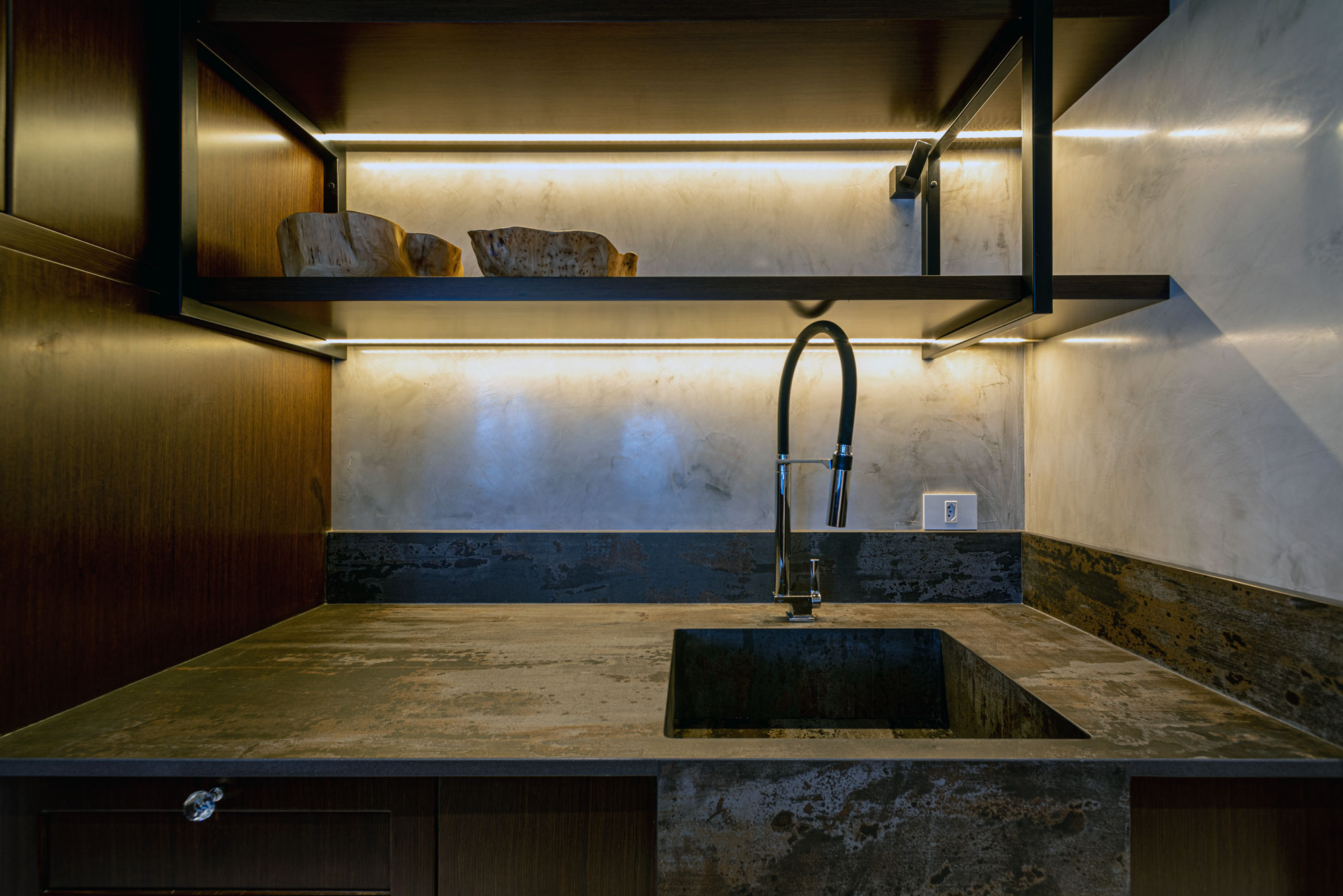
Sustainability starts with materials
Every apartment in the Infinity Club Residence offers its tenants a selection of ample spaces, from a beautiful garden area that leads to an impressive swimming pool on the building’s main terrace, to communal leisure areas, a gymnasium, lounges with sea views and bathrooms worthy of a five-star hotel. Many of the most striking surfaces have been designed using Dekton and Silestone.
The spacious and luminous kitchens are just one example, designed as a space for family and friends to come together to cook and relax around the remarkable worktop made from Dekton Trilium. With a thickness of 20 mm, it was inspired by the intense grey and dark reflections of volcanic stone. Trilium looks stunning while also promoting the sustainability of the building, which has been built with a remarkable 80% of recycled materials.
Tarvitsetko apua projektin kanssa?
Ota yhteyttä asiantuntijoihimme saadaksesi neuvoja
Tarvitsetko apua projektin kanssa?
Ota yhteyttä asiantuntijoihimme saadaksesi neuvoja
Dekton allows for the creation of stunning worktops that can stand up to the thermal shocks that commonly occur in kitchens
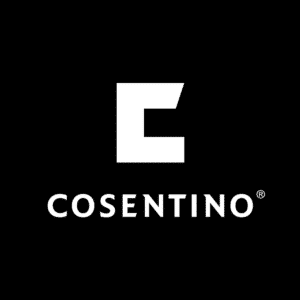
Easy to maintain elegance
Kensho by Silestone is a mottled grey with a soft and uniform grain, subtly enhancing outdoor spaces designed for relaxation as well as the bathrooms and indoor pool area, where Kensho has been used for the washbasins. Silestone is a material that barely requires any maintenance and resists the damage caused by the most common everyday stains.
An elegant colour with a clean and flawless finish was chosen for the suites’ bathrooms. Zeus White by Silestone in Suede finish is a failsafe choice for areas where hygiene and cleanliness are paramount.
The Infinity Club Residence in Itapema has made optimum use of Cosentino’s wide range of shades and textures while benefitting from the first-class technical features of Dekton and Silestone as key elements in the home.
Tässä projektissa käytetyt Cosentinon materiaalit
Projektiin liittyviä tapaustutkimuksia
.

TR House

TR House

Cork Residential
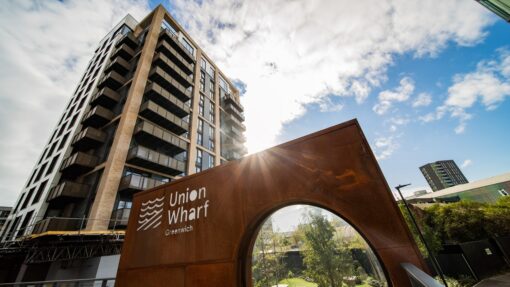
Union Wharf
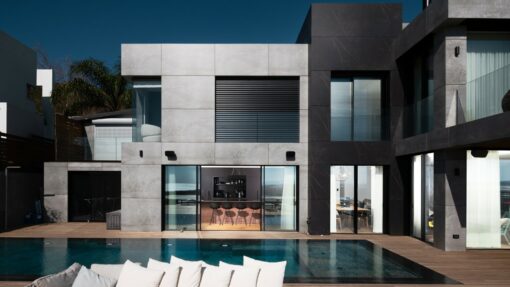
Villa Rosh Hanikra
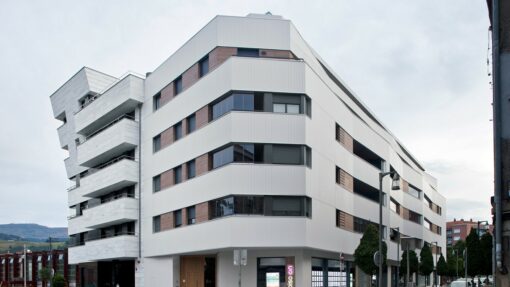
Durango Facade
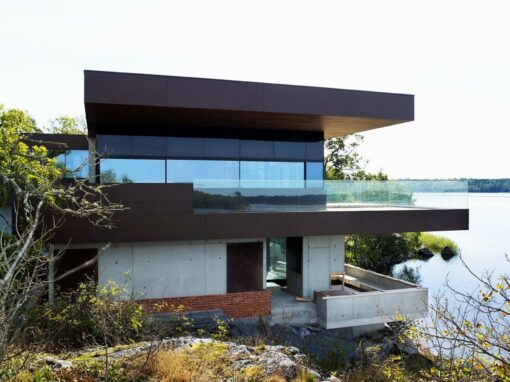
Skallan House
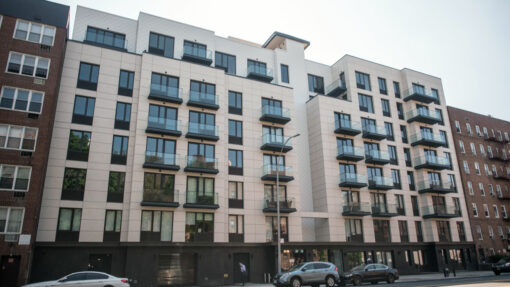
O2 Residential
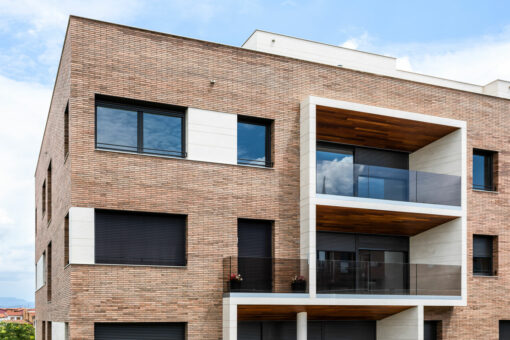
Facade FJ
