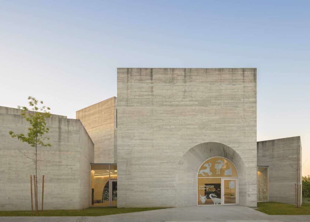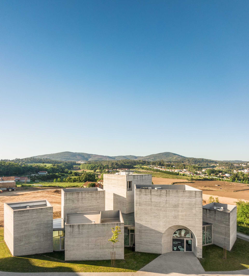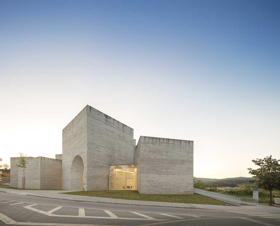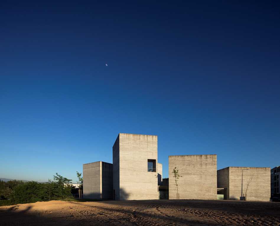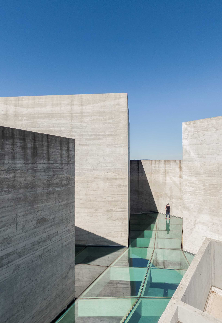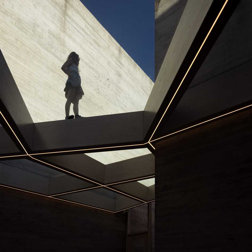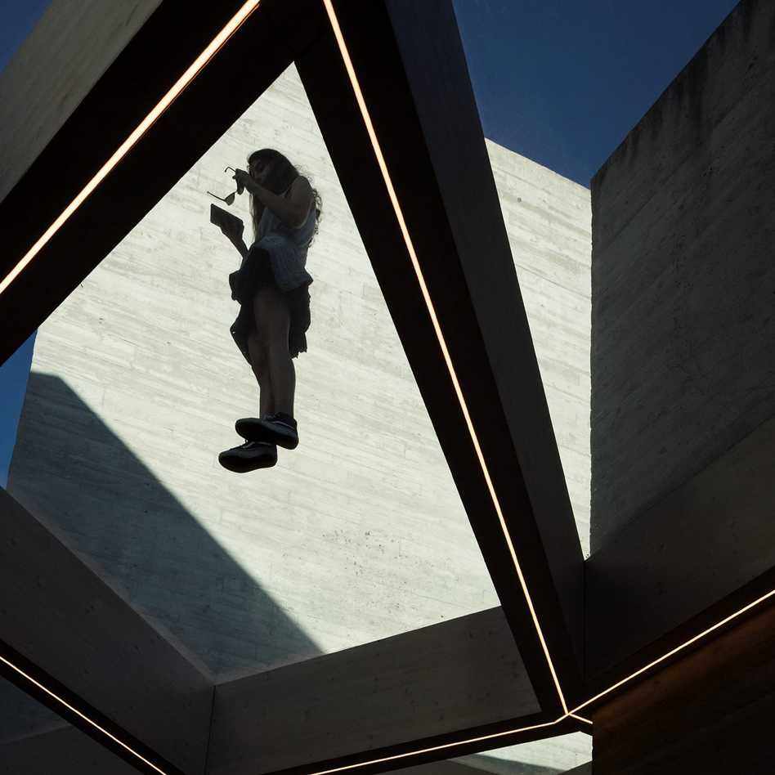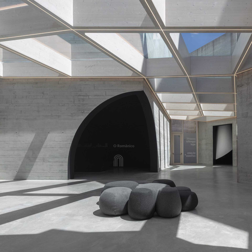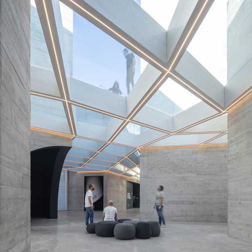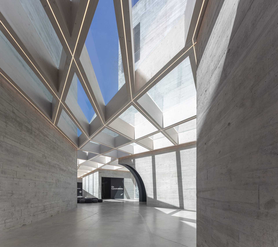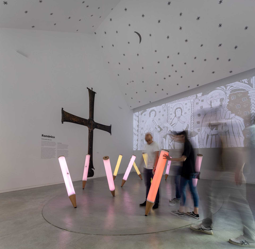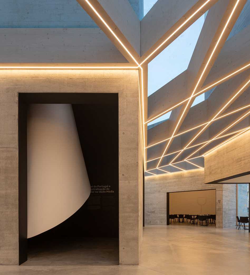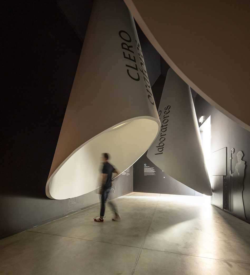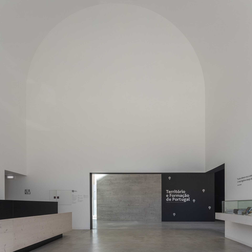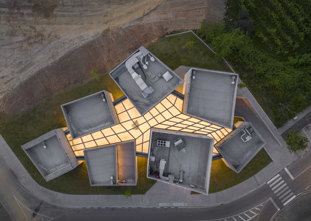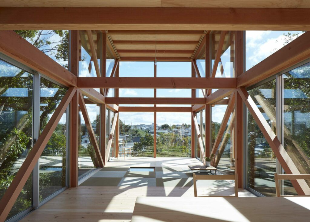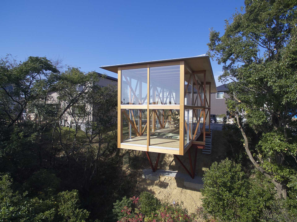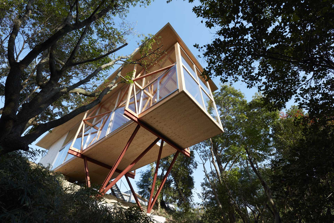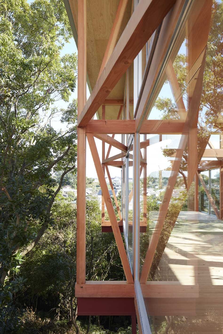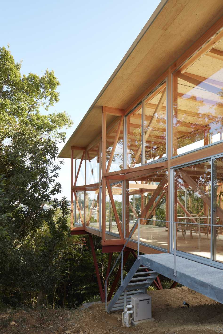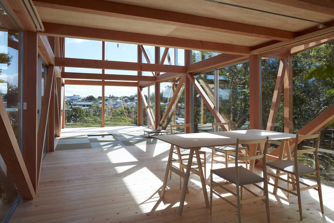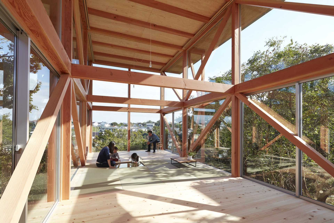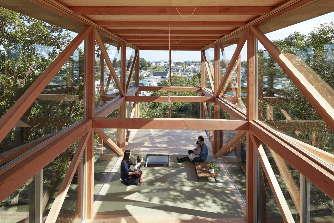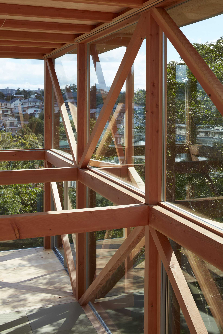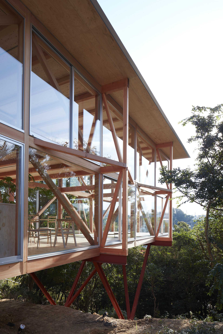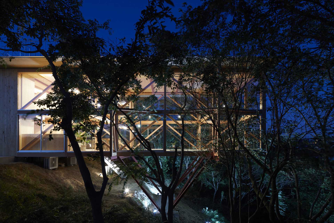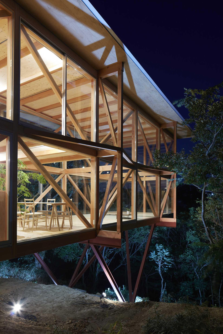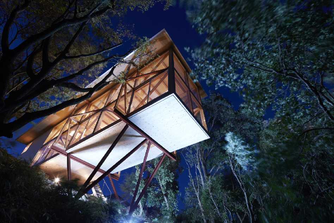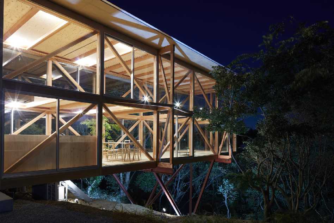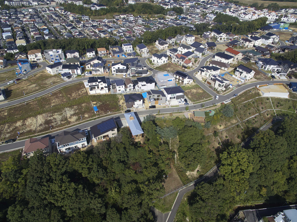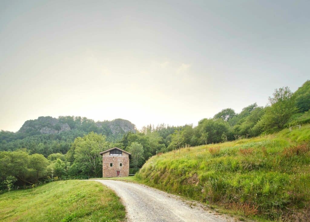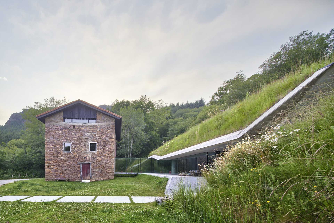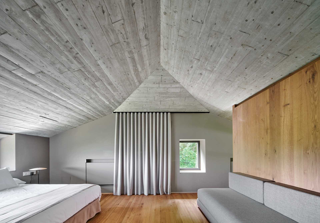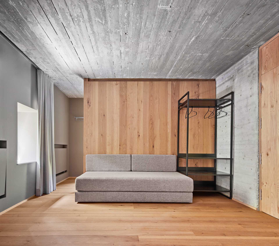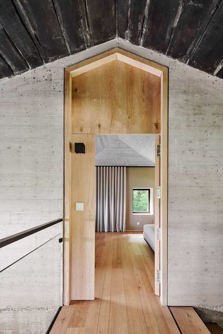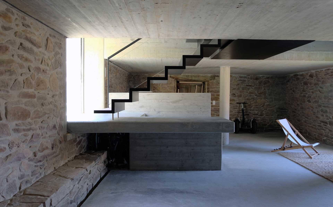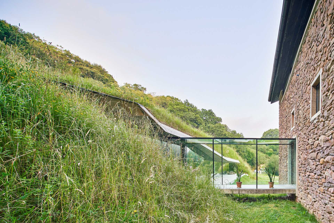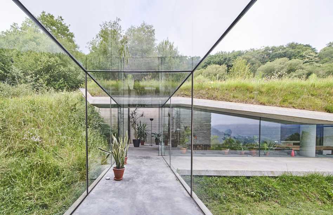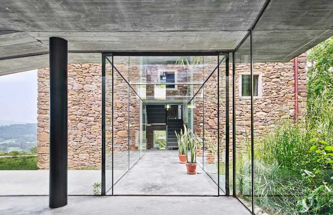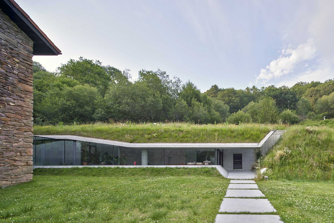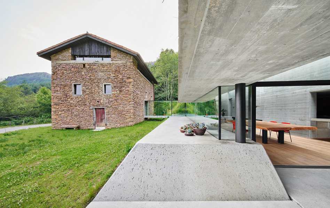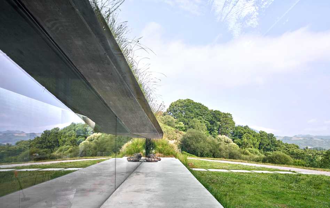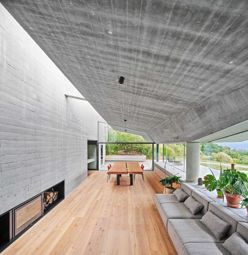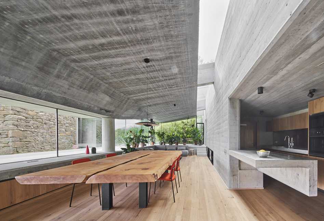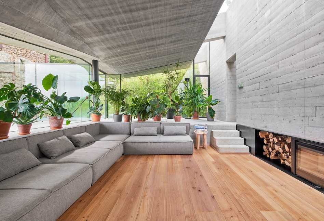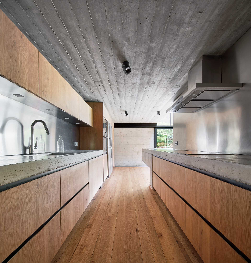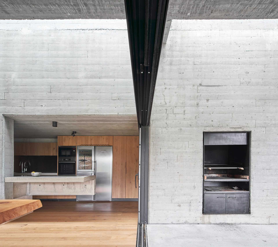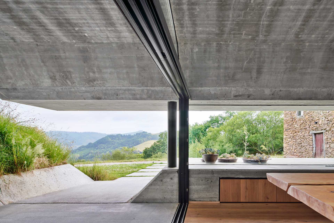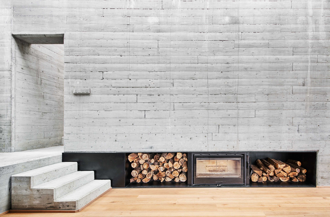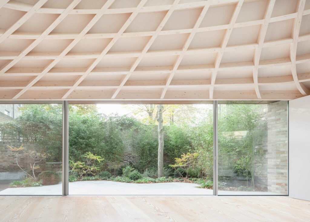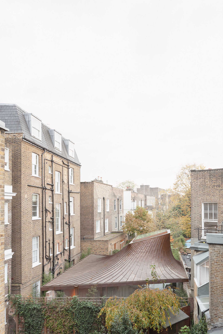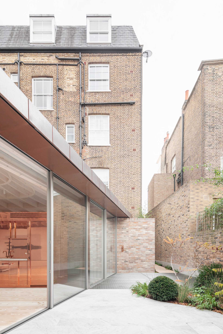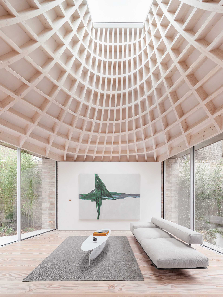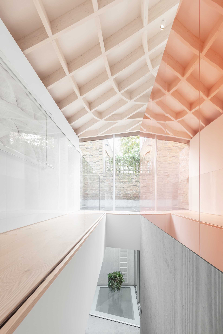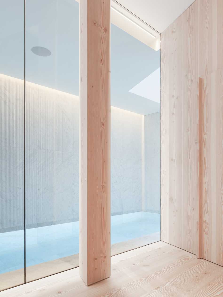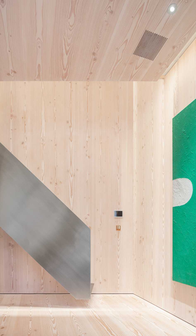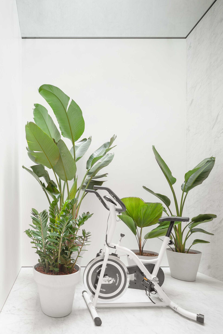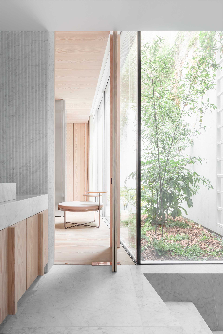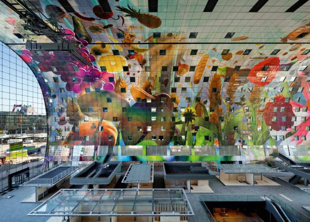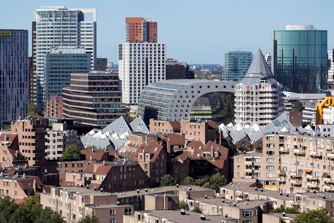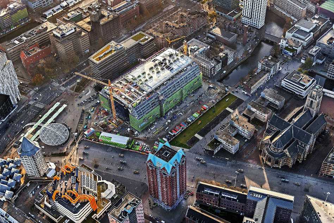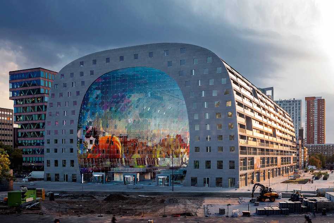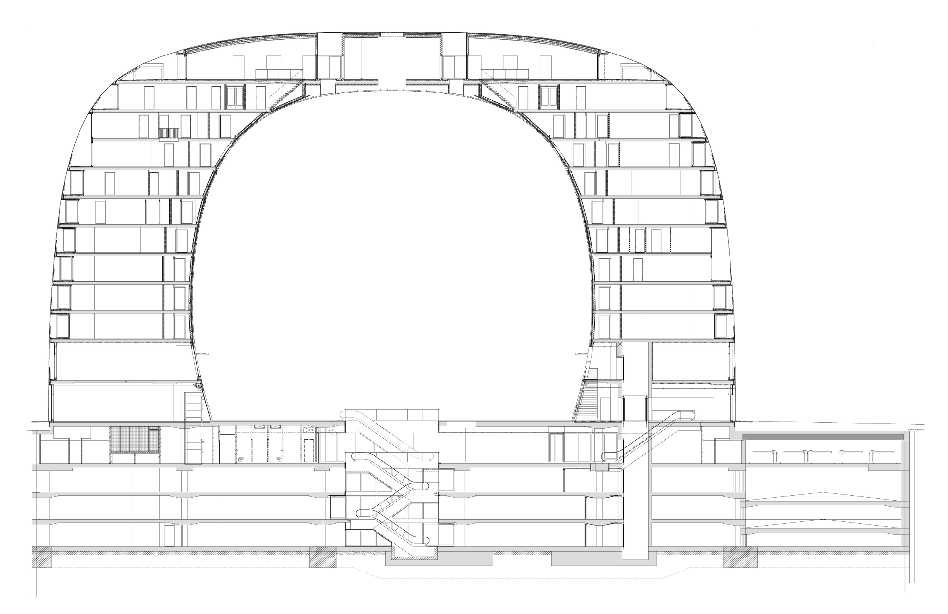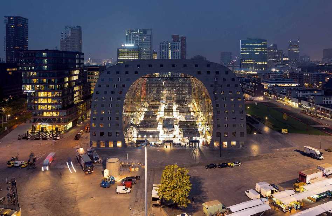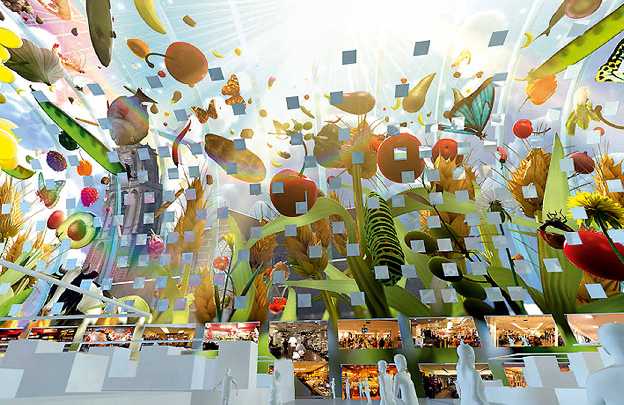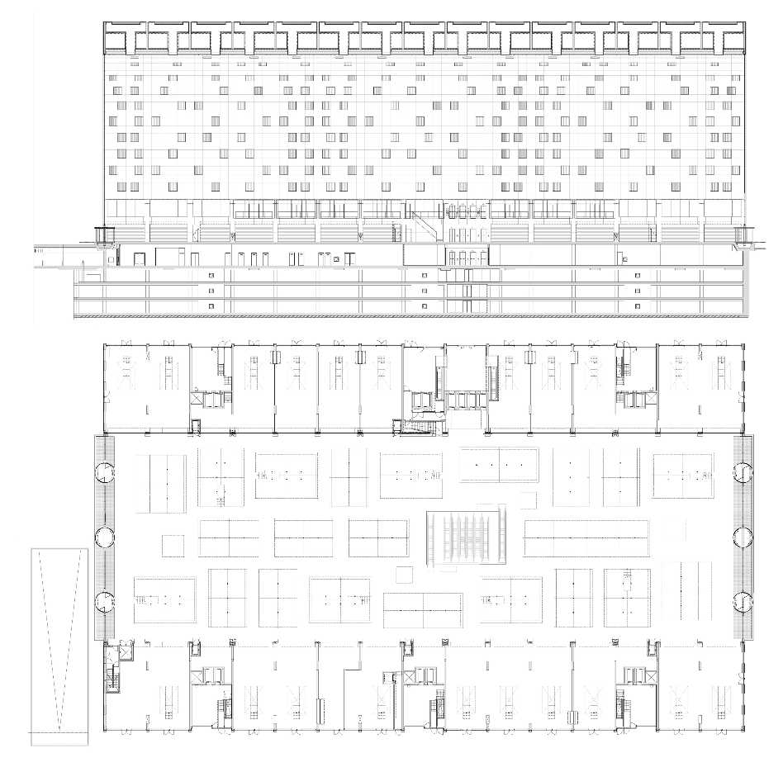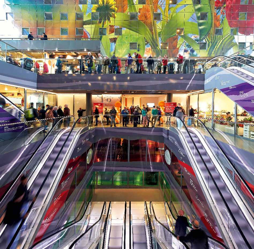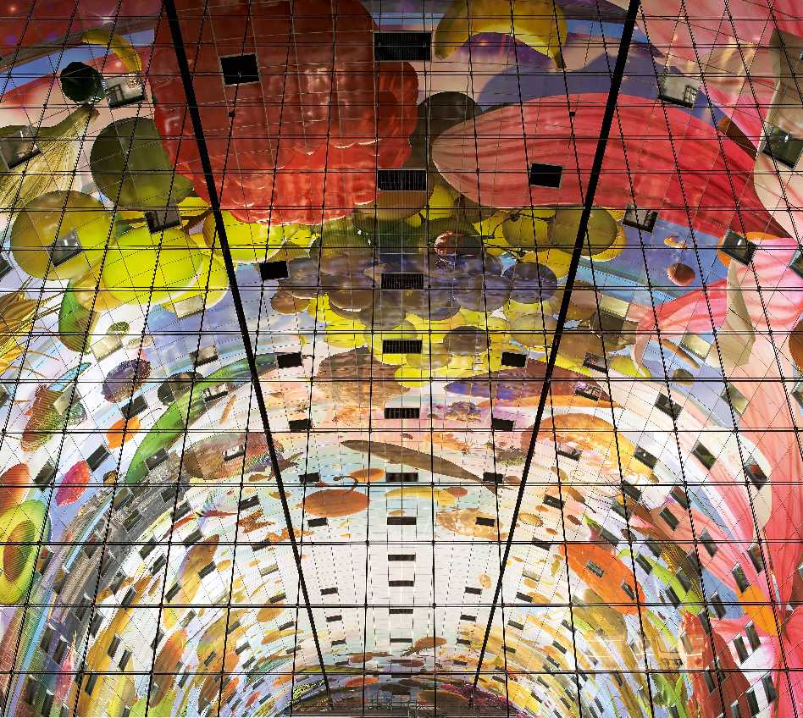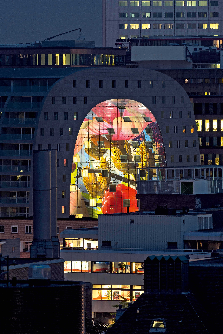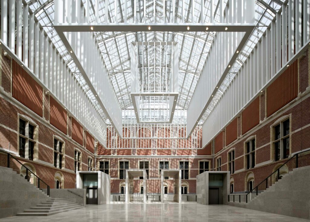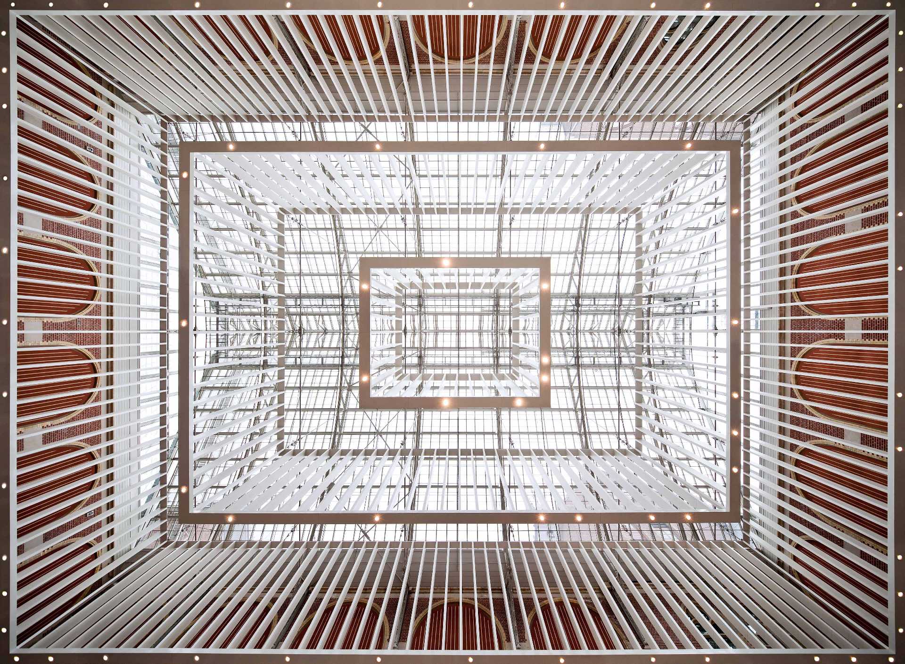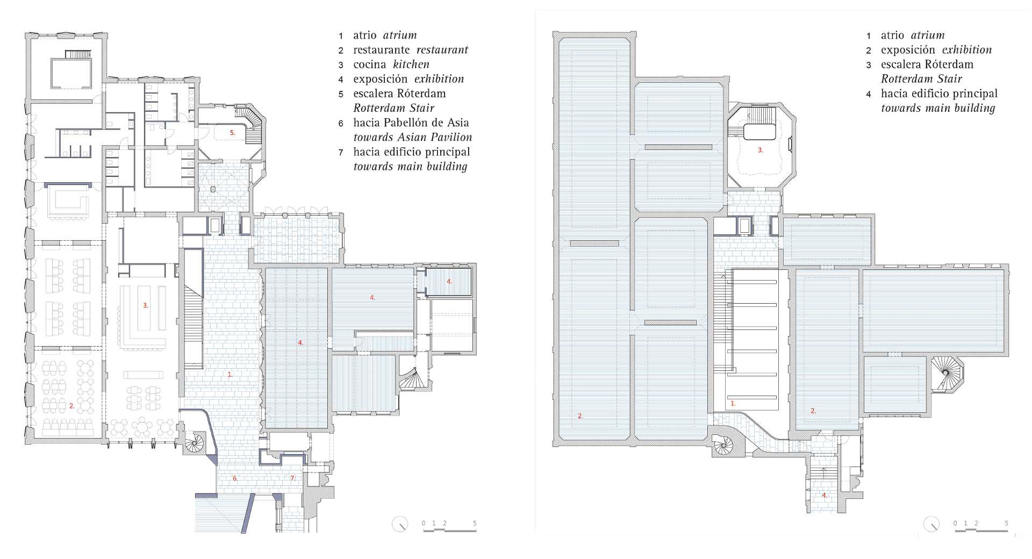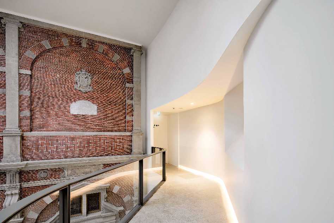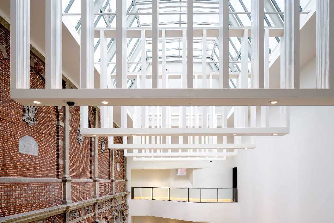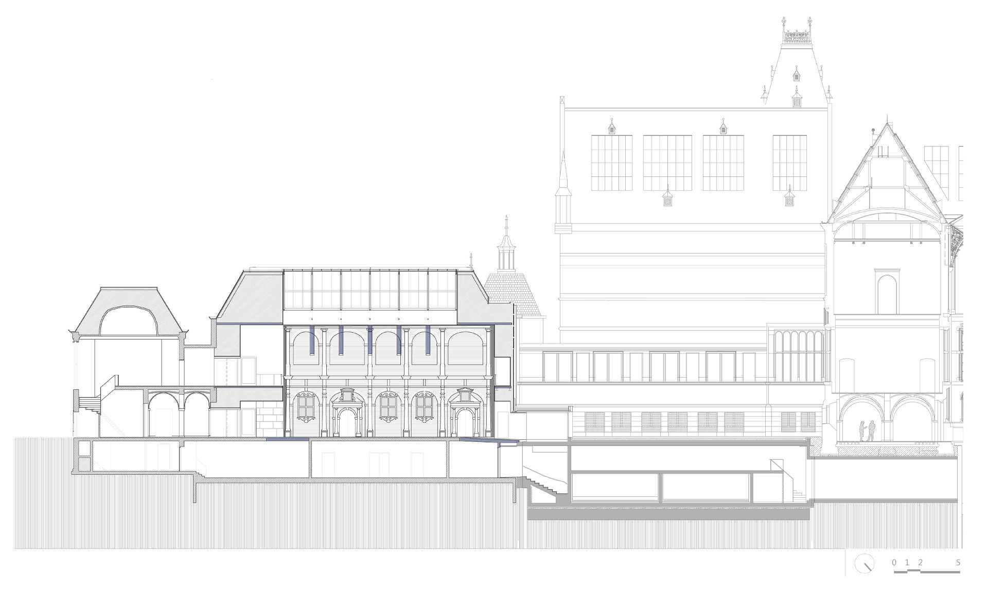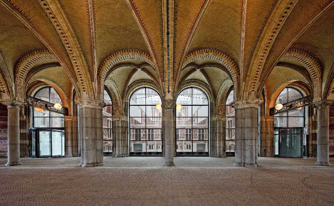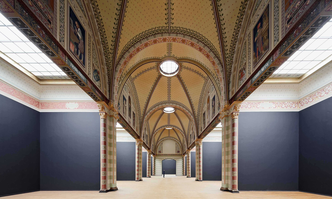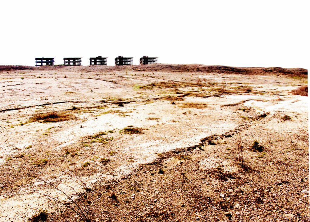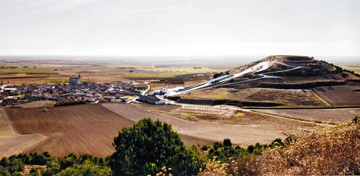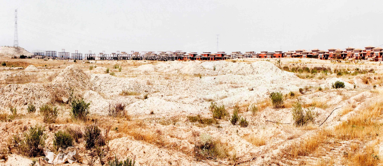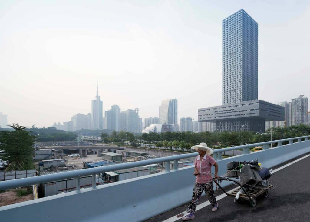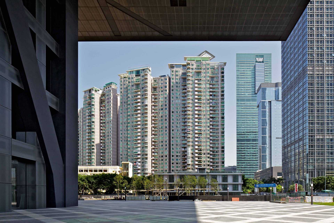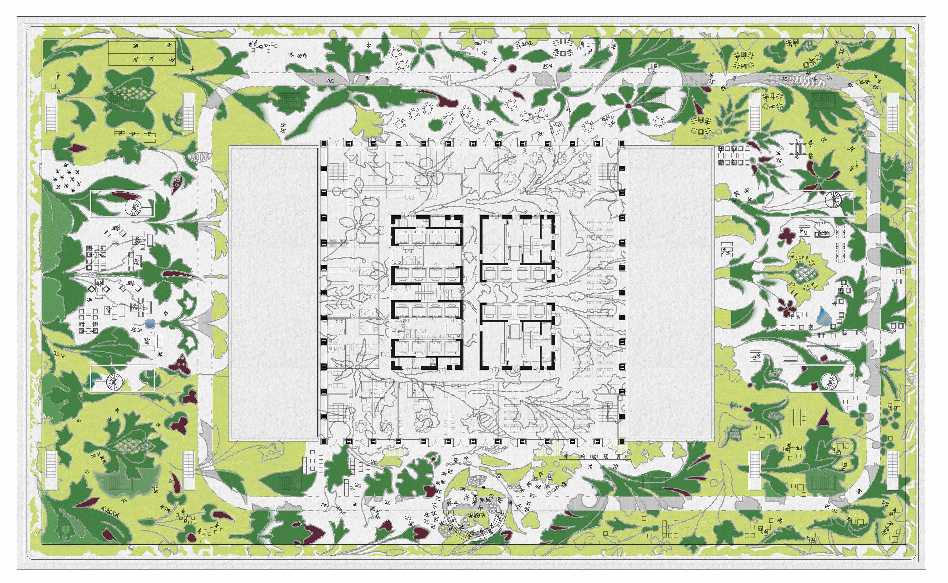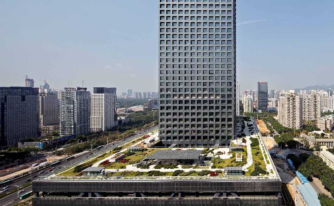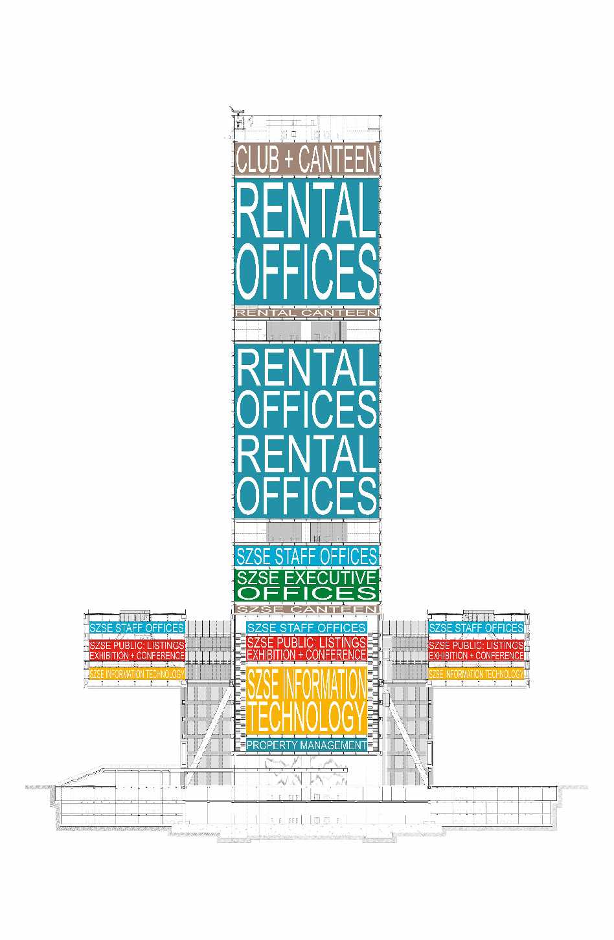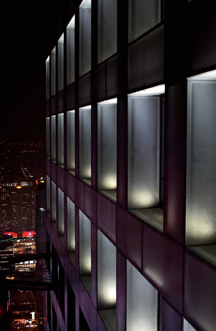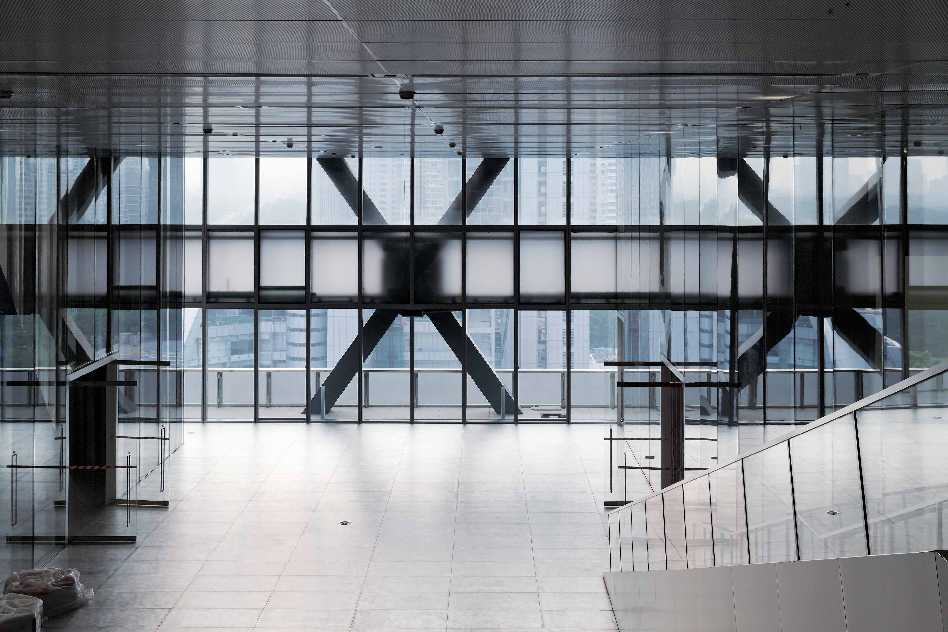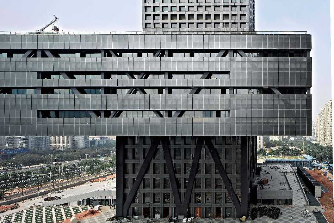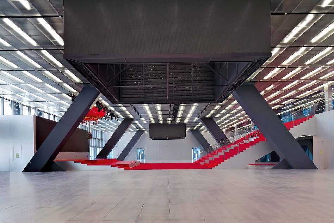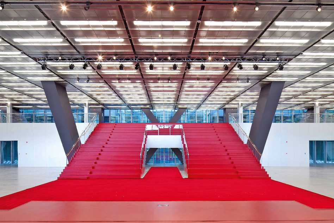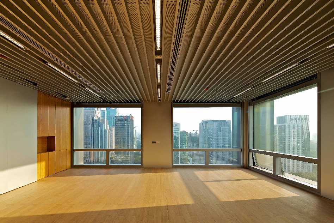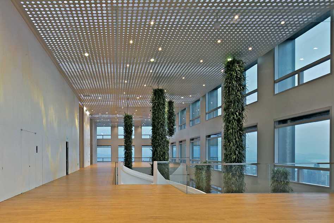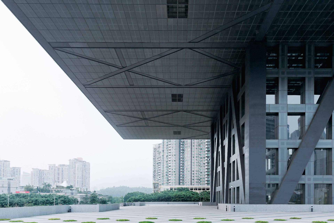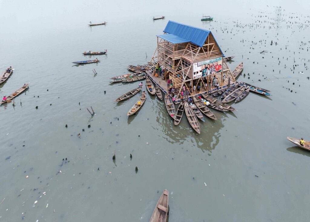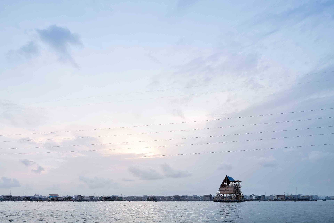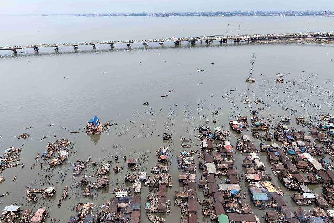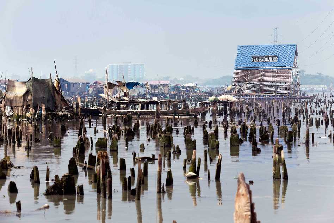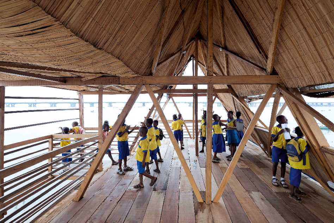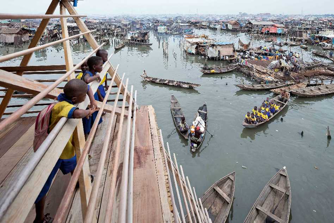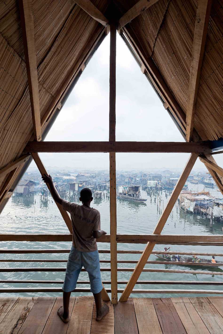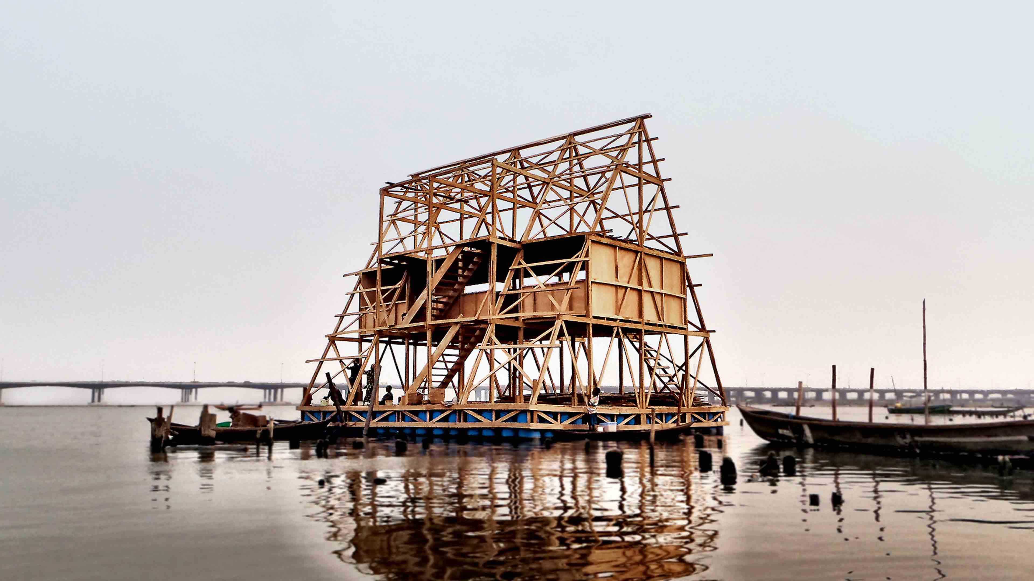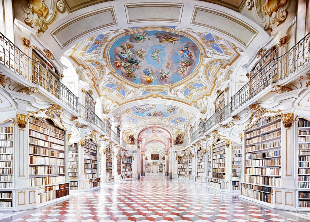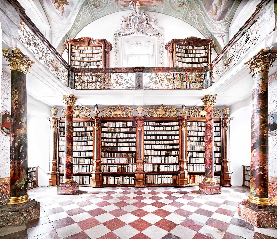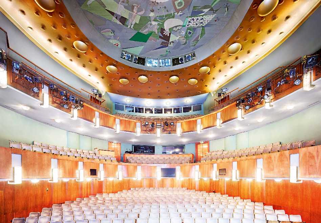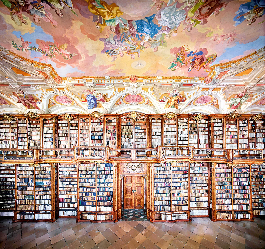Client: Shenzhen Stock Exchange
Architects: Rem Koolhaas, David Gianotten (partners in charge), Ellen van Loon, Shohei Shigematsu (in collaboration with), Michael Kokora (associate in charge)
On Site Team: Yang Yang, Wanyu He, Daan Ooievaar, Joanna Gu, Vincent Kersten, Yun Zhang
Design Team: Kunle Adeyemi, Ryann Aoukar, Sebastian Appl, Laura Baird, Waichuen Chan, Jan Dechow, Lukas Drasnar, Matthew Engele, Leo Ferretto, Clarisa Garcia Fresco, Alasdair Graham, Jaitian Gu, Matthew Haseltine, João Ferreira Marques Jesus, Matthew Jull, Alex de Jong, Santiago Hierro Kennedy, Klaas Kresse, Miranda Lee, Anna Little, Luxiang Liu, David Eugin Moon, Cristina Murphy, Se Yoon Park, Ferdjan Van der Pijl, Franscesca Portesine, Idrees Rasouli, Korbinian Schneider, Wolfgang Schwarzwalder, Felix Schwimmer, Richard Sharam, Lukasz Skalec, Christine Svensson, Lukasz Szlachcic, Ken Yang Tan, Michela Tonus, Miroslav Vavrina, Na Wei, Xinyuan Wang, Leonie Wenz, Su Xia, Yunchao Xu, Yang Yang, Yun Zhang
ECompetition Team: Konstantin August, Andrea Bertassi, João Bravo da Costa, Tieying Fang, Pei Feng, Katharina Gerlach, Carlos García González, Martti Kalliala, Klaas Kresse, Anu Leinonen, Anna Little, Jason Long, Beatriz Mínguez de Molina, Daniel Ostrowski, Yuanzhen Ou, Mauro Paraviccini, Mendel Robbers, Mariano Sagasta, Bart Schoonderbeek, Hiromasa Shirai, Kengo Skorick, Hong Yong Sook, Christin Svensson, Xinyuan Wang, Dongmei Yao
AMO: Todd Reisz, Brendan McGetrick
Collaborators
_x005F_x000D_
Bertie van de Braak, Caroline Kaas, Renz van Luxemburg, Theo Rijmakers —DHV Building and Industry—(level acoustic), Petra Blaisse, Rosetta Elkin, Aura Melis, Jana Crepon with Laura Baird and Carmen Buitenhuis (landscape), Michael Rock, Sung Joong Kim, Ji Won Lee, Evan Allen, Celine Fu —2×4— (signage), Law Hing Wai, Melody Huang —L&B— (quantity surveyor), Michael Kwok, Rory McGowan, Nancy Huang, Chas Pope, Kai-Sing Yung, Oliver Kwong —Arup— (engineering consultant), Chas Pope, Goman Ho, Xiaonian Duan, Chris Carroll, Robin Ching, Guo-Yi Cui, Andrew Grant, Yue Hao, Jonathan Kerry, Di Liu, Peng Liu, Hui-yuan Long, Alex To, Fei Tong, Matthew Tsang, Yu-Bai Zhong, FX Xie, Liang Xu, Ling Zhou (structural engineering), Andy Lee, Gerald Hobday, Fanny Chan, Raymond Cheng, Kimi Shen
_x005F_x000D_
_x005F_x000D_
Front: Richard Green, Marc Simmons —Arup— (facade engineering), Mingchun Luo, Dagang Guo, Li-Li Ma, Feng Rui, Yan-dong Wang (fire engineering), Oliver Kwong, Kai-Sing Yung, Kenneth Chong, Alba Xu, Li Shen, Johnson Chen, WH Au, Michael Bradbury, Kitman Chan, Johnson Chen, Yong Guan, Andrew Lerpiniere, Eddycol Li, Yong-qiao Luo, Yi Ren, Lewis Shiu, Kenneth Sin, Julian Sutherland, Lu-peng Wang, Qi Wang, Yue Wang, Chris Wong, Sabrina Wong, William Wong, Tie-Jun Xiao, Dong Yan, Juliet Zhang, Li-ping Zhang, Lipy Zhang, Xue-li Zhu, Yue-Hui Zhu (services engineering), Nancy Huang, Wei Gao, Penny Liu, Jerry Zhang (client liaison), Matthew Tang, Julian Olley (vertical transportation), Vincent Cheng, Isaac Tang, Raymond Yau, Rumin Yin (física de la construcción building physics), Patrick Leung, Michael Tomordy, Sam Tsoi, Henry Chan, Mark Chen, Jacky Lo, Wing-Shan Mak, Edwin Wong (building intelligence), Mark Choi, Maggie Qing-Min Meng, Jason Ng, Wei-Guang Ruan (geotechnical engineering), Steve Walker, Florence Lam, Sacha Abizadeh, Francesco Anselmo, Katie Davies, Junko Inomoto, David Lakin, Melissa Mak, Siegrid Siderius, Imke van Mil, Kevin Womack (lighting), Yuan Chao, Jing Chen, Jun Chen, Wen Deng, Bo Hong, James Hong, Zhen Hu, Ming Huang, Hanguo Li, Wenming Lin, Zhenhai Lin, Chen Liu, Qiongxiang Liu, Jianlin Mao, Jianmin Meng, Zhijian Qiu, Xiaoheng Shen, Xingliang Shi, Luming Shu, Nan Sun, Xiaohong Sun, Qiwen Wang, Yishan Wang, Chao Wu, Fenghua Xiao, Chuangui Xie, Baozhen Yang, He Yang, Hui Zhen, Wenxing Zhen —SADI— (local design institute)
