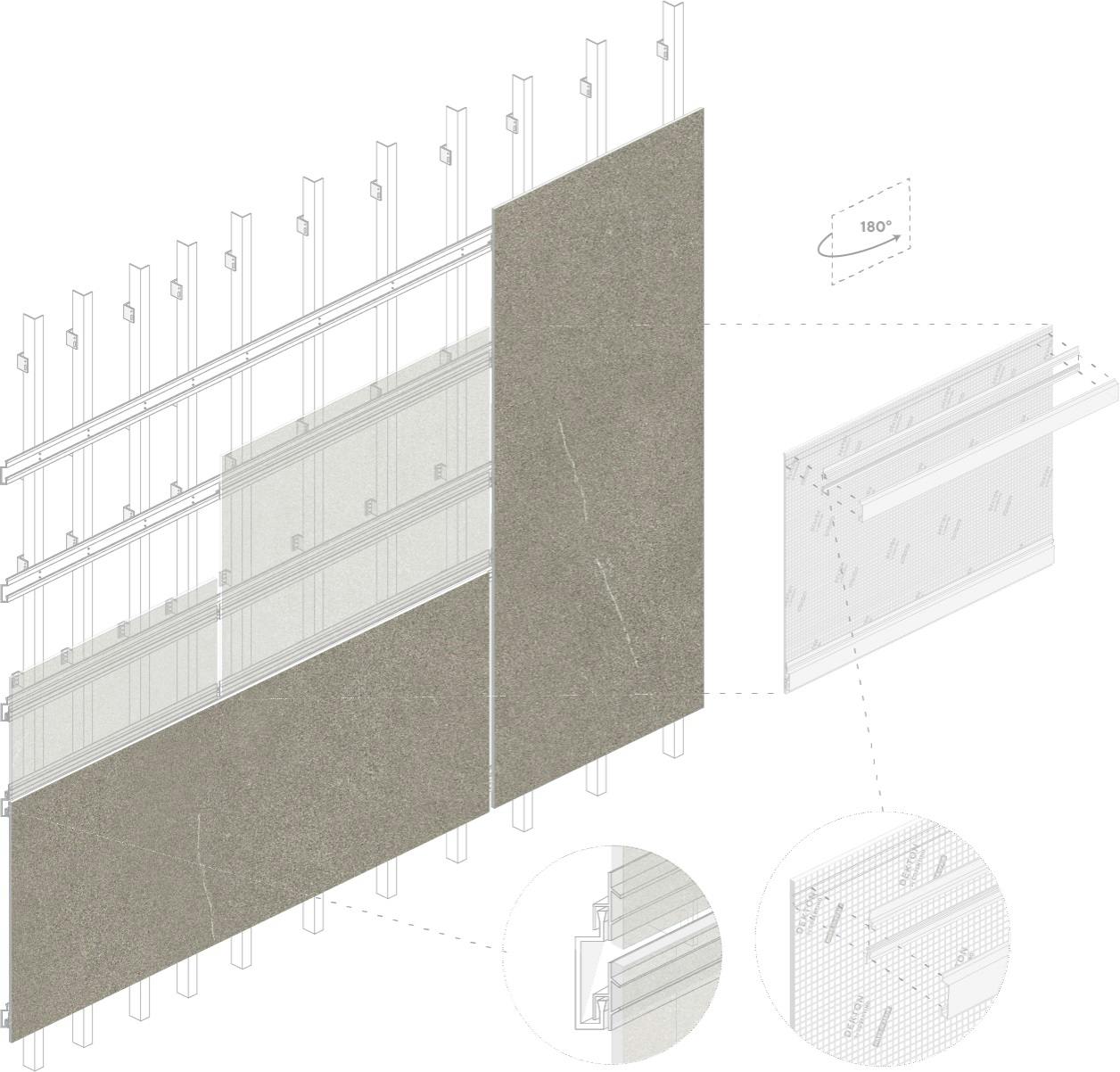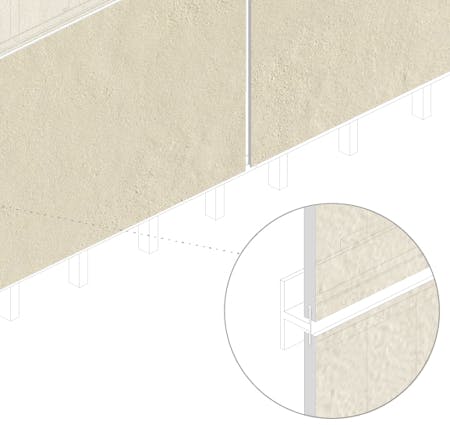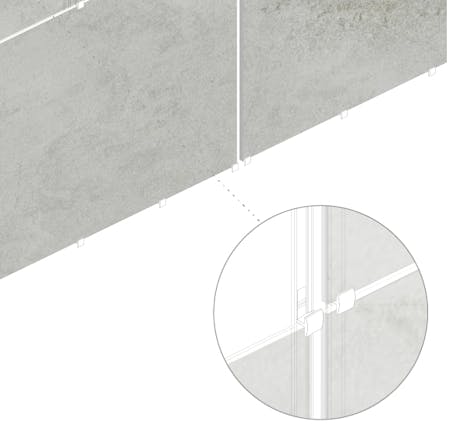Projects with horizontal hierarchy.
Mixed fixing (mechanical plus chemical) hidden in the groove by the reverse side of the piece
Sculptural projects with high formal value. For designs with contorted shapes or where varying and complex pieces meet, co-existing alongside inclined, horizontal or vertical pieces. It is essential to find a system that absorbs the whole technical and formal burden of the building, together with a sufficiently adaptable system for all of these configurations.

Descrição
DKM is a system of hybrid fixing (mechanical supported by chemical). It consists of two hanging profiles (upper and lower) that anchor the material chemically and mechanically using adhesive and an inclined or straight groove of a shorter or longer length on the back of the piece.
The resulting metallic piece incorporates a hook that is attached to the uprights of the sub-structure, ensuring the stability of the whole against heavy weights. Although it is possible to use different thicknesses, the most used is Dekton 12 mm due to its high versatility, manageability on site, lower weight and high mechanical resistance.
![11[1] Imagem número 33 da actual secção de DKM System da Cosentino Portugal](https://imgix.cosentino.com/pt-br/wp-content/uploads/2021/09/111.jpeg?auto=format%2Ccompress&ixlib=php-3.3.0)
Detail 1. Vertical section
![12[1] Imagem número 34 da actual secção de DKM System da Cosentino Portugal](https://imgix.cosentino.com/pt-br/wp-content/uploads/2021/09/121.jpeg?auto=format%2Ccompress&ixlib=php-3.3.0)
Detail 2. Horizontal section
![13[1] Imagem número 35 da actual secção de DKM System da Cosentino Portugal](https://imgix.cosentino.com/pt-br/wp-content/uploads/2021/09/131.jpeg?auto=format%2Ccompress&ixlib=php-3.3.0)
Detail 3. Vertical section
![14[1] Imagem número 36 da actual secção de DKM System da Cosentino Portugal](https://imgix.cosentino.com/pt-br/wp-content/uploads/2021/09/141.jpeg?auto=format%2Ccompress&ixlib=php-3.3.0)
Detail 4. Horizontal section
1. Dekton | 2. Upper Hanging Profile | 3. Lower Hanging Profile | 4. Horizontal Profile | 5. Vertical Profile | 6. Separator 'L' | 7. Self-Propelling Screw | 8. Mechanical Anchoring | 9. Thermal Insulation | 10. Supporting Wall
DKM Projects
Dekton responds very well under flexural stress from the traction exerted onto the material (≥45 N/mm2). In addition, it is extremely easy to work with for grooving on the back of the material (various angles of inclination,
different lengths of anchoring, etc.), which allows for special designs with personalised shapes or large formats that seek to boost the scale or colour of the shape.
Beyond the wall
Precisa de ajuda com um projeto?
Contacte os nossos especialistas para obter aconselhamento
Precisa de ajuda com um projeto?
Contacte os nossos especialistas para obter aconselhamento
Biblioteca de recursos digitais
Recursos digitais
Sistemas de fixação
Fichas técnicas do produto
Tender texts
Contact us!
Se pretender receber uma amostra gratuita ou um atendimento personalizado, por favor preencha o formulário.

![Beyond-the-wall-1536x734[1] Imagem número 37 da actual secção de DKM System da Cosentino Portugal](https://imgix.cosentino.com/pt-br/wp-content/uploads/2021/09/Beyond-the-wall-1536x7341-1.png?auto=format%2Ccompress&ixlib=php-3.3.0)



