Second Home
Selgascano Hollywood, California
Un audaz gesto estructural del arquitecto José María Sánchez que enriquece la espacialidad de una vivienda abovedada en Villanueva de la Serena.
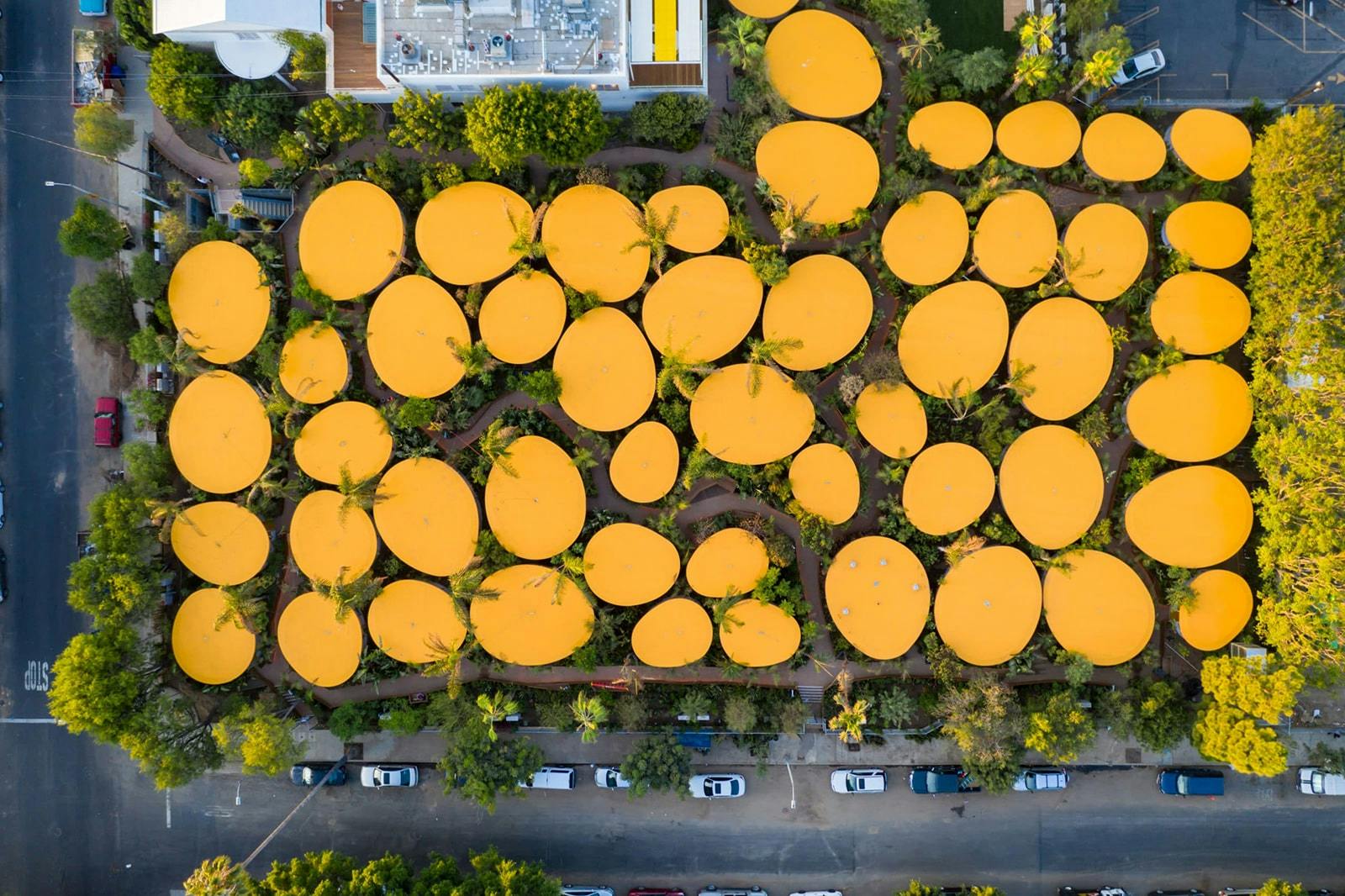
This new coworking space by the Madrid architects Selgascano goes up on an old parking lot in East Hollywood. It is made up of sixty oval-shaped offices surrounded by plants and trees. The project, baptized HolLA, was launched by the British company Second Home, which has already developed similar initiatives in London and Lisbon. The plot includes a two-story volume, designed in 1964 by Paul Williams, which becomes part of the new complex and functions as a building of access to the complex. Aside from the different types of offices and workstations, the program includes services such as meeting rooms, restaurant and bar, events auditorium, breakout spaces, and open terraces around the building.
The objective is to attract not just members but also the general public, promoting diversity and the creative synergy that emerges from the interaction among people. The construction process of the pavilions is based on a concrete plinth into which the different vertical supports of the metallic structure are embedded. Those vertical supports hold the roof substructure and the horizontal slab element consisting of a CLT board. Finally, the roof is waterproofed and isolated, the acrylic enclosures are placed, and the vegetation is planted. All the water used is recollected in two tanks to water the gardens, which surround all the volumes and become the most important part of the building.
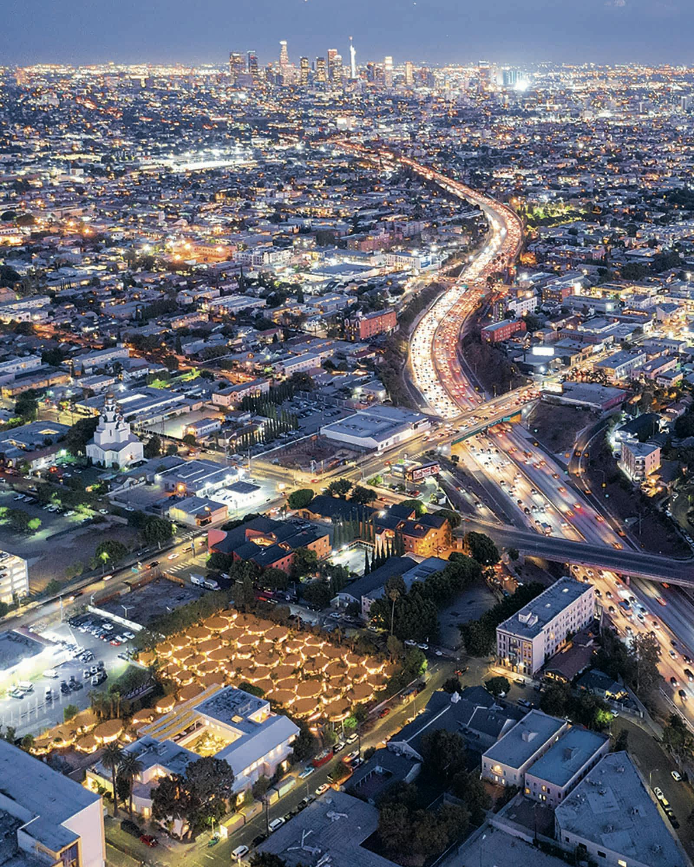
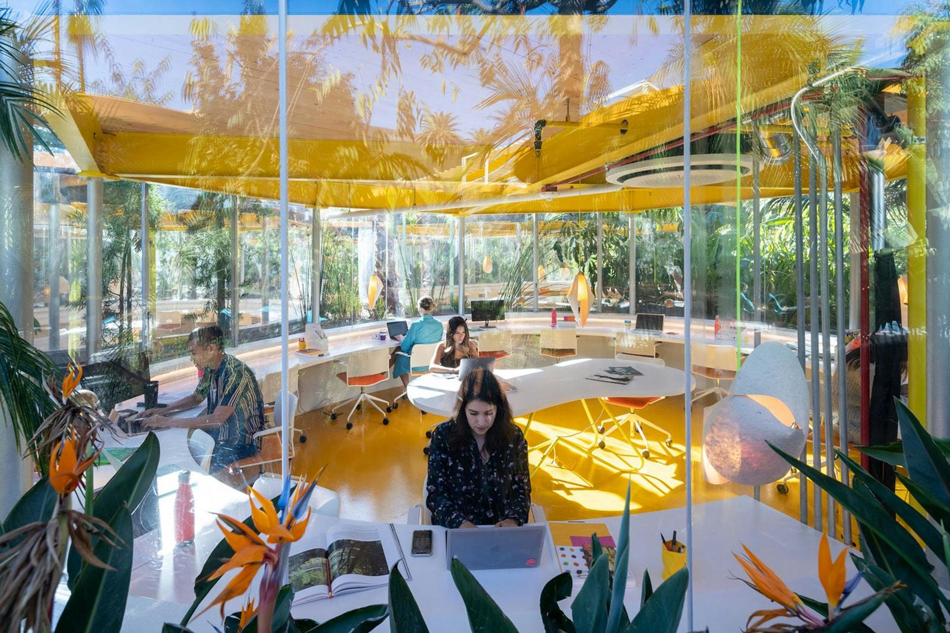
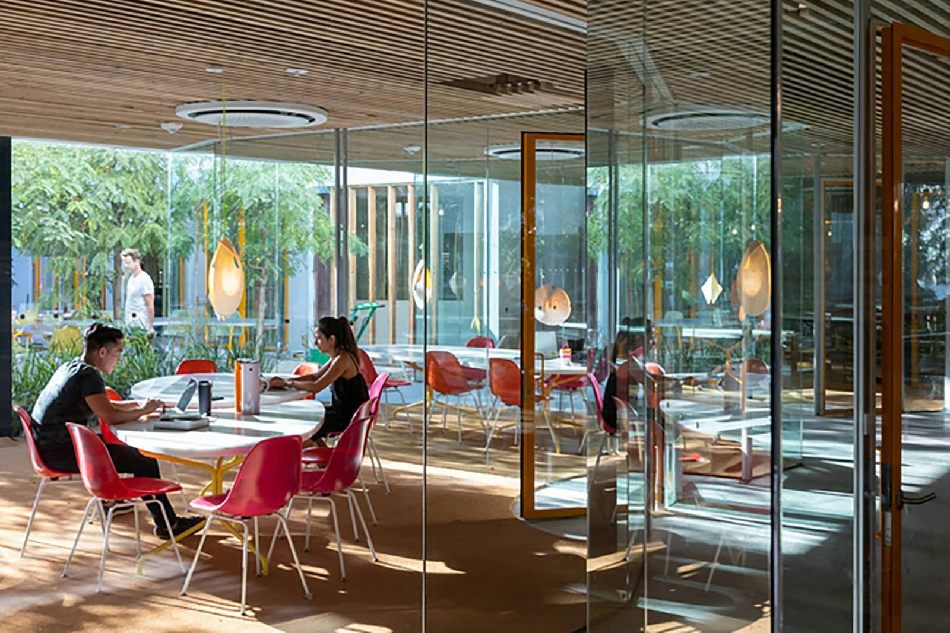
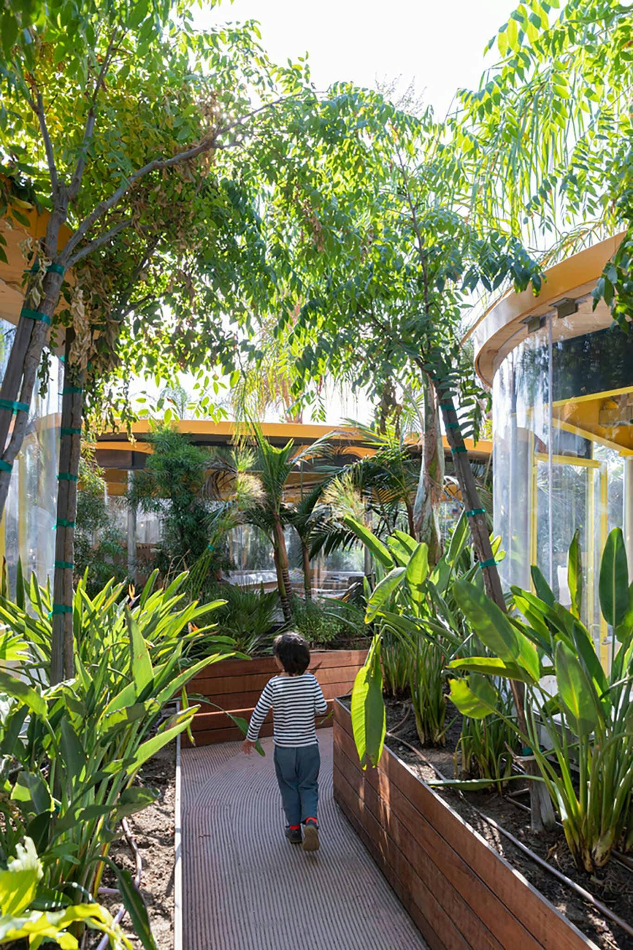
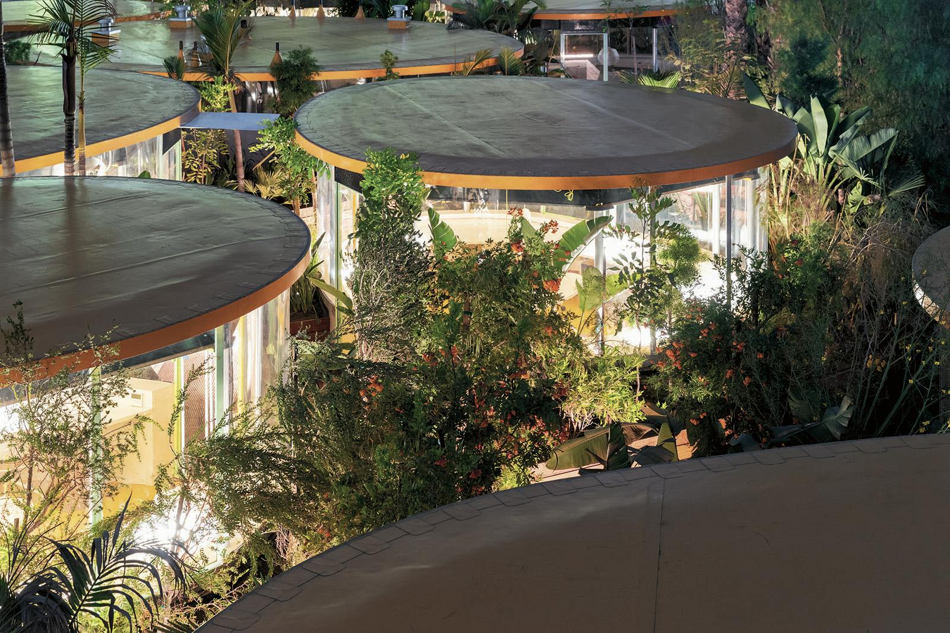
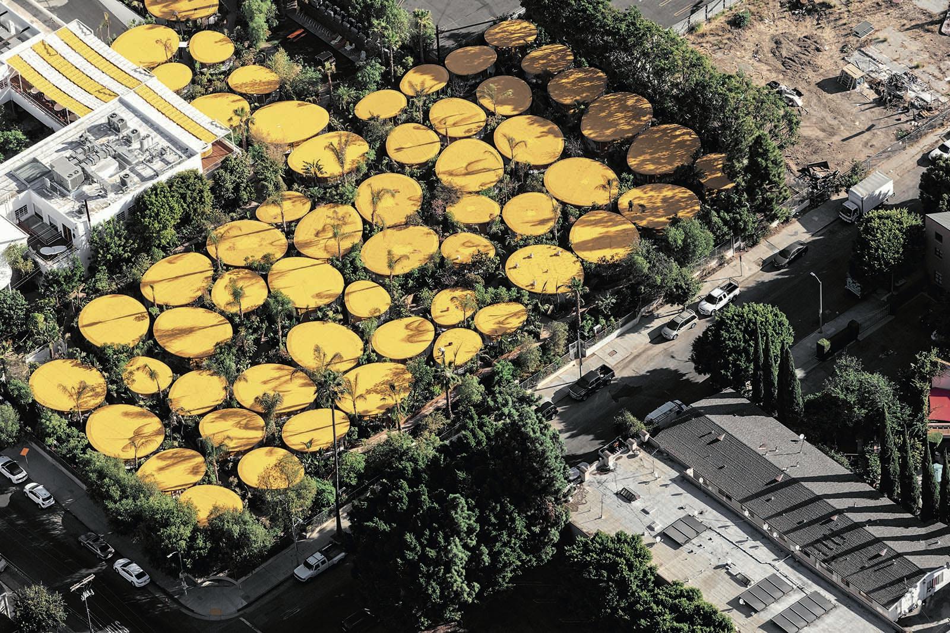
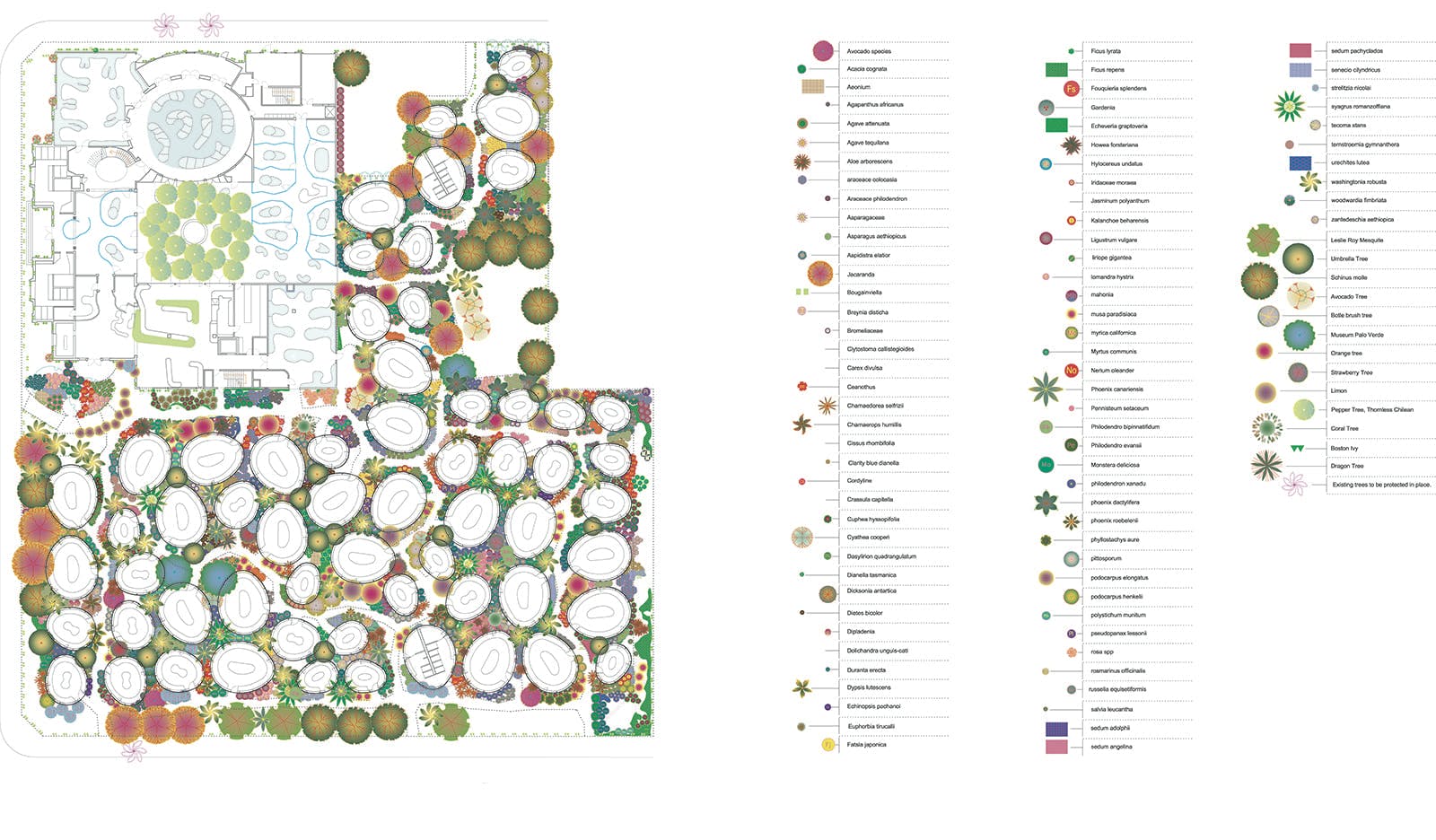

 Atrás
Atrás