Japan’s Nara Prefecture has a very characteristic geography, with mountains lining its entire perimeter. The design studio Nendo has tried to transfer the rich visuals of its landscapes into a project of urban scale that, besides giving the city leisure facilities it needs, introduces a new concept of urban space. The project’s different levels and layers invite the visitor to take a walk through the premises, and the aesthetic adopted unifies interior and exterior through the use of the same materials, colors, and even furniture.
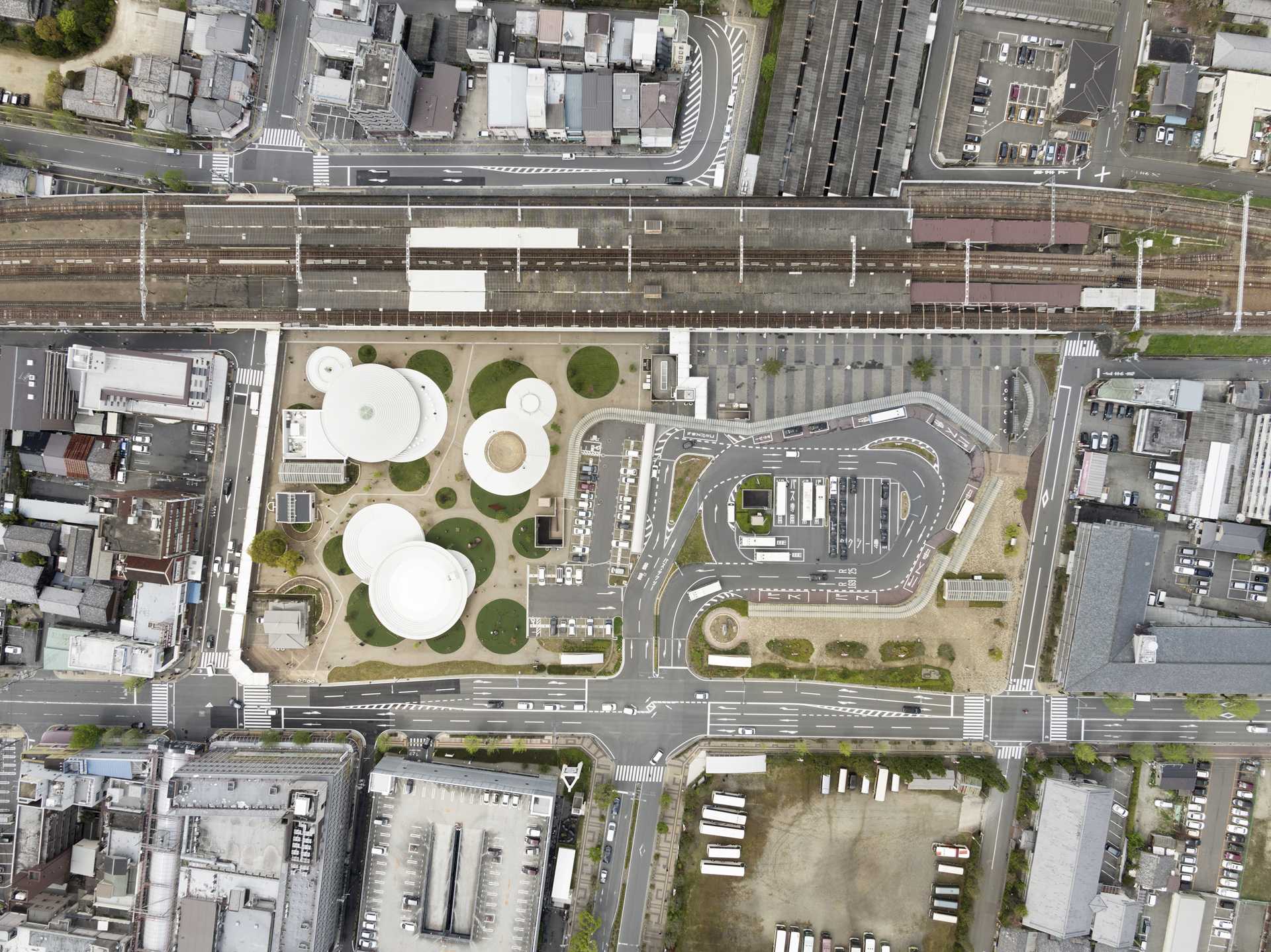
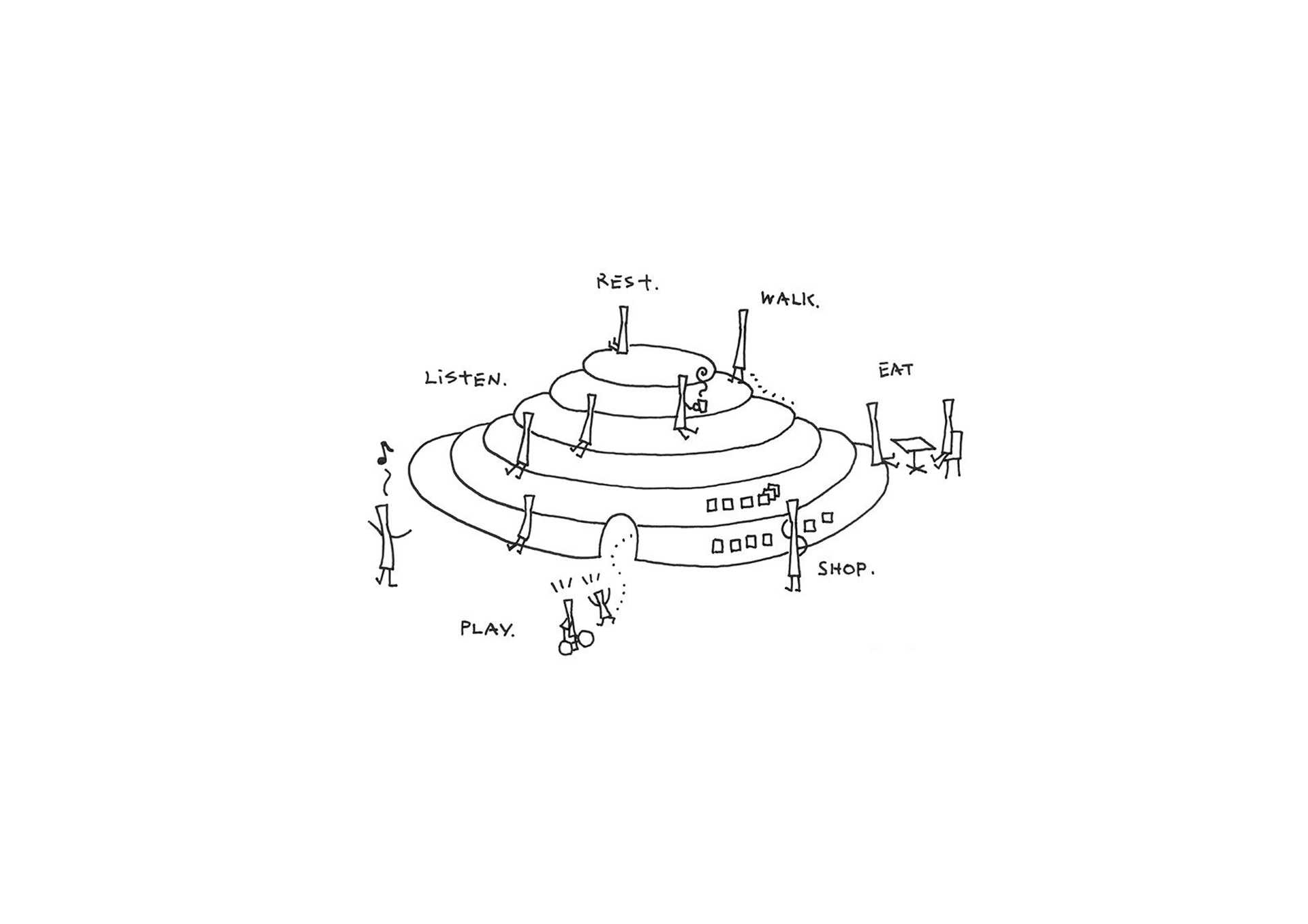
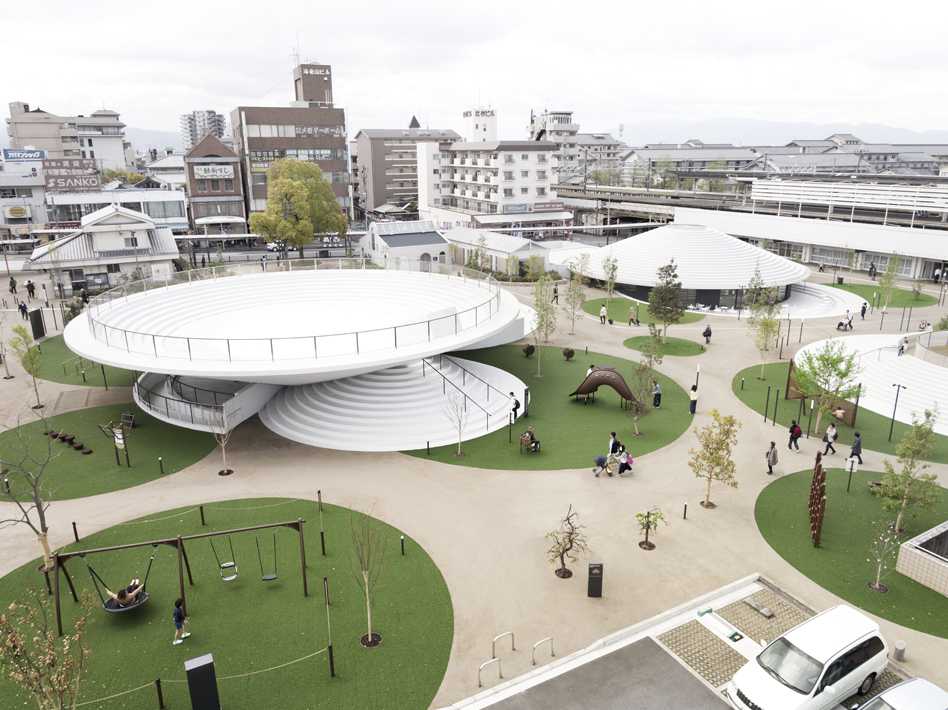
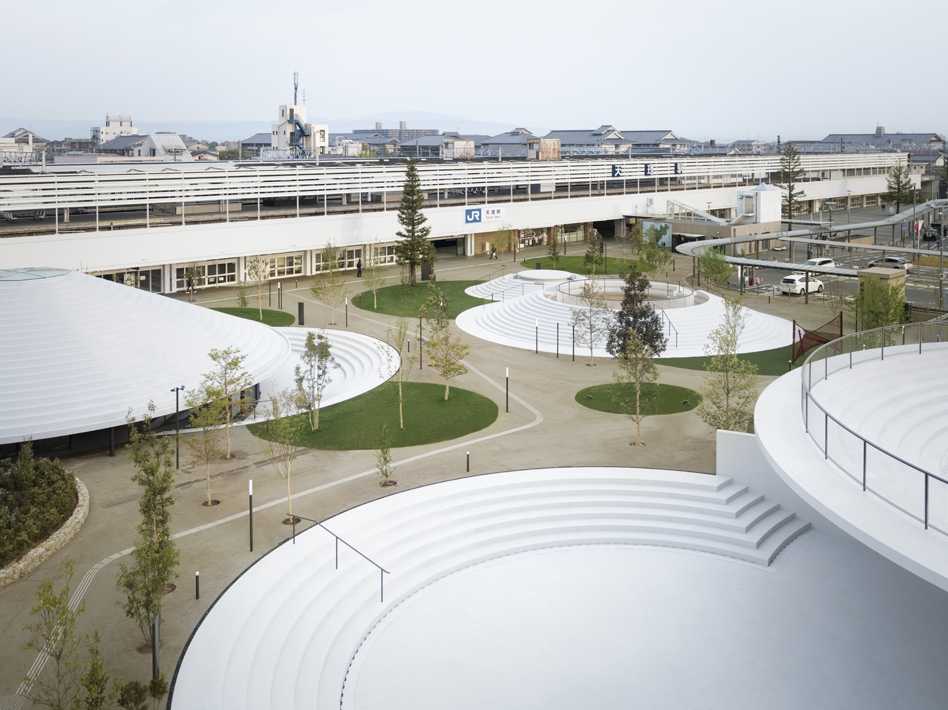
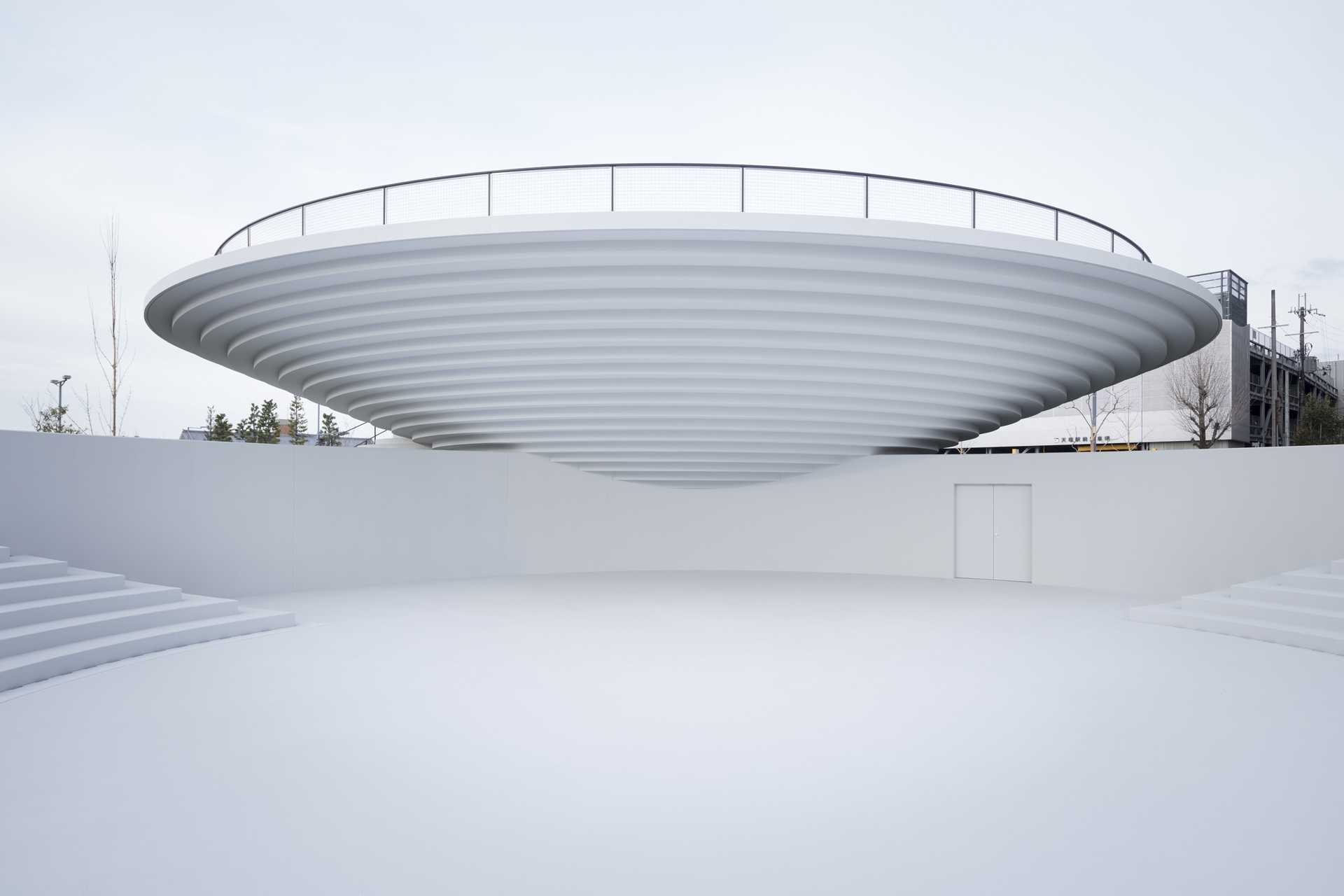
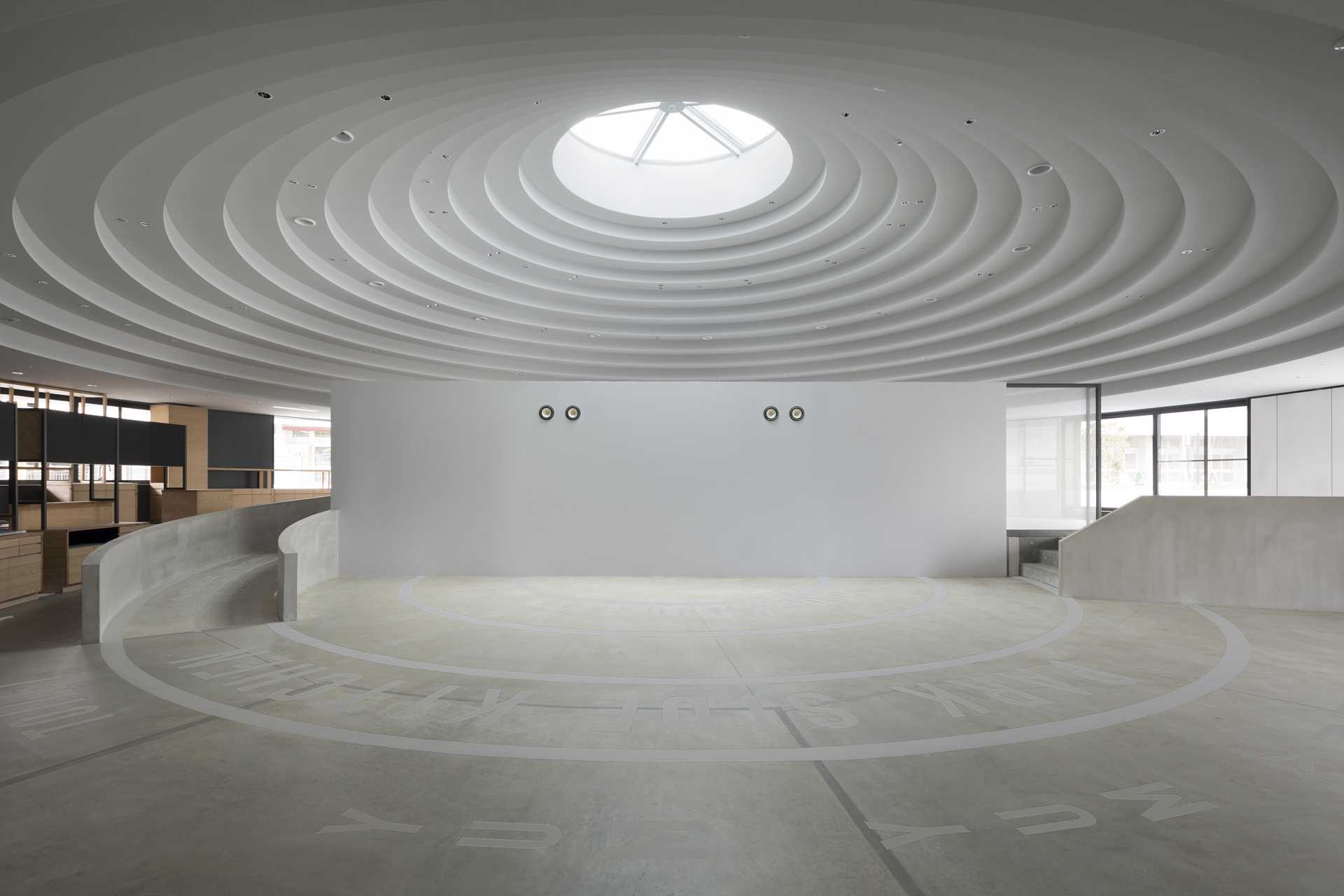
To build the pavilions, pieces of precast concrete were assembled, closing circles. Production costs were kept low, and the same design can be used to raise other buildings. The portions of circles form generous spans inside, resulting in a large free space for the various uses of the plaza. The 6,000-square-meter complex features a café, a store, an information center, a chidren’s play zone, an open-air stage, and a space for gatherings.
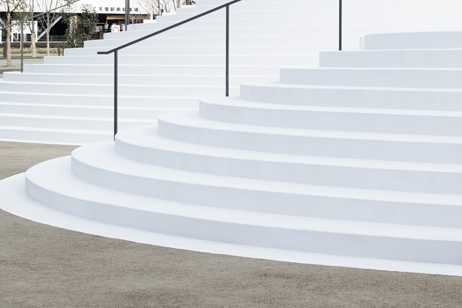
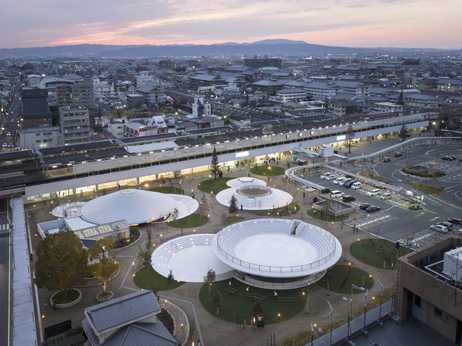
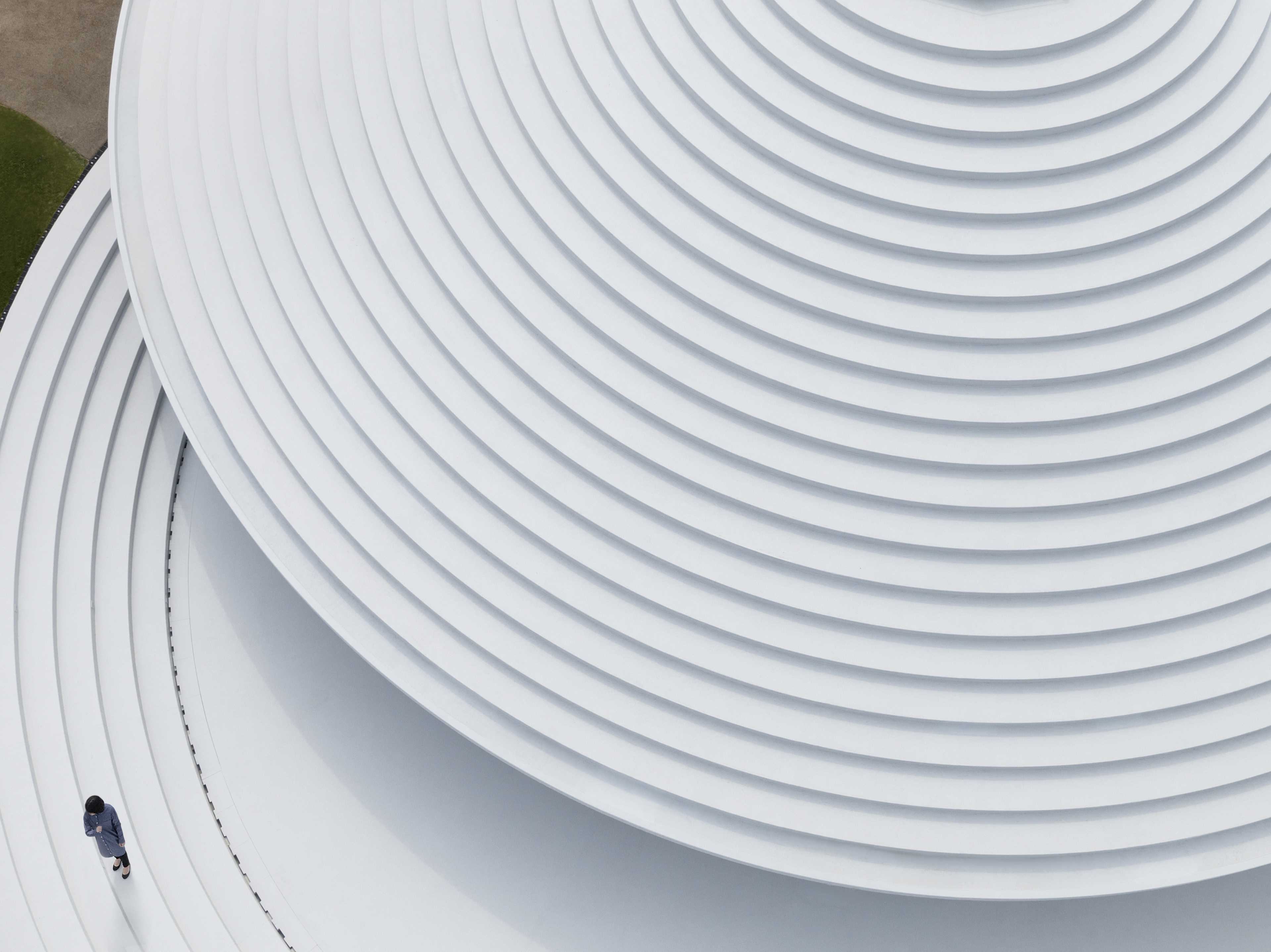

 Back
Back