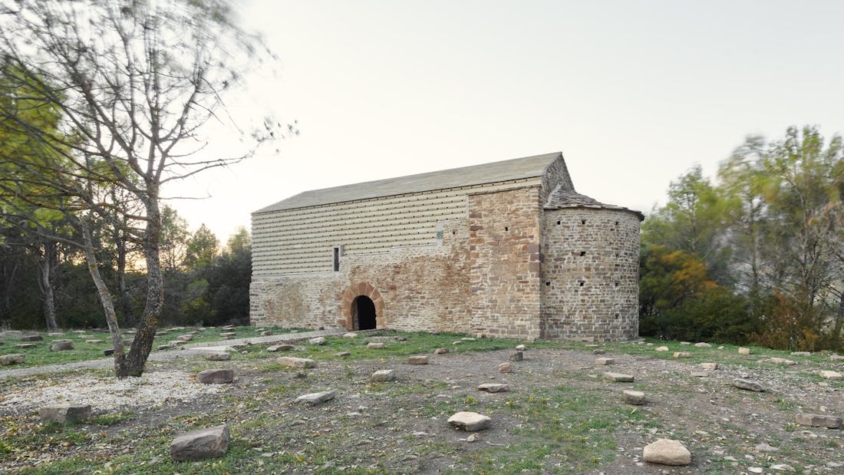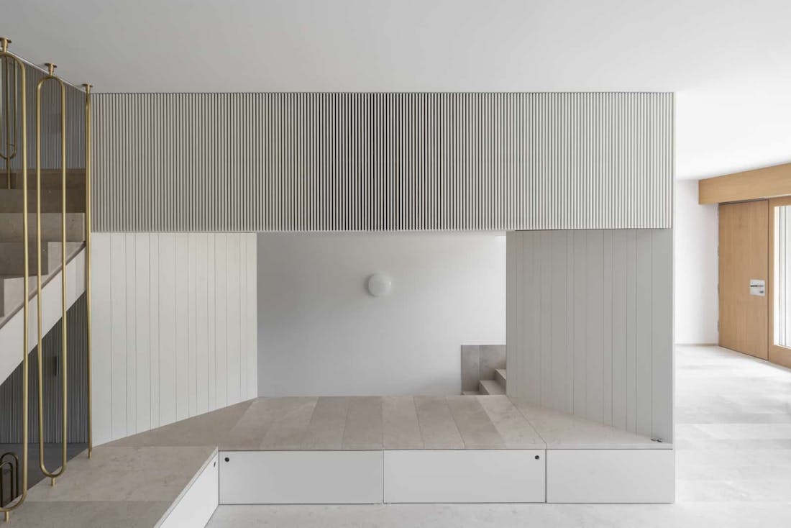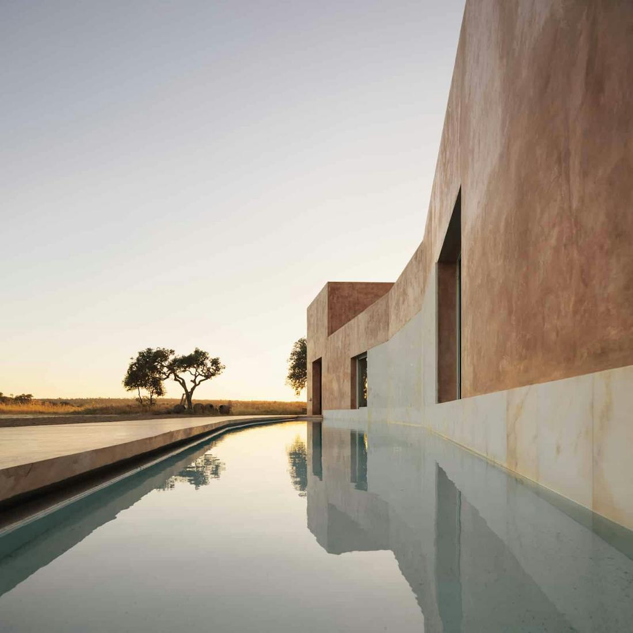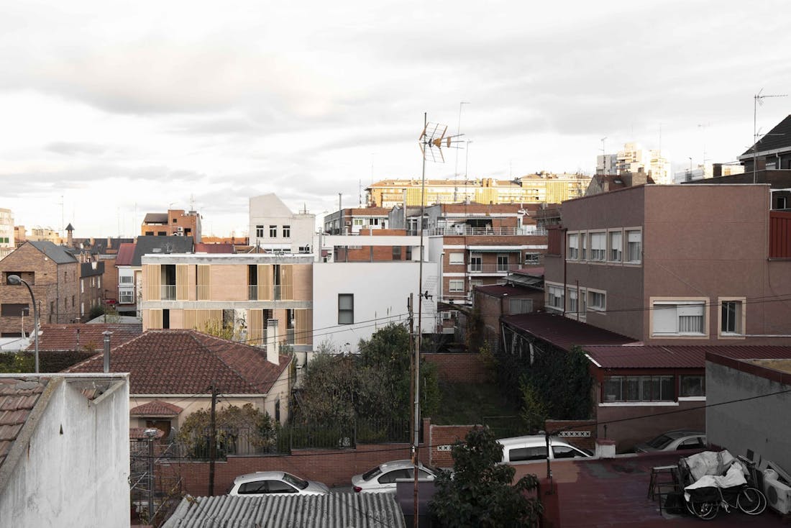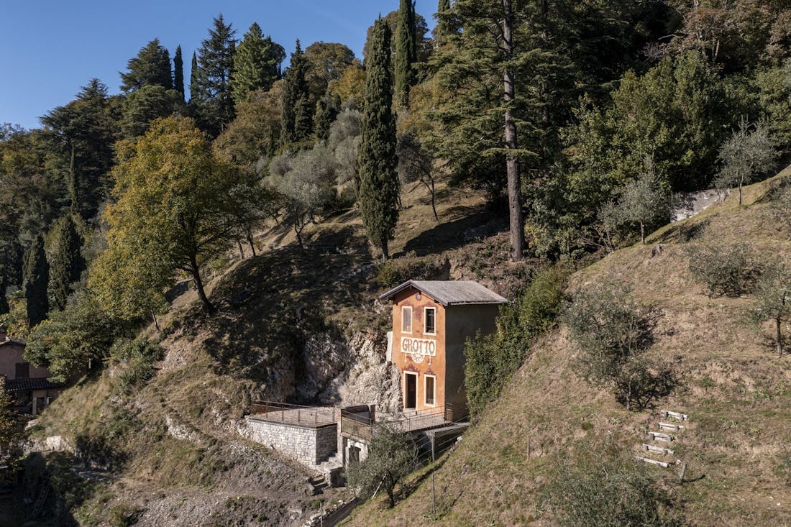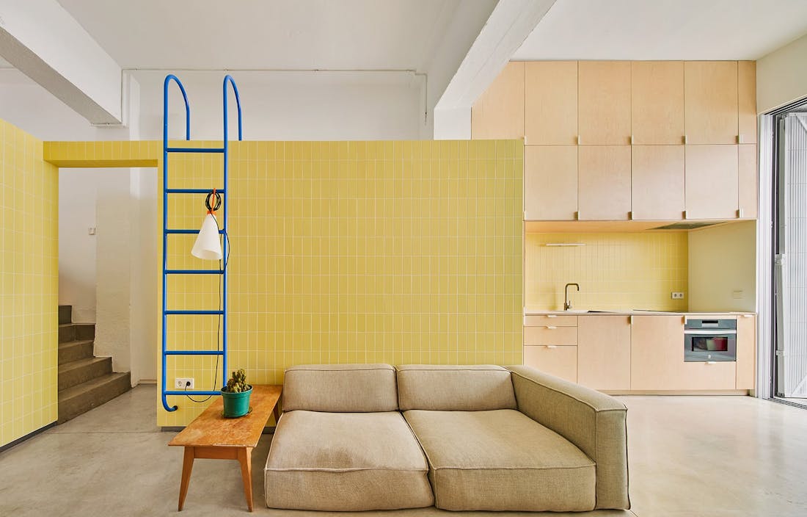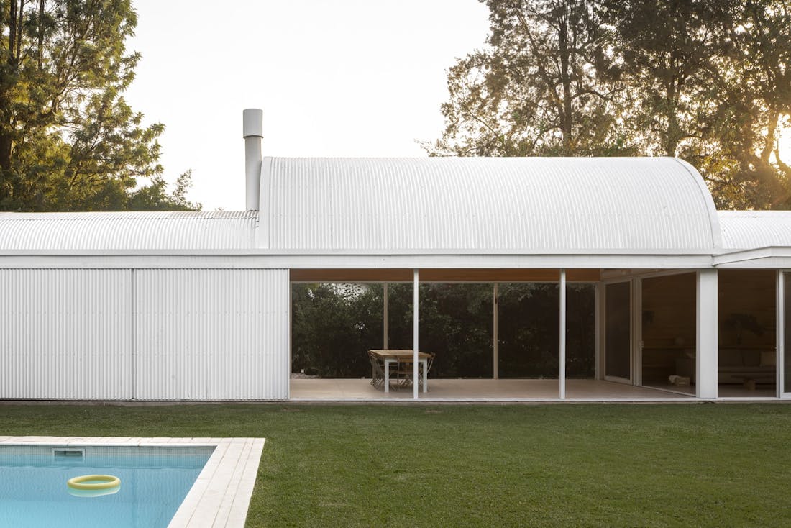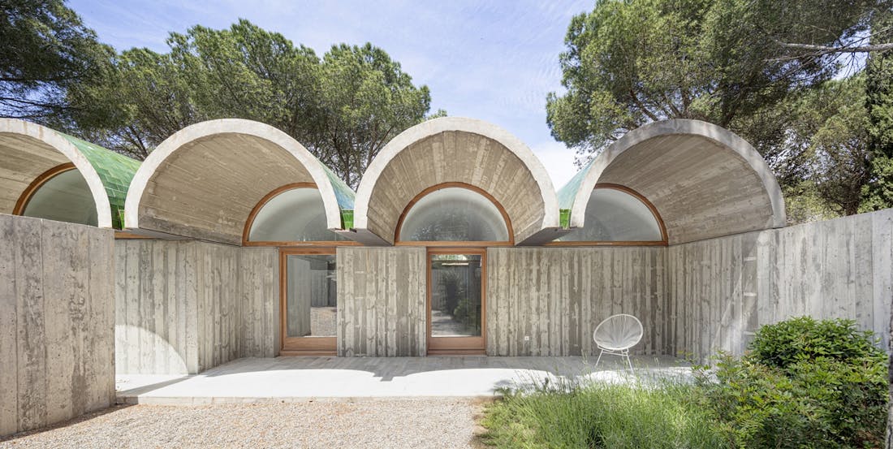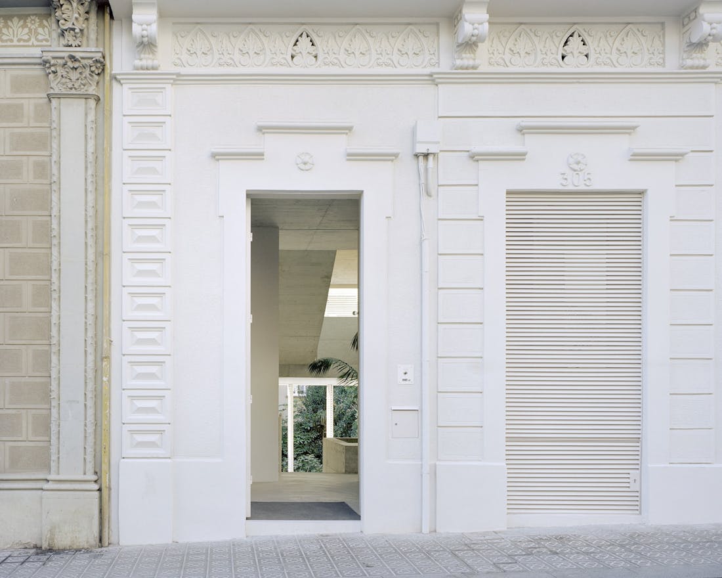
Verdi House
Verdi House
Arquitectura G
Barcelona, Spain
The firm Arquitectura G respects the building’s historical facade and proposes a dwelling pouring out to the backyard.

The neighborhood’s urbanistic codes required maintaining the original facade, which has been given a revamp and unified in a white tone. Inside, the floors descend to the rear garden, where the building shows its true scale. The fragmentation of the different levels results in a variety of spatial and visual experiences, thanks to double heights and interior balconies.
The central space connects the various rooms and is crowned with a large skylight that floods the entire complex with daylight. The dominant white is only interrupted by the ocher of the flooring and the constant presence of plants both inside and out, pervading all the spaces and playing a fundamental role in the house.















