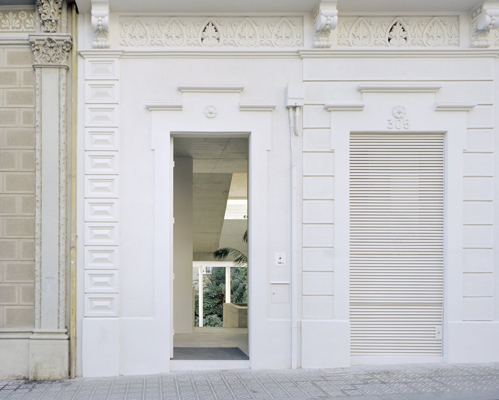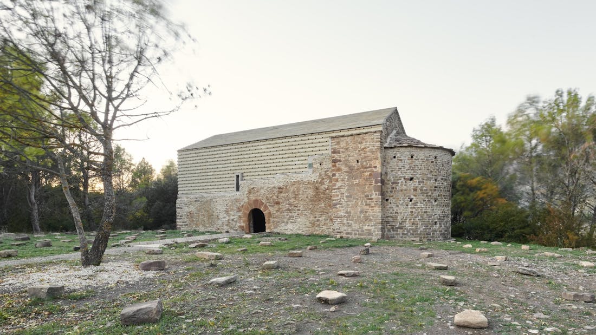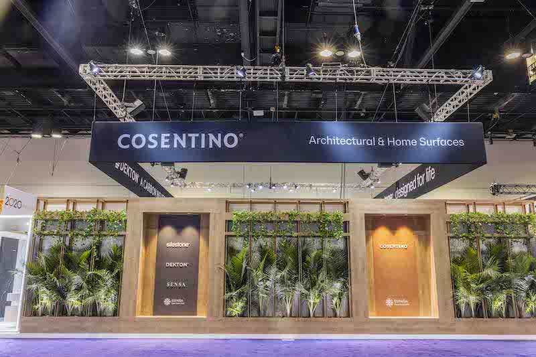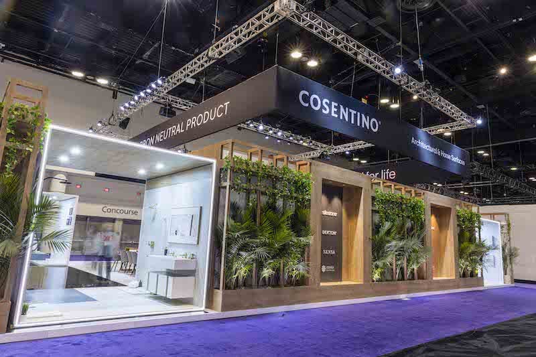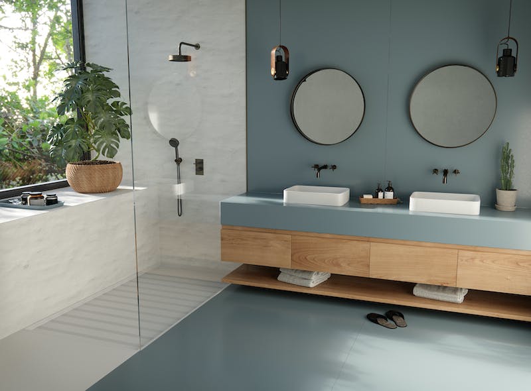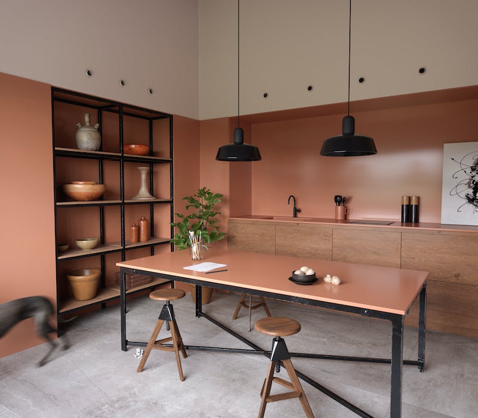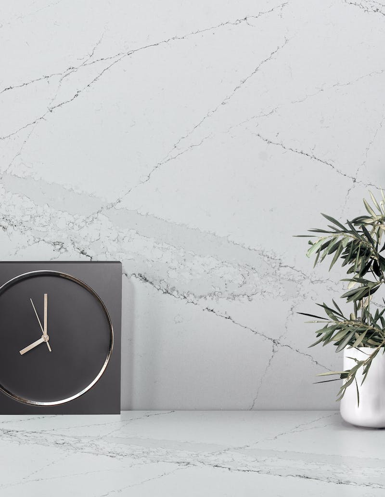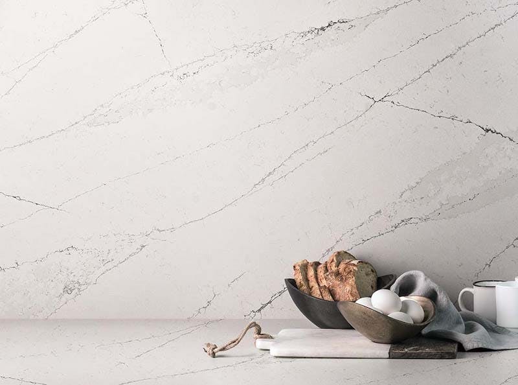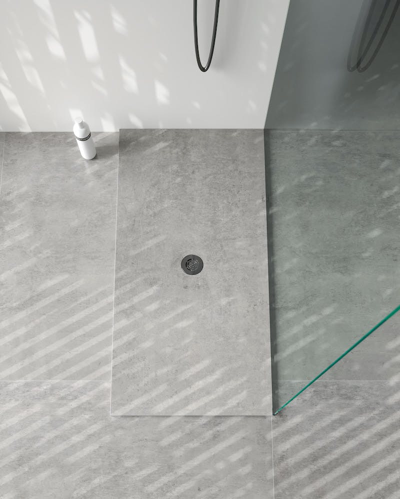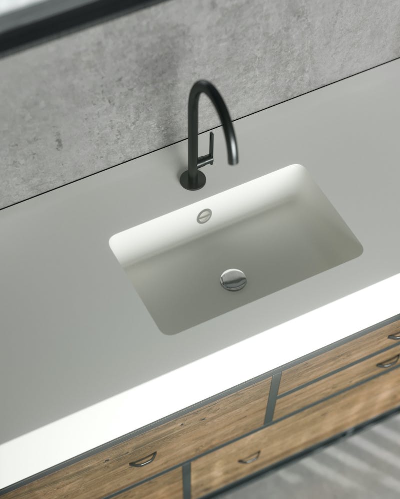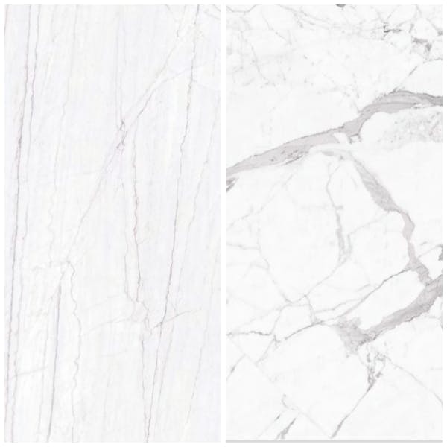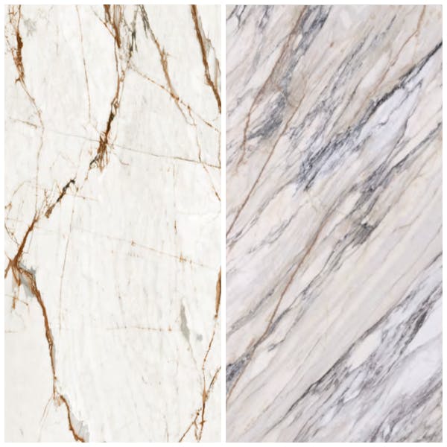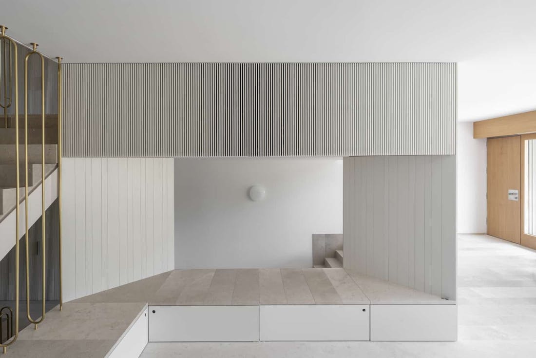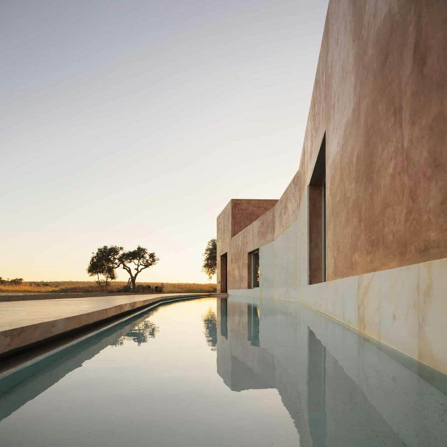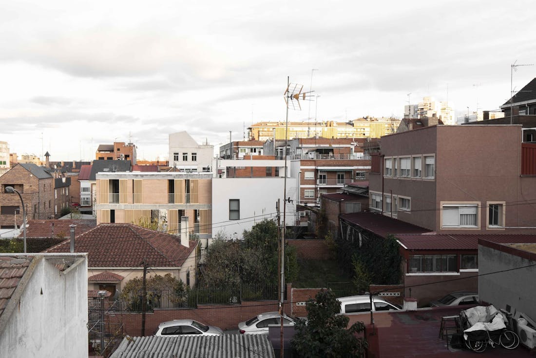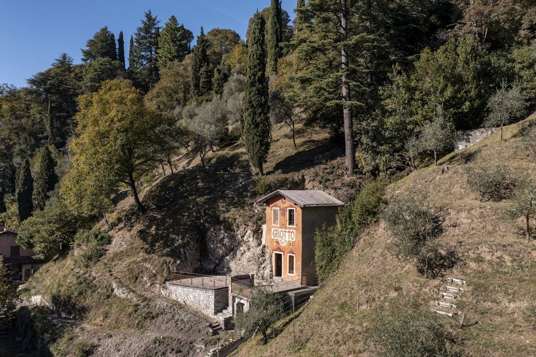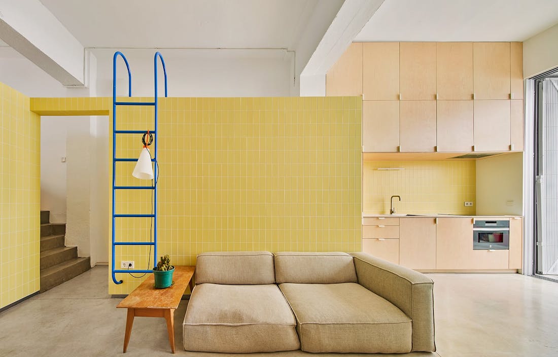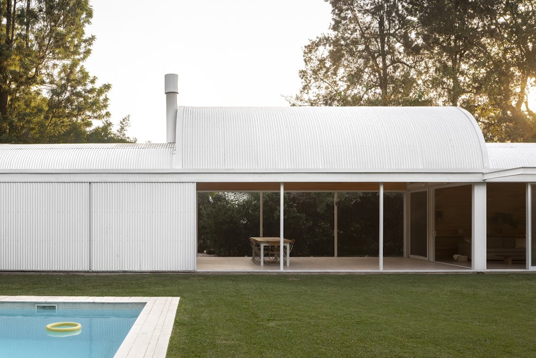Most notably, at KBIS 2022, Cosentino celebrates a significant milestone in its sustainability journey: 100% of all Silestone® colours manufactured by Cosentino are made with HybriQ® by Silestone® technology. Revolutionizing the quartz surfaces and engineered stone industry, HybriQ® is the first sustainable technology of its kind and is a result of Cosentino’s investment of more than €12 million euros and over 1,200 hours of research and development.
HybriQ® involves two important elements: a new production process for manufacturing Silestone® and a new product composition. At the production level, HybriQ® allows materials to be manufactured using 99 percent reused water and 100 percent renewable electric energy while producing no particle emissions and zero water discharge to ensure the atmosphere and local water sources are not polluted. In terms of composition, HybriQ® uses a new hybrid formulation of raw mineral materials and recycled materials, while delivering equal or better performance as quartz and maintaining the technical performance and timeless beauty Silestone® is known for. Beyond HybriQ, Cosentino has also introduced HybriQ+, an elevated version of this innovative technology that maintains a minimum of 20 percent recycled raw materials in its composition. Finally, this new composition dramatically reduces the presence of crystalline silica to make fabricating the product safer than ever, with a maximum of 10 percent (HybriQ+®) or 50 percent (HybriQ®), compared to 80 percent - 100 percent for others in the industry. Furthermore, the sustainable composition of Silestone® made with HybriQ®, including its durability and resistance, has been verified by the third-party DNV GL Business Assurance.
“2022 is a pivotal year for Cosentino, and we couldn’t be prouder to announce that all Silestone® colours produced by Cosentino are made with HybriQ® or HybriQ+® technology. The world has changed, the consumer has changed, and responsible, sustainable solutions are now a necessity,” said Eduardo Cosentino, CEO of Cosentino North America. “While this milestone is just one of our many sustainability-focused initiatives, it’s a critical step forward for Silestone® and for the industry as a whole, as we continue to demonstrate that it’s possible to create sustainable products without compromising on design or performance.”
