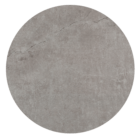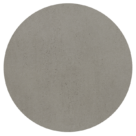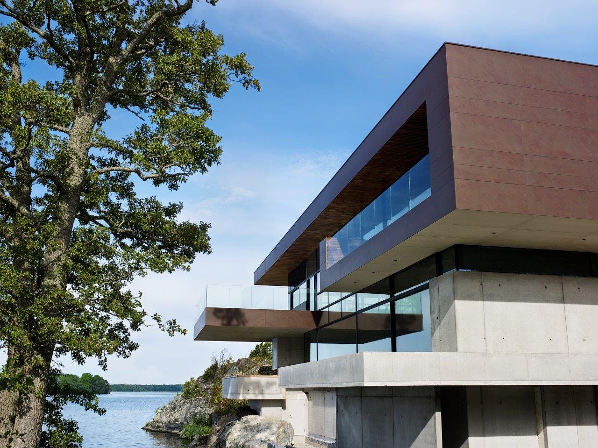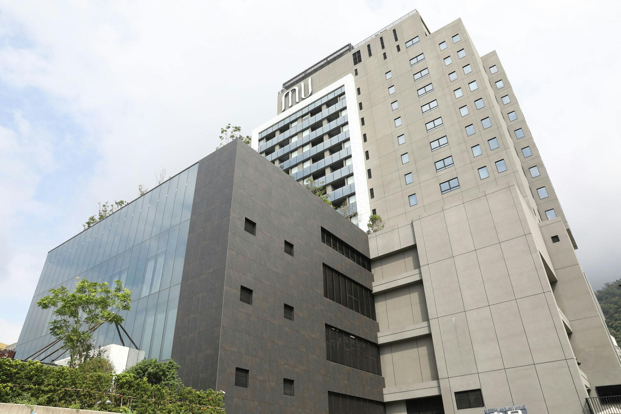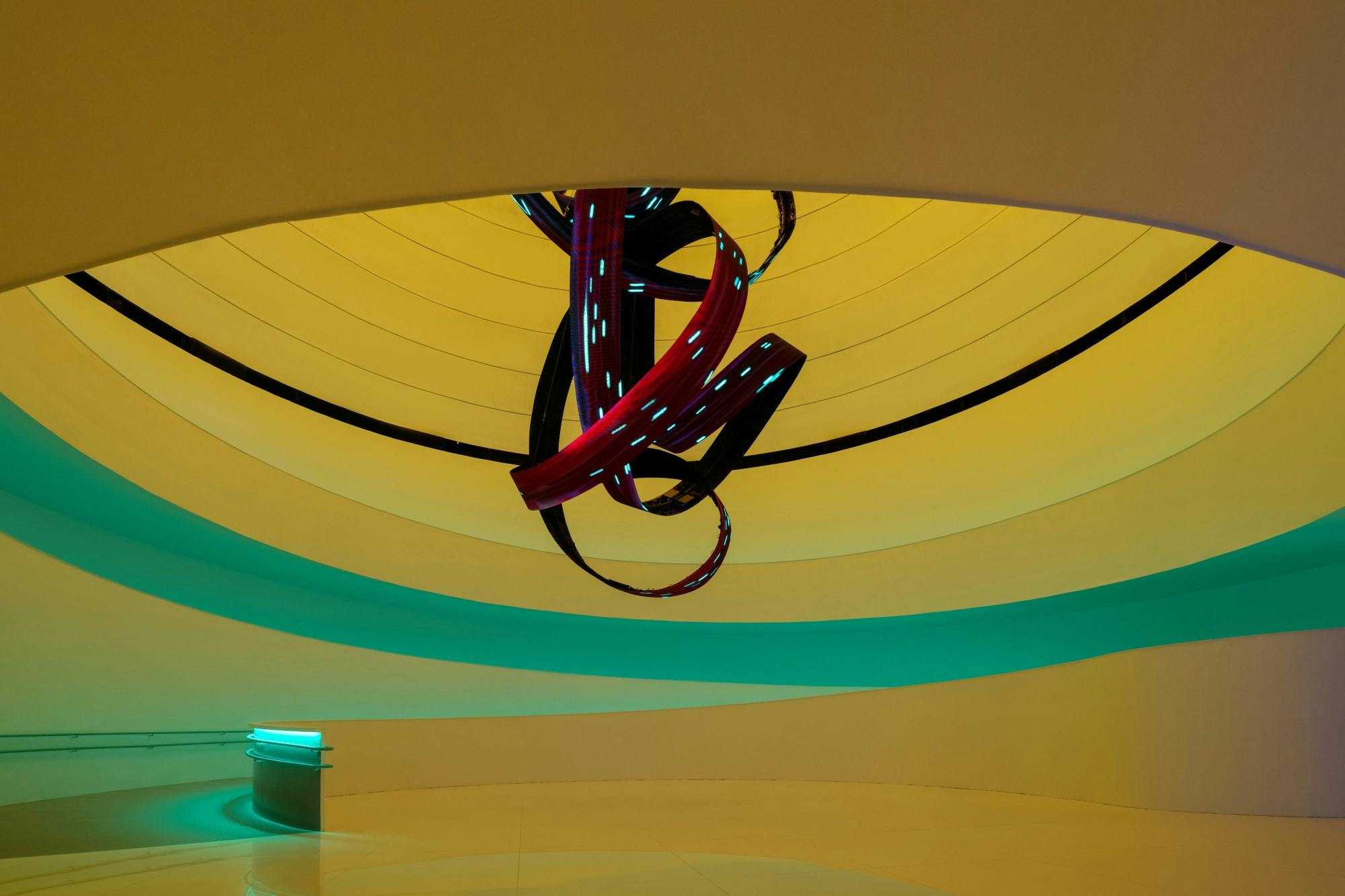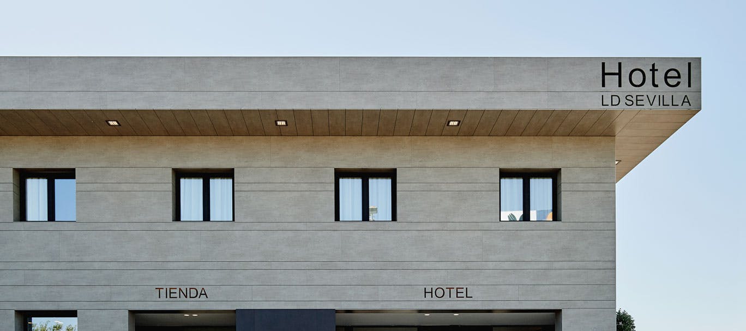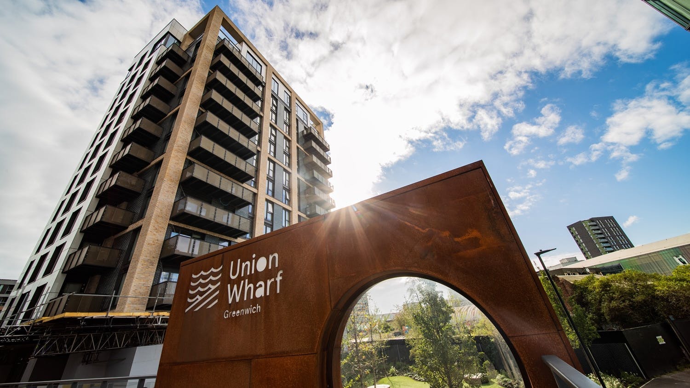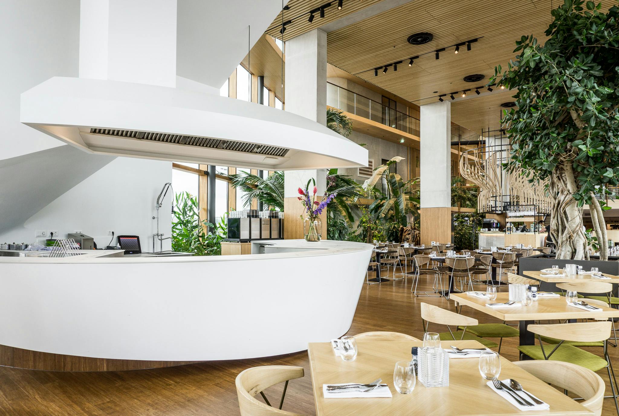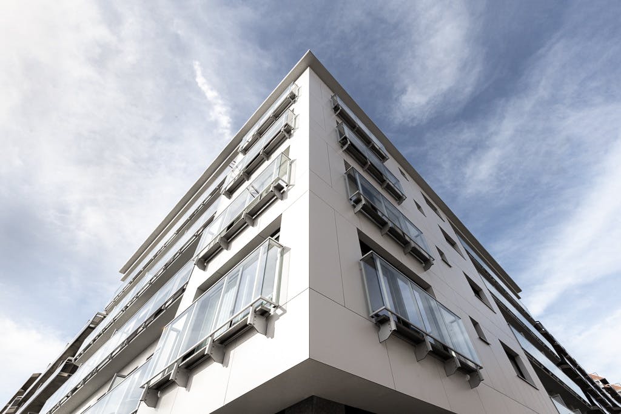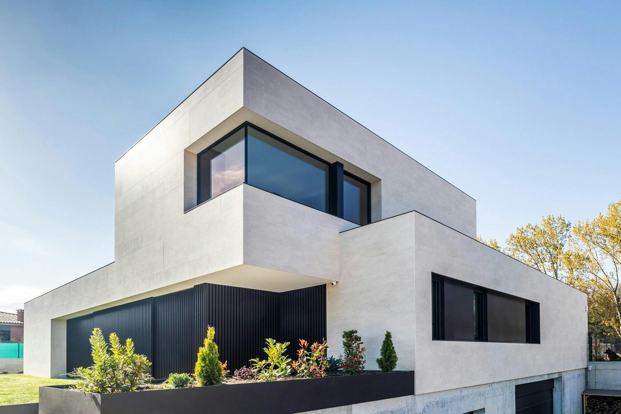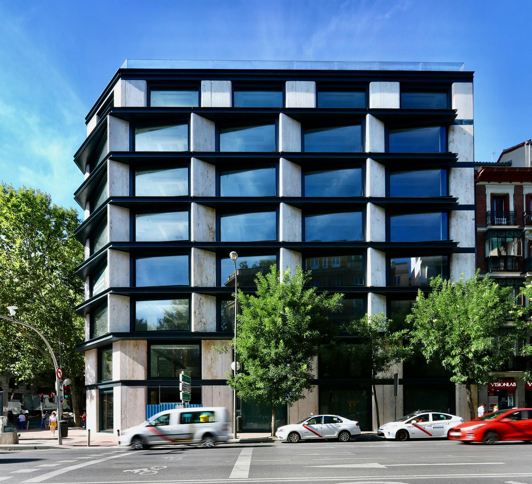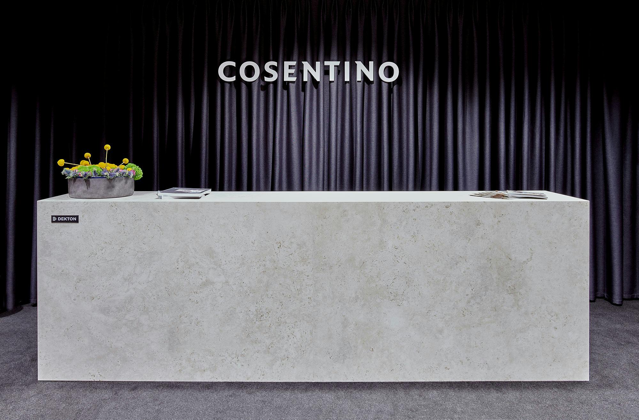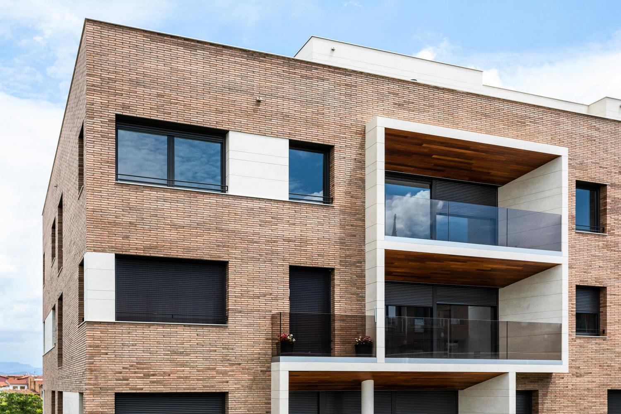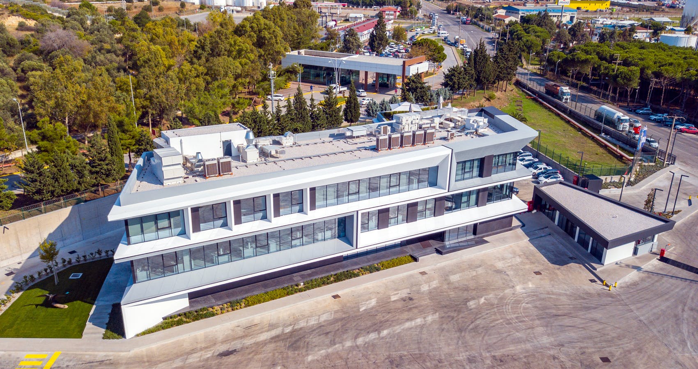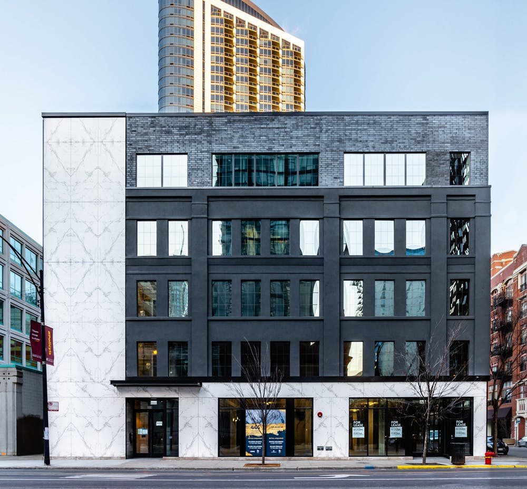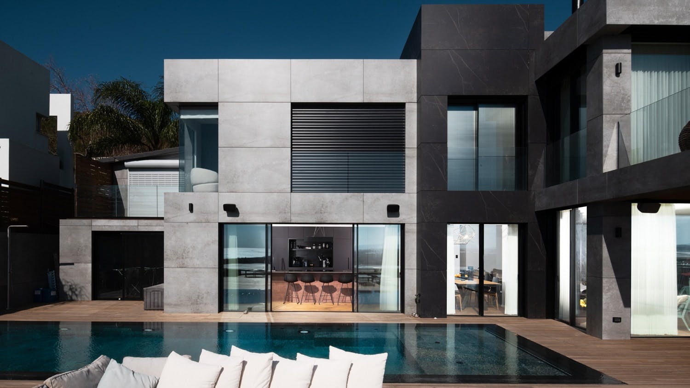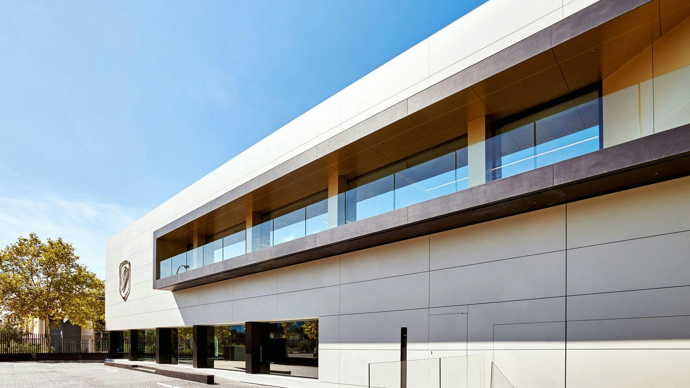Cosentino Flagship Project
ToHA: The monarch of the Tel Aviv skyline
by Ron Arad & Avner Yashar
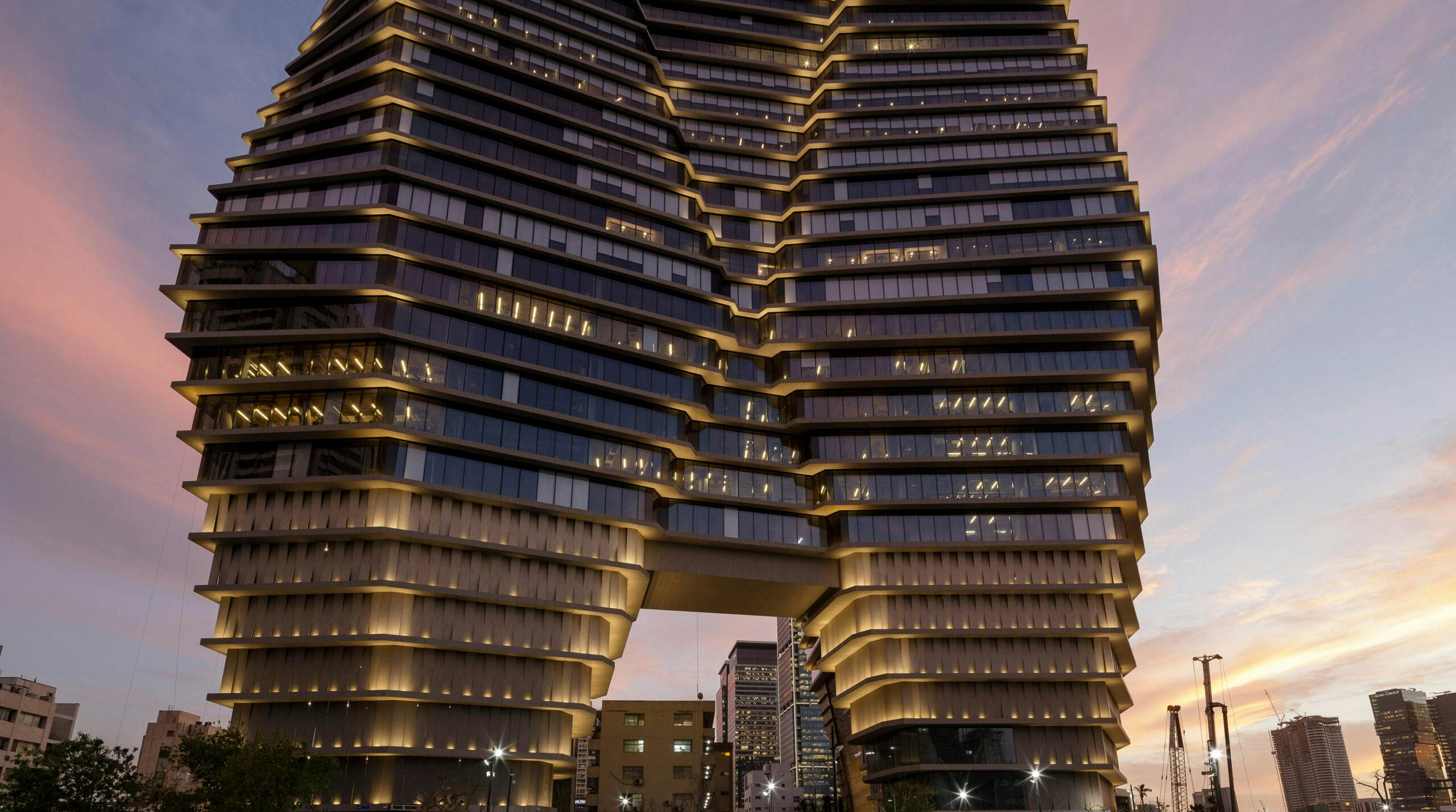
Location
Tel Aviv, Israel
Material
Dekton | Silestone
Colours
Soke, Sirius, Strato, Zenith, Kadum, Spectra, Custom colors
Quantity
25.500m2
Architecture / Design
Arad Architects, Yashar Architects
Designer
Guillermo Conté Barceló
Collaborators
Buro Happold Engineering, Israel David Engineering (structural engineer)
Thickness
8mm, 20mm
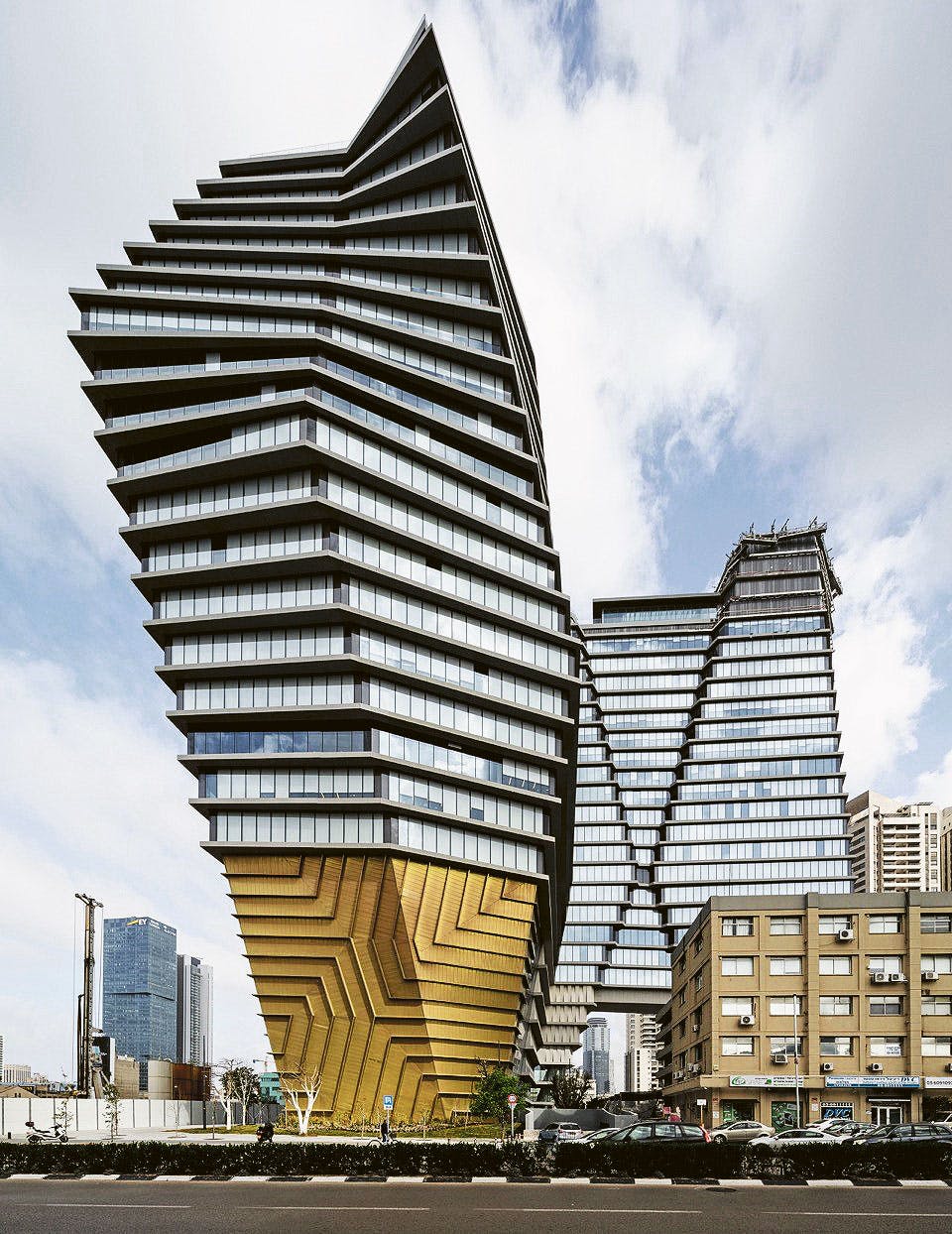
Facade, flooring, elevators, floors, interiors, and more. A dream realized in more than 28,000 m2 of Dekton
Located in the centre of Tel Aviv at the junction of two shopping streets, the ToHa building reaches 29 stories high. Its unique, faceted profile, inspired by the geometry of an iceberg, was designed by Ron Arad together with Avner Yashar’s local team to house an office complex that includes a public garden, viewing point and restaurant.
Innovative and functional architecture
From a functional point of view, this ambitious project turns the traditional layout of an office block on its head, locating the facilities on the ground floor to free up space at the top. This way, the upper levels can be dedicated to leisure use and the offices are distributed from the seventh floor and up, optimizing access to natural light and views.
The technical foundations are clad using a unique ventilated facade system that alternates the orientation of intersecting Dekton® panels. This application allows for the passage of air between the large-format (320 x 70cm) plates and creates a uniform frontage that gives texture and depth to the elevation. Cosentino also offers the opportunity to custom-make a personalized palette of six colours, based on the Strato model, that create a progressive colour gradation from the lower part upwards.
Interior and exterior: A balance of light and visual continuity
Inside, a huge 30-metre atrium acts as a vestibule and meeting point. The offices face outwards, through a glass facade, and inwards towards the central patio lit by a large light well.
Finishes have been carefully chosen to create a comfortable workplace and coherent corporate image. The possibility to produce large-format Dekton pieces for floors, walls and ceilings allows the number of joints to be reduced and the sense of continuity to be maximized.
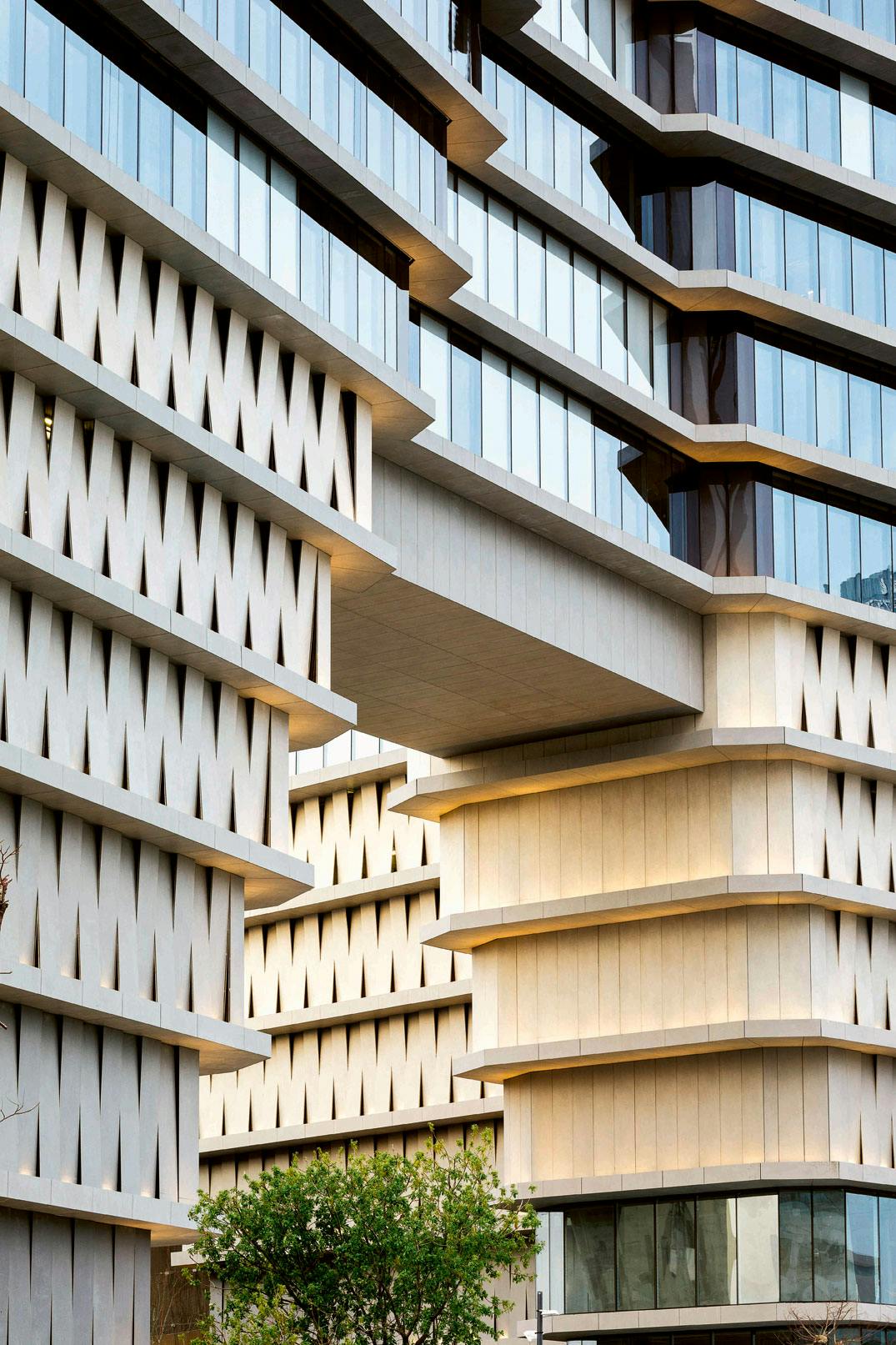
"Dekton has proven its credentials as the perfect material for architects in achieving any project goal"
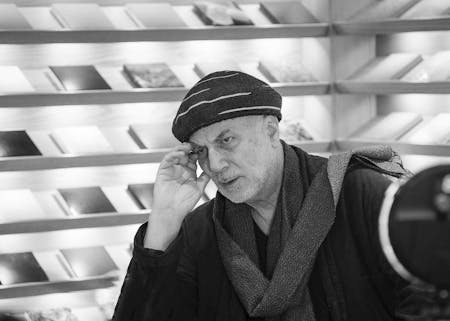
Ron Arad
Architect
Cosentino's materials used in this project

Spectra
DEKTON
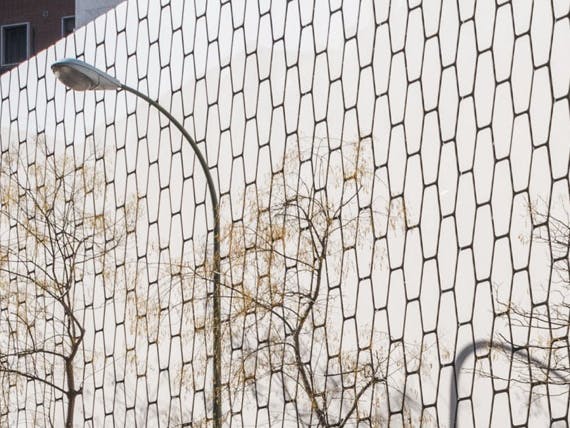

 Back
Back