This house in Níjar is part of a late 19th-century farmhouse that has been subdivided and modified over time to accommodate members of one same family. The client inherited a series of rooms in a ruinous state, autonomous and uninhabitable, originally meant for animals and farming needs: a haystack, a dovecot, a henhouse, a granary, and a couple of barnyards.
For the innovation Álvaro Carrillo proposed a sequence of rooms following two superimposed strategies: work with existing elements, assigning a greater role to distinctive stone objects and manipulating loadbearing walls so that new openings with timeless shapes would be created; and making new light separations to address domestic needs. The result is a continuos space at various levels where massive old walls are fused with new elements. The notion of discovering spaces with movement is accentuated by the placing of stone panels of different shapes and compositions on the uninterrupted cement floor, an intervention carried out with the artist Ernesto Artillo, author, too, of the photographty project ‘Space and Pleasure.’
The house is organized to the rhythm of the seasons. During the warm months, its heart is the courtyard, designed as a open-air room and featuring a pool and an arcade, an ideal spot for getting together; in winter, precisely when the house becomes an introspective experience, life gravitates around the highest room, where we find the fireplace and the dwelling’s only window, strategically set close to the floor in order to frame the nearby La Granatilla volcano. Daylight, which changes as the year progresses, enters the home through lanterns on the new roof, maintaining the massive construction as is and reinforcing privacy inside.
The juxtaposition of spaces, the volume of air, the careful arrangement of apertures, and the practically invisible incorporation of energy control technology – including increased insulation of the thick stone walls so that they become energy reserves – all contribute to comfort. The fusion of vernacular and contemporary manifests architecture’s commitment to address climate challenges.
Text: Juan Antonio Sánchez Muñoz, Vincent Morales Garoffolo (Kauh Arquitectura).
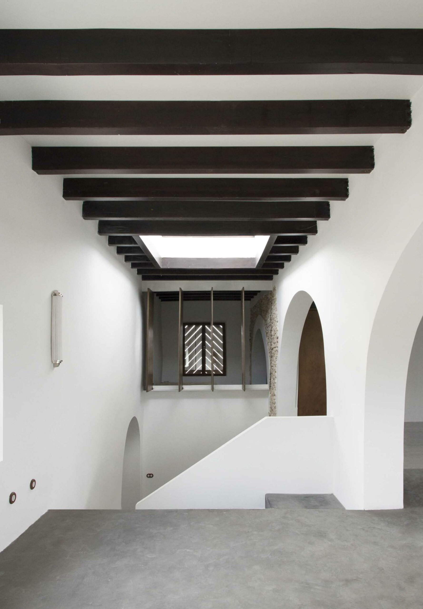
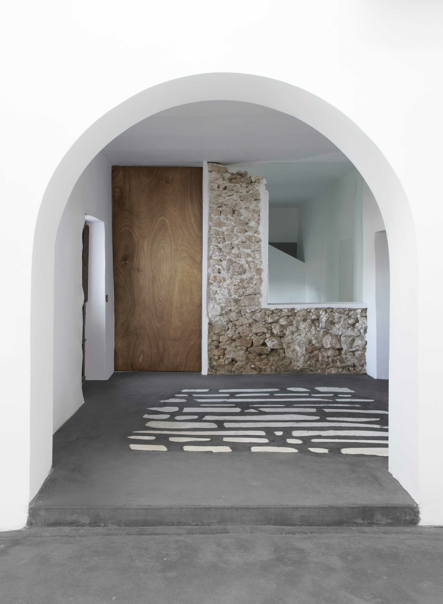
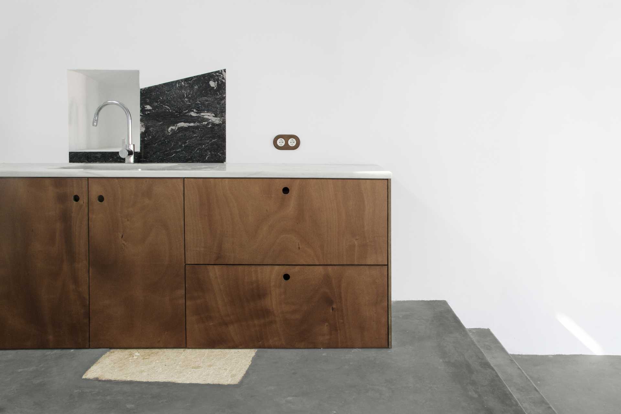
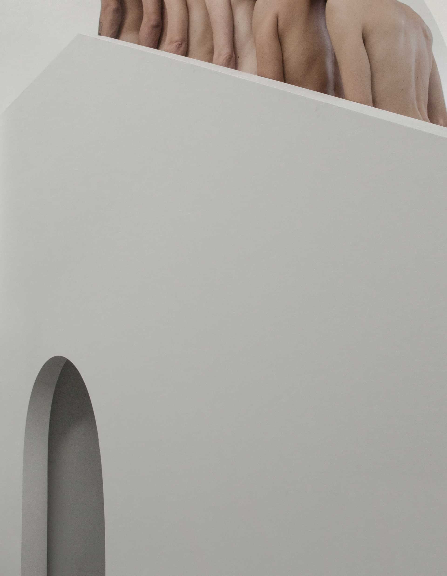
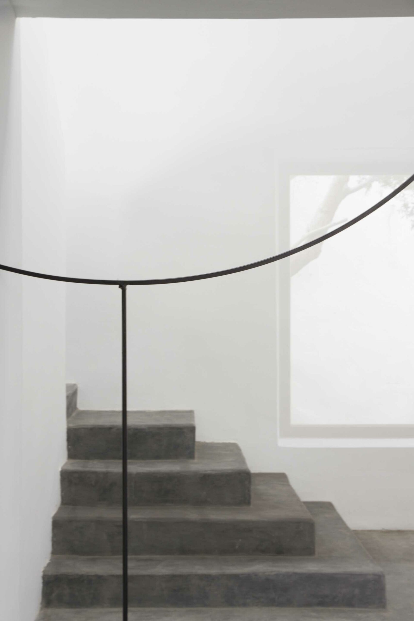
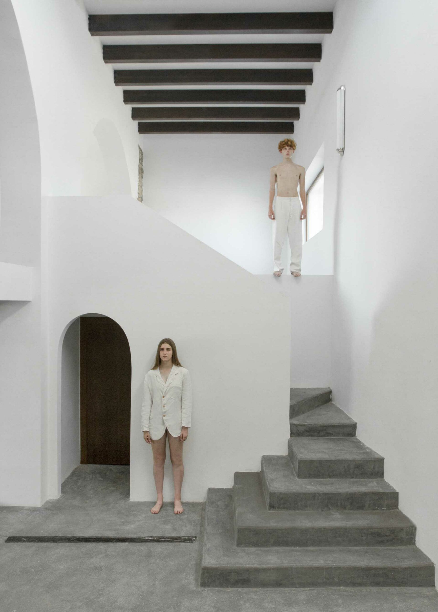
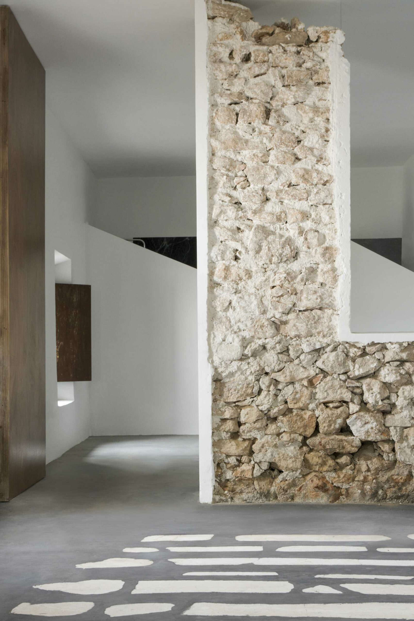
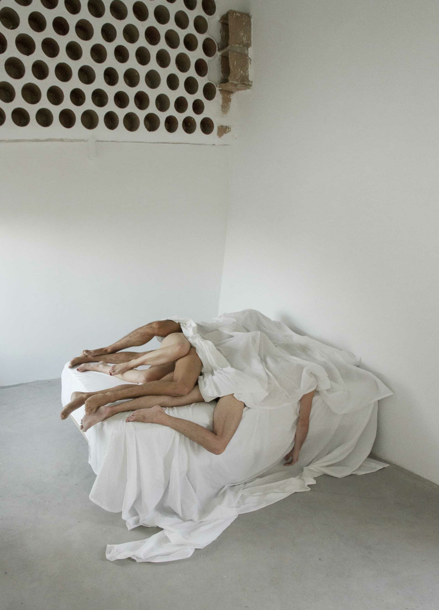
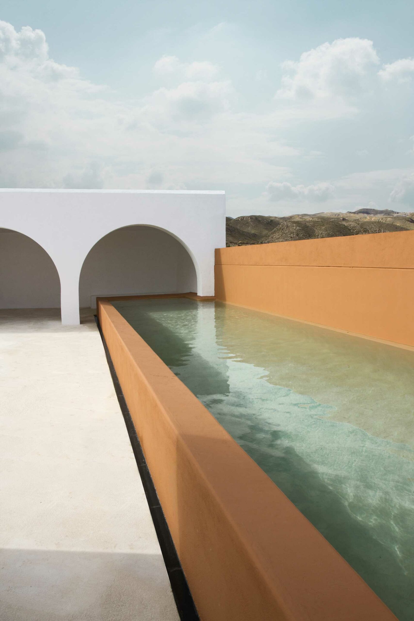
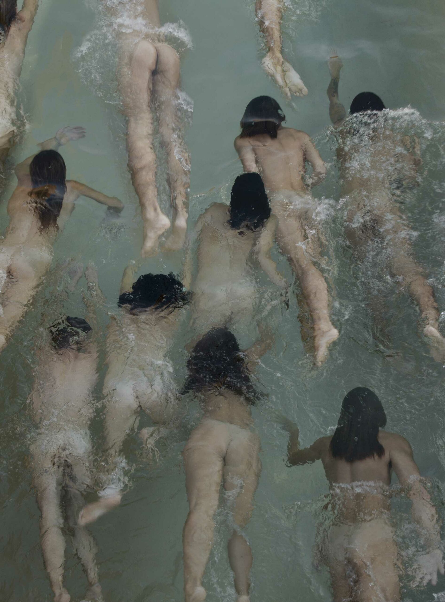
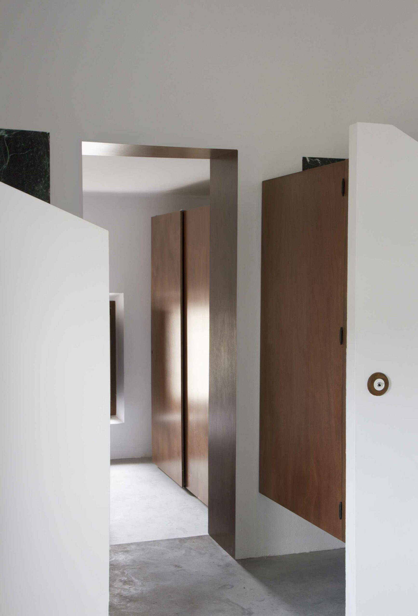
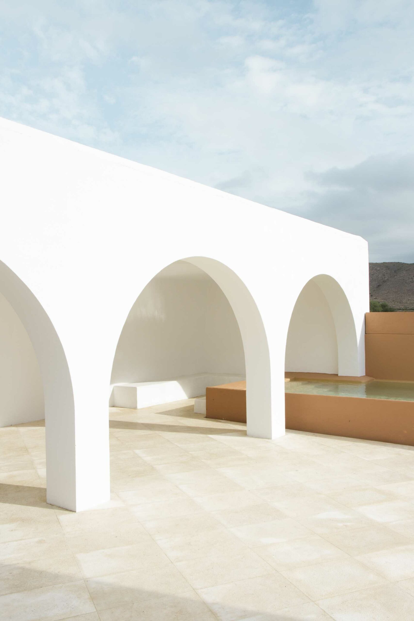
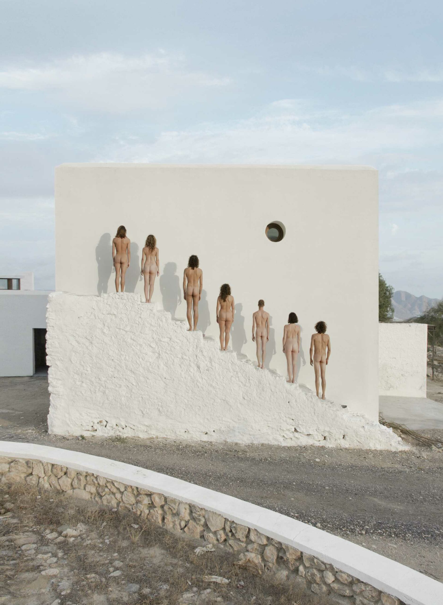
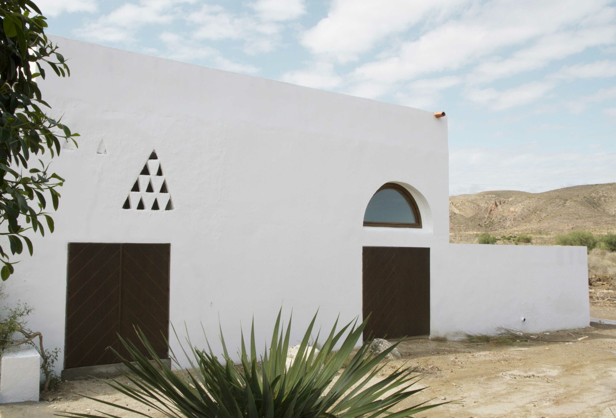

 Zurück
Zurück