Marcos Cortes Lerín renovates an office space for Sino-Europe Center for Architecture & Development, proposing an alternative atmosphere that stands out from the conventional office types.
A series of bubbles are arranged independently throughout the floor space, dividing the existing space and creating circulation routes around which workspaces emerge, interacting with them. These capsules enclose offices and meeting rooms of different sizes that maintain a dialogue between interior and exterior thanks to the intermediate areas. The atmosphere is fluid, flexible, and adaptable, achieving a dynamic space open for a wide variety of activities.
The separation between the interior spaces of the bubbles and their exterior is materialized through a double-skin membrane, bright on the outside and translucid on the inside, supported by transparent bones that function as structure. This experimentation creates a sensation of weightlessness formed by air and light, and permits illuminating the capsules while visually isolating them from the exterior, revealing only blurred forms of what is closer to them. Moreover, the changes in the color of the floor subtly mark out the spaces, stressing the area of influence of the bubbles.
Next to the office, a new exhibition area is designed with a different language, and goes for a static approach rather than the dynamic one chosen for the office: from a space that is discovered through its circulation routes and activities to another one that openly asserts its presence. A sober atmosphere avoids distracting the attention from the items displayed. Six tables designed to hold exhibition material hang from the ceiling, floating in the space.
Collaborators: Ma Cheng + Chen Yun + Hui Gu
Contractor: Huai'ian Heyi Decoration
Engineering Co., Ltd.
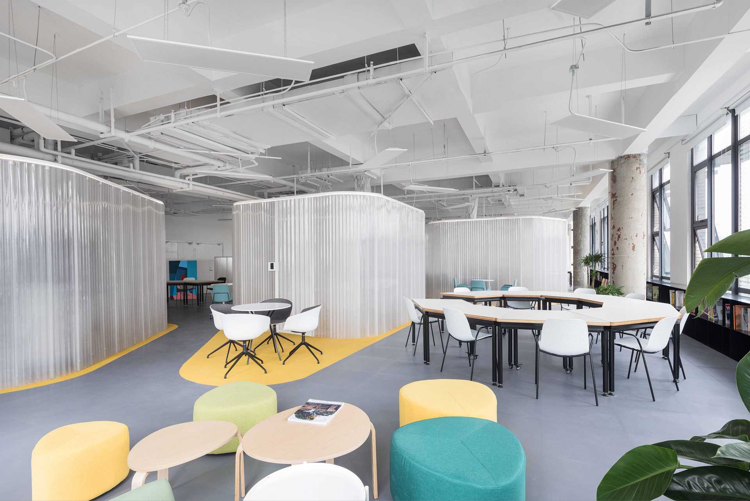
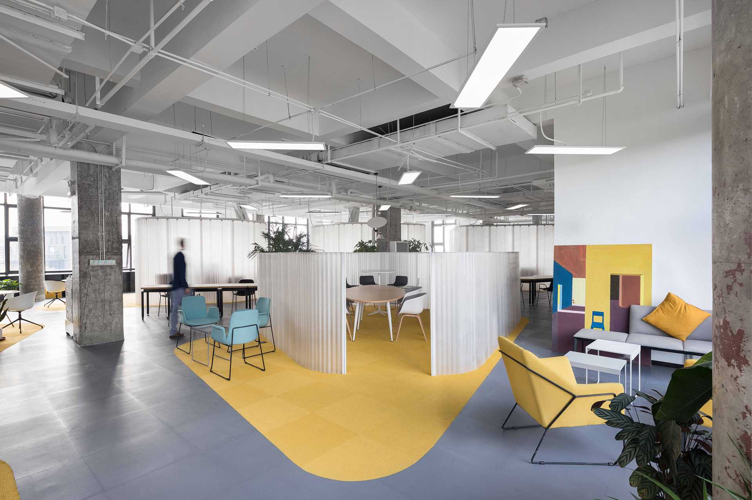
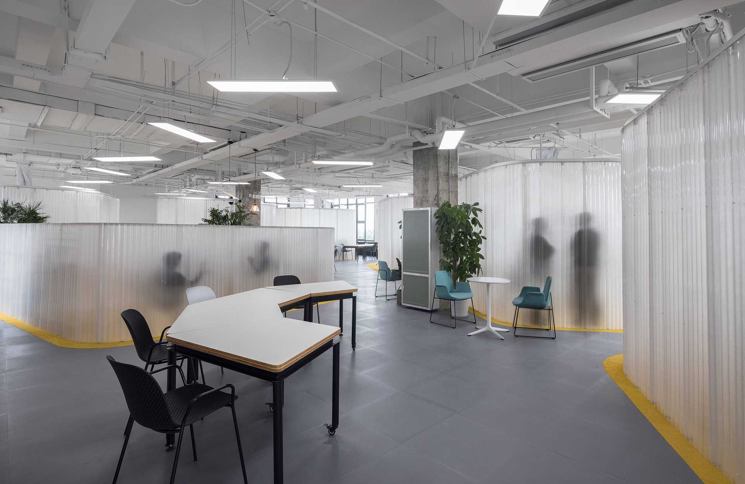
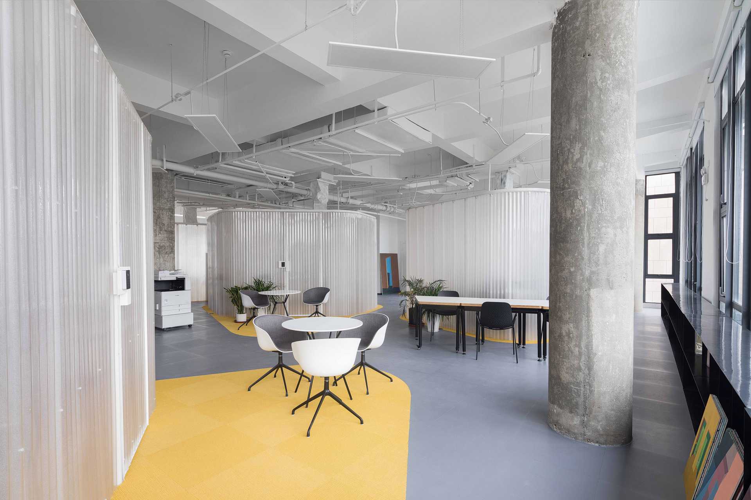
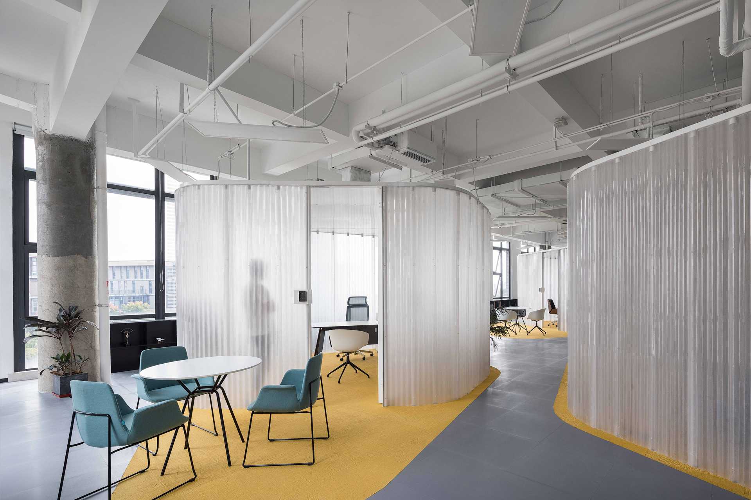
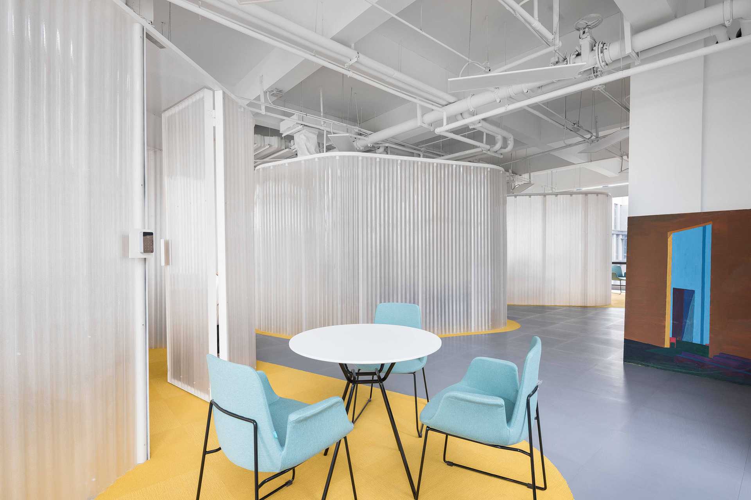
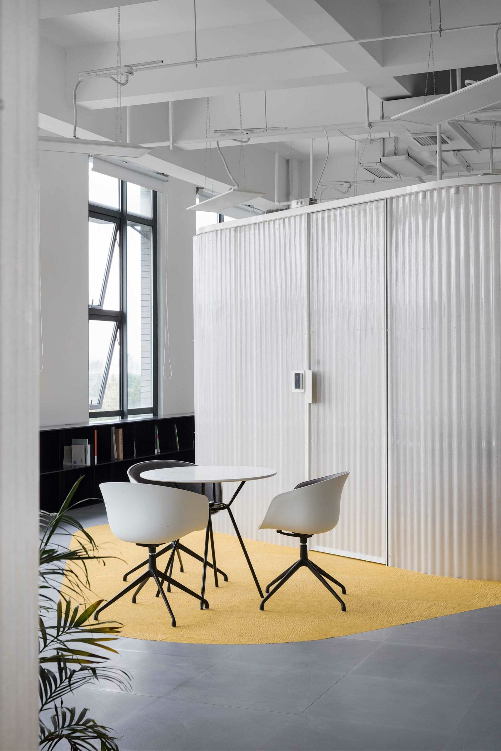
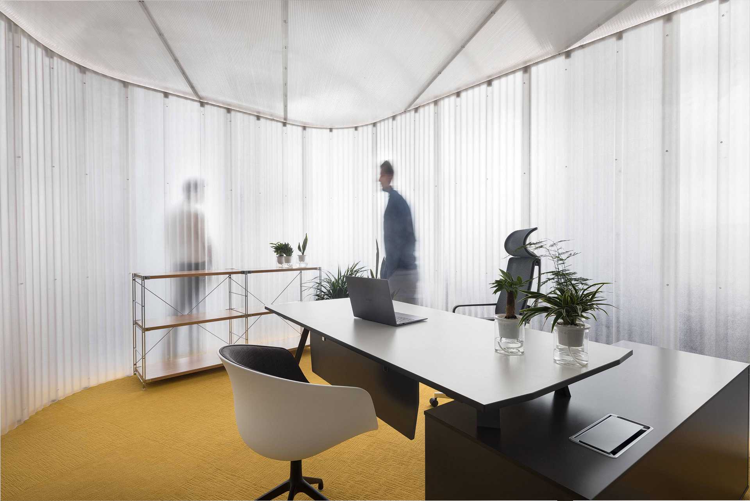
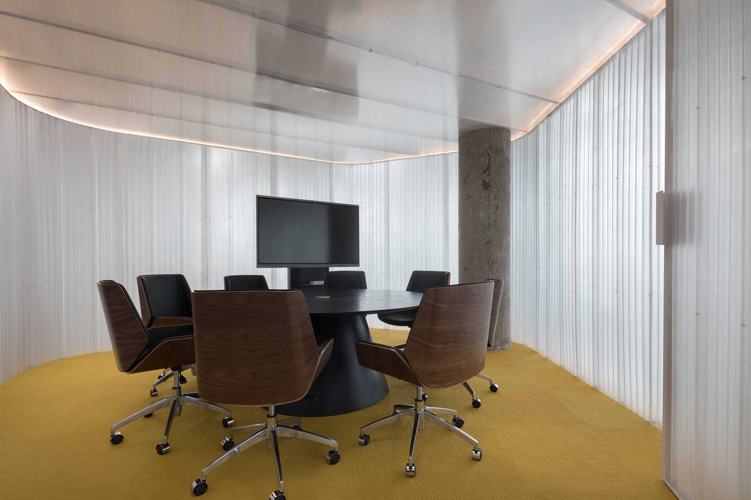
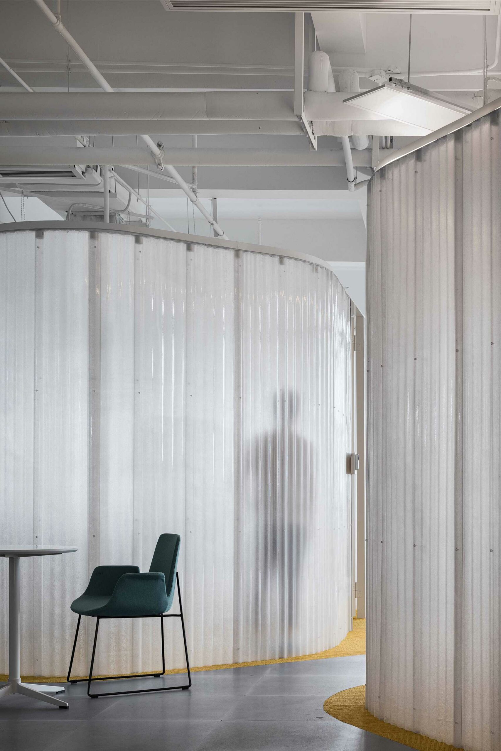
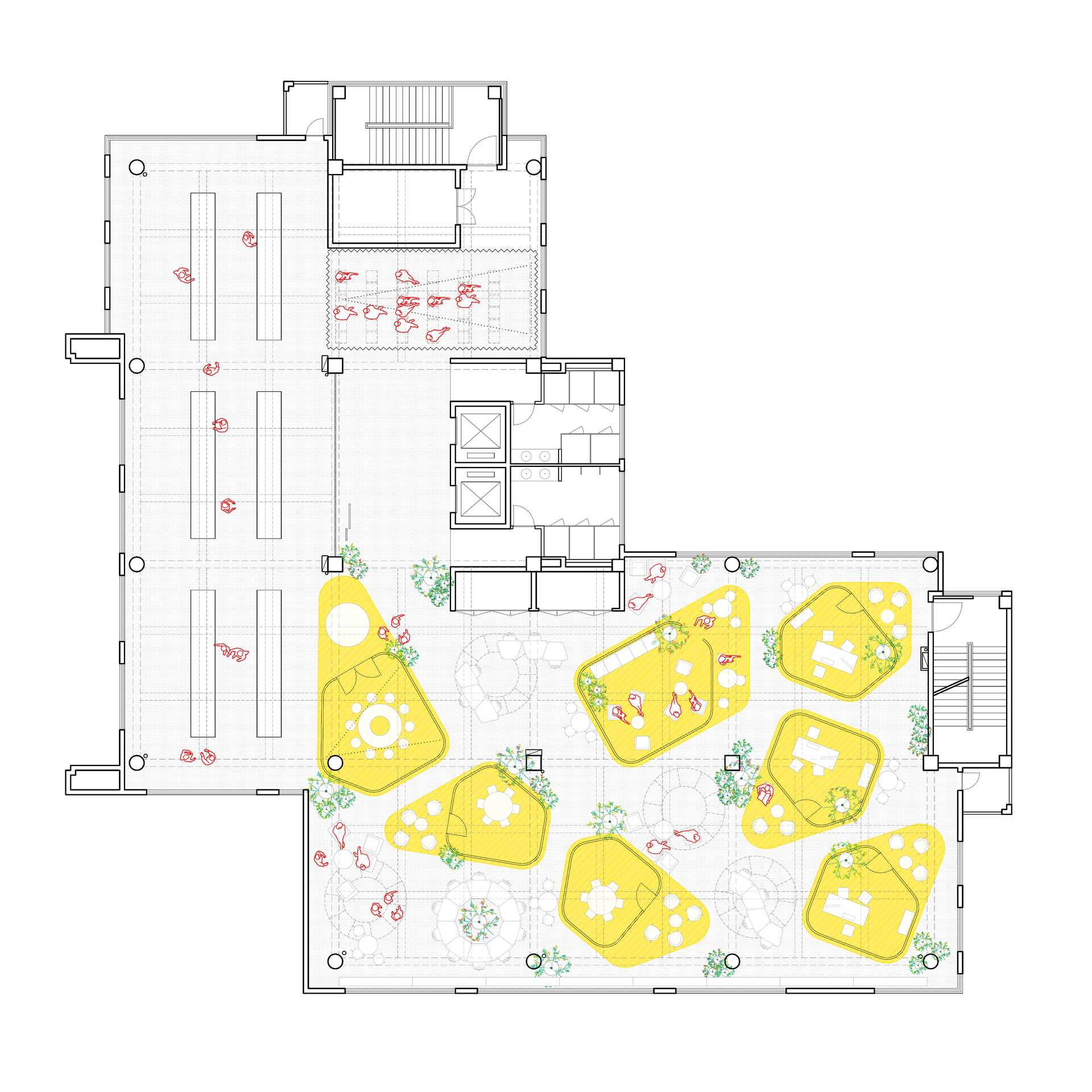
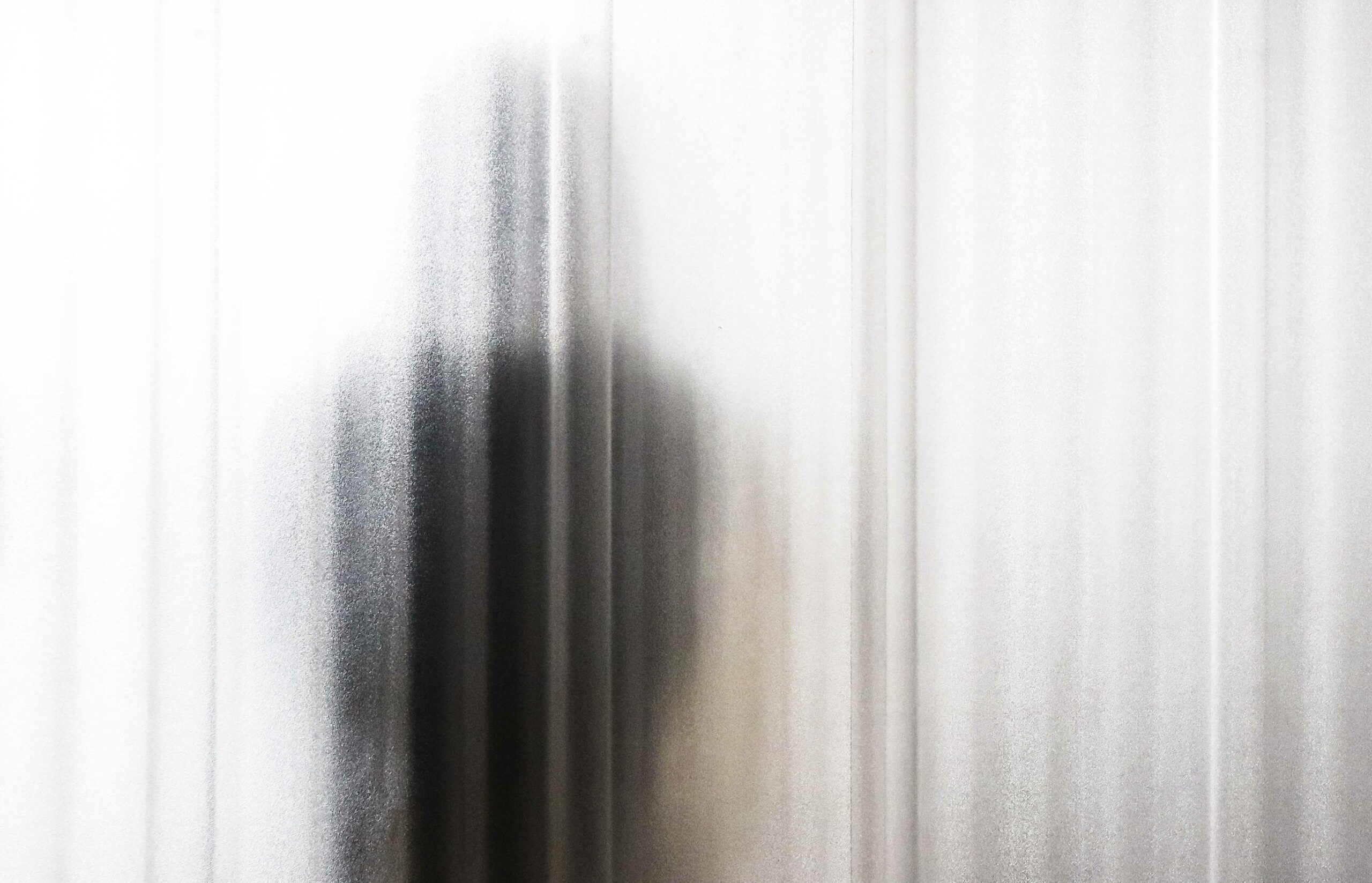

 Zurück
Zurück