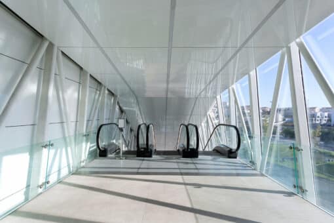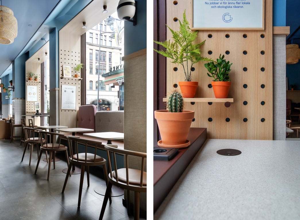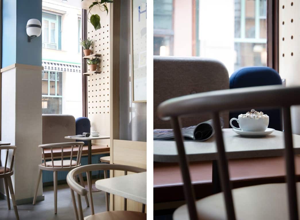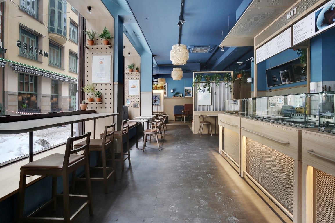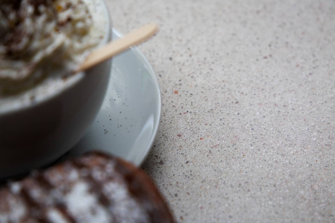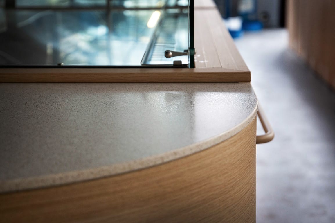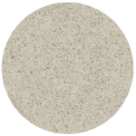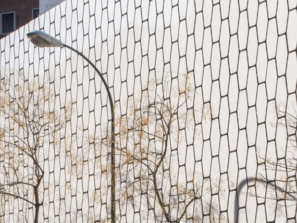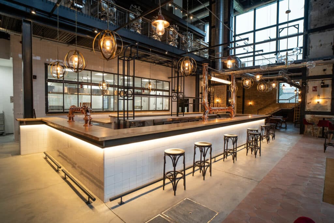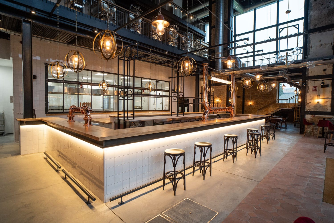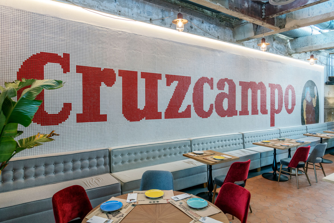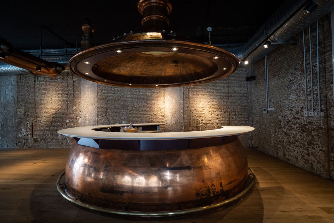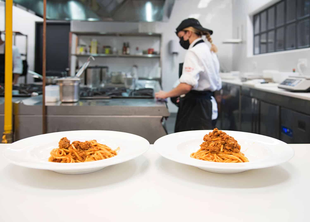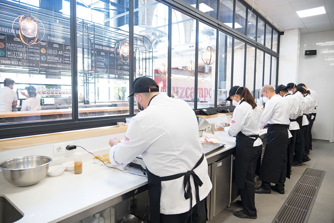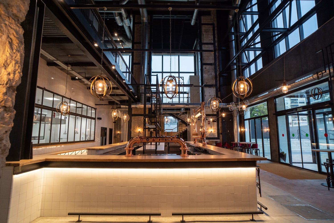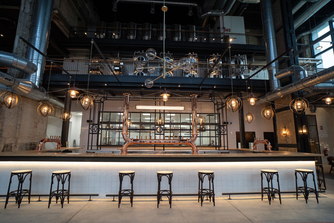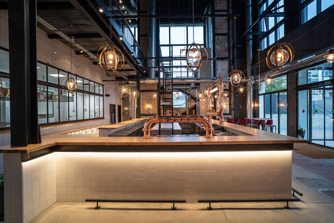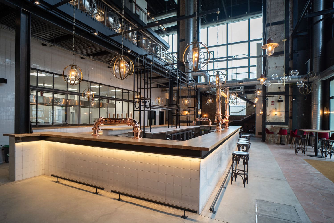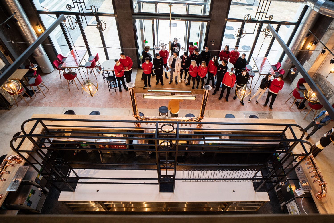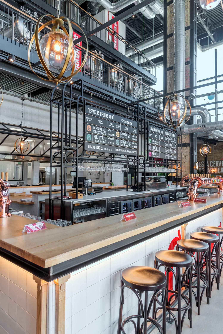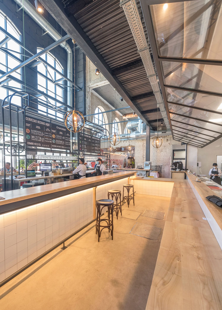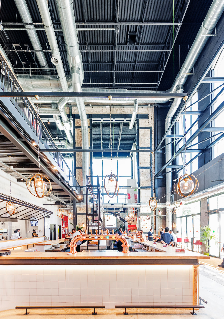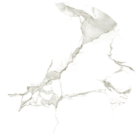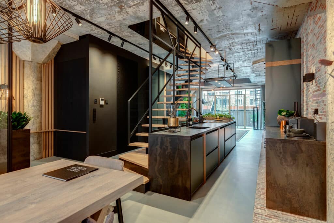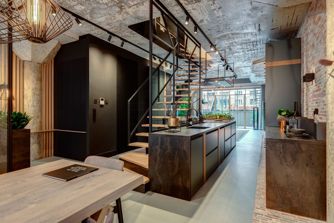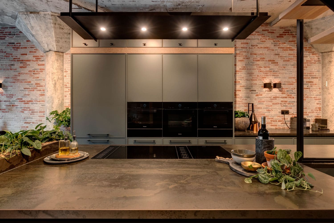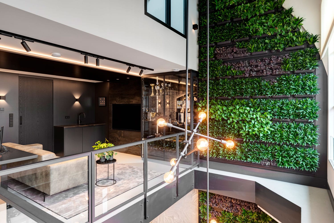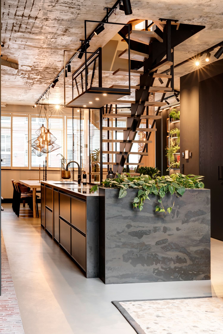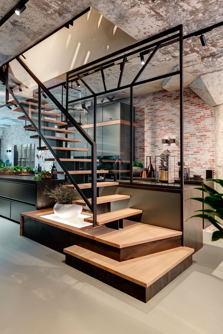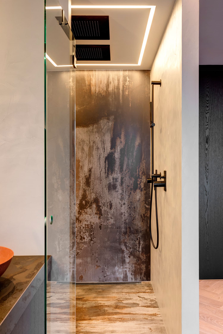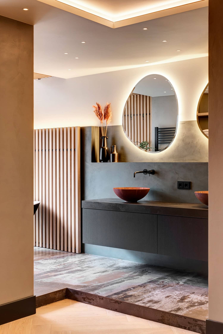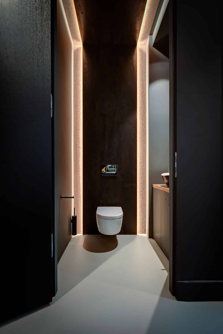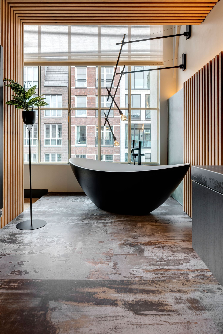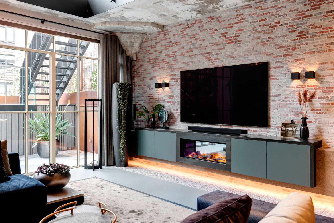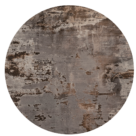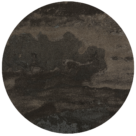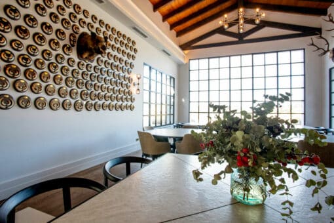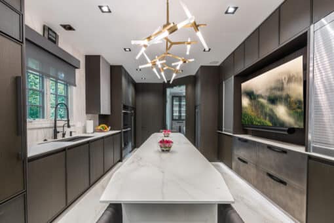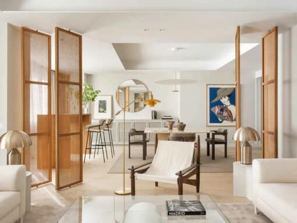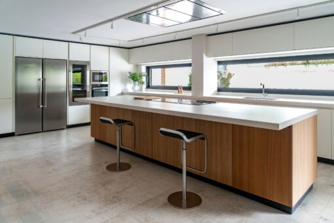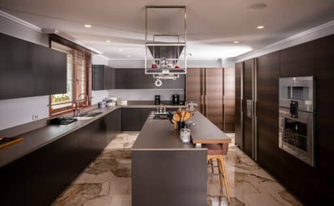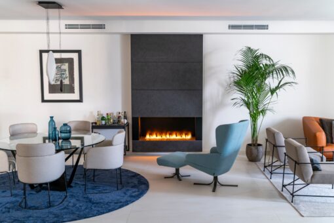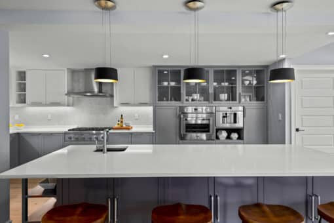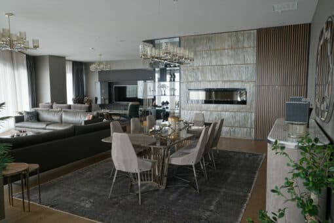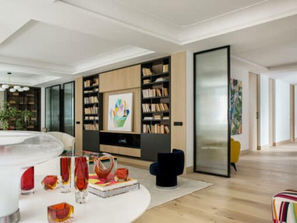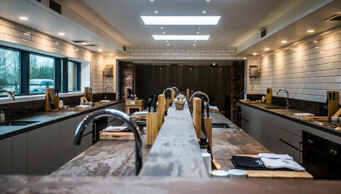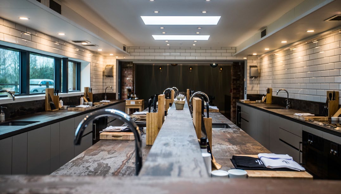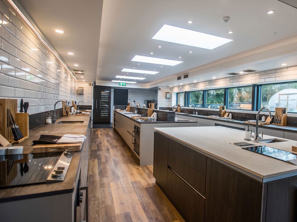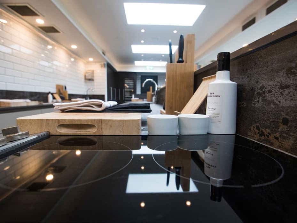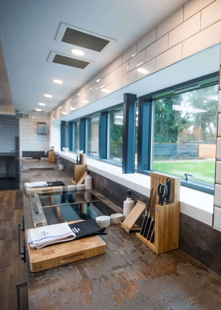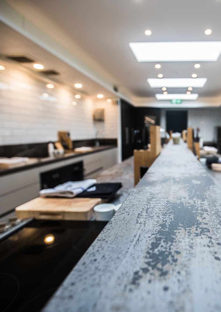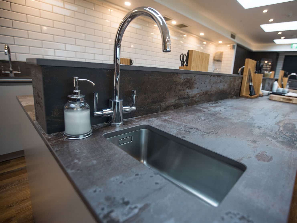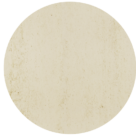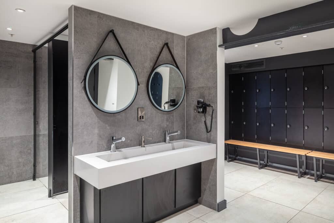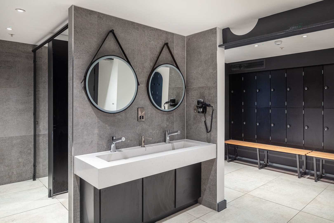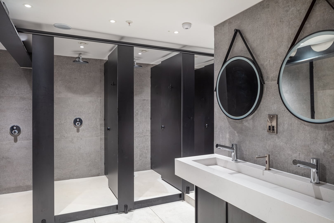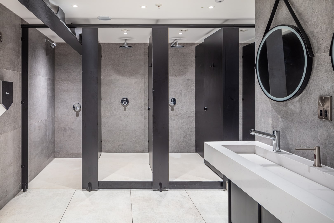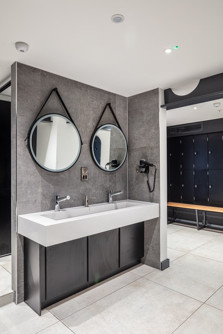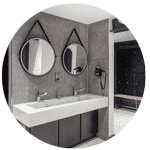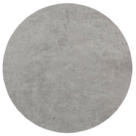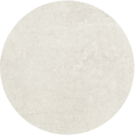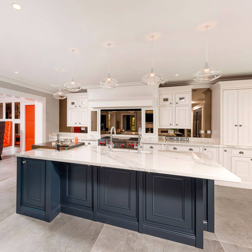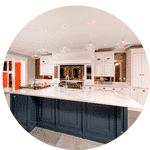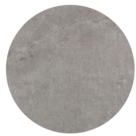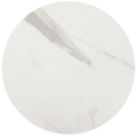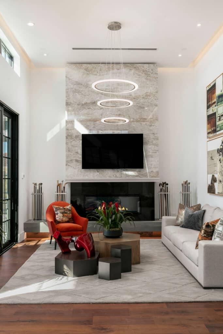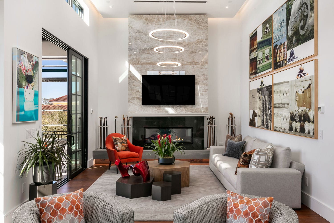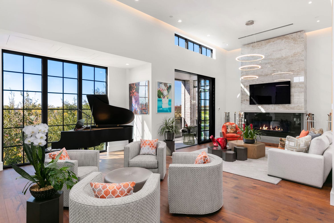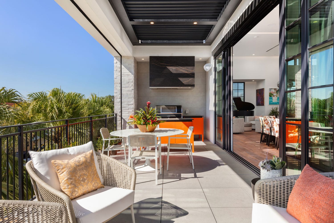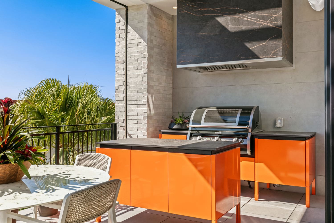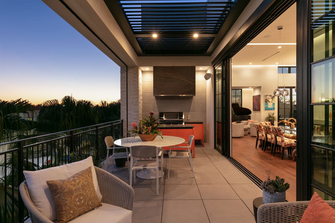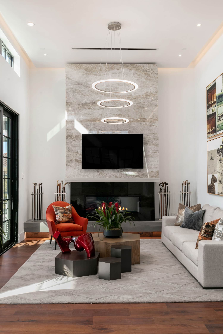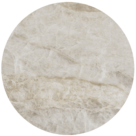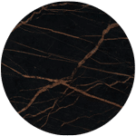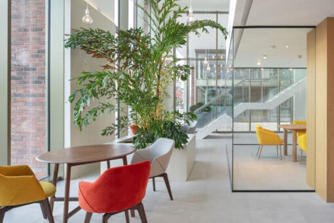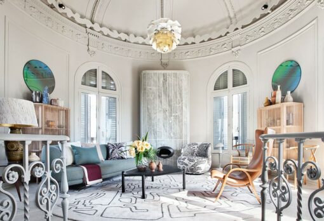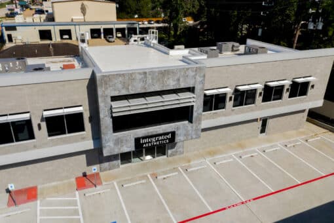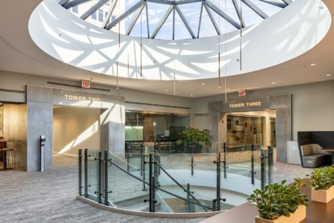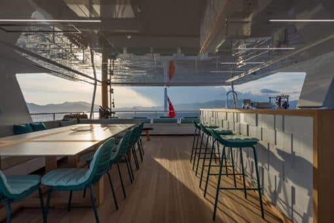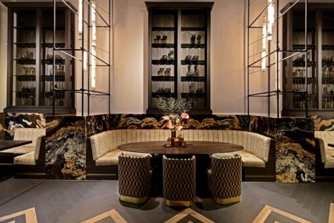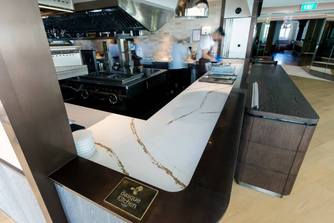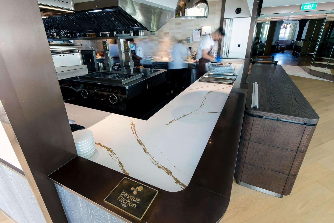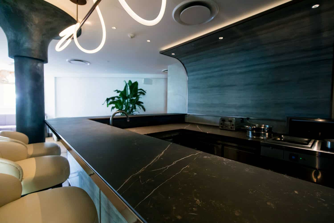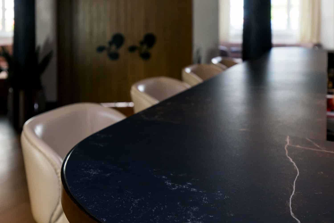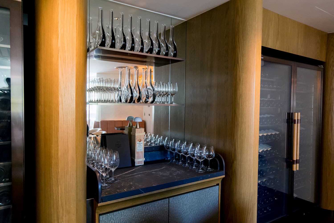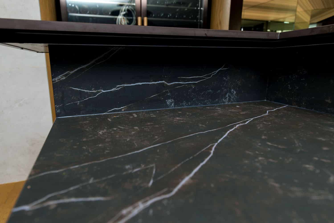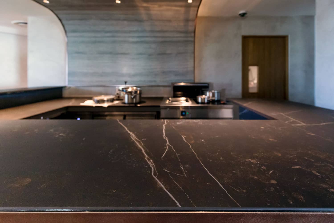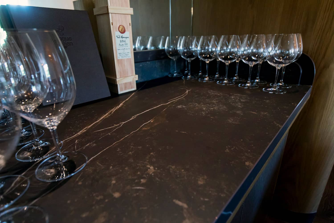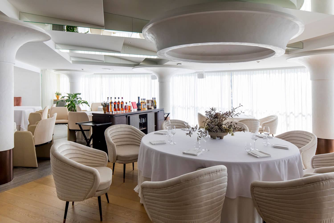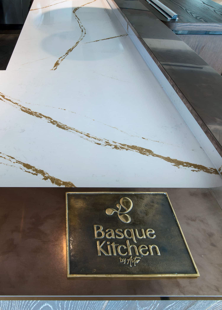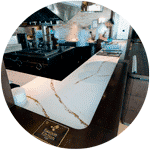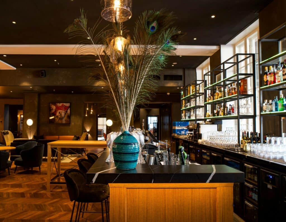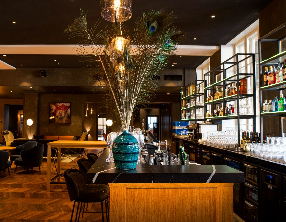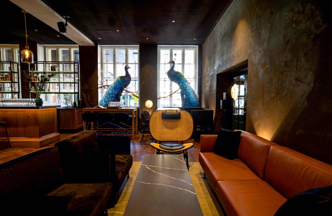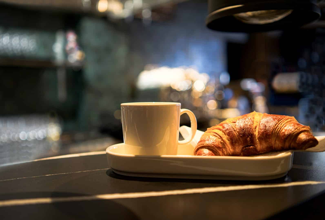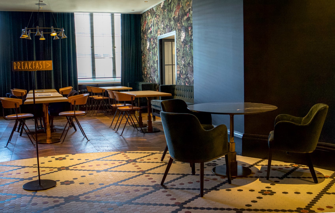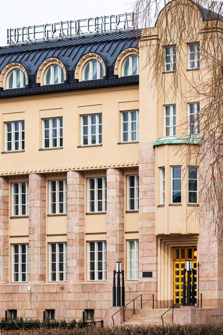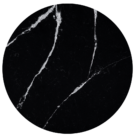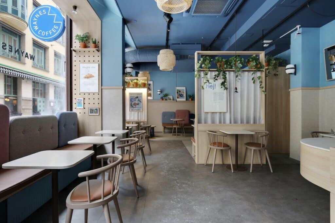
Waynes Coffe
Case Study
Waynes launches a new café concept which means a brand-new look with Silestone furniture tops
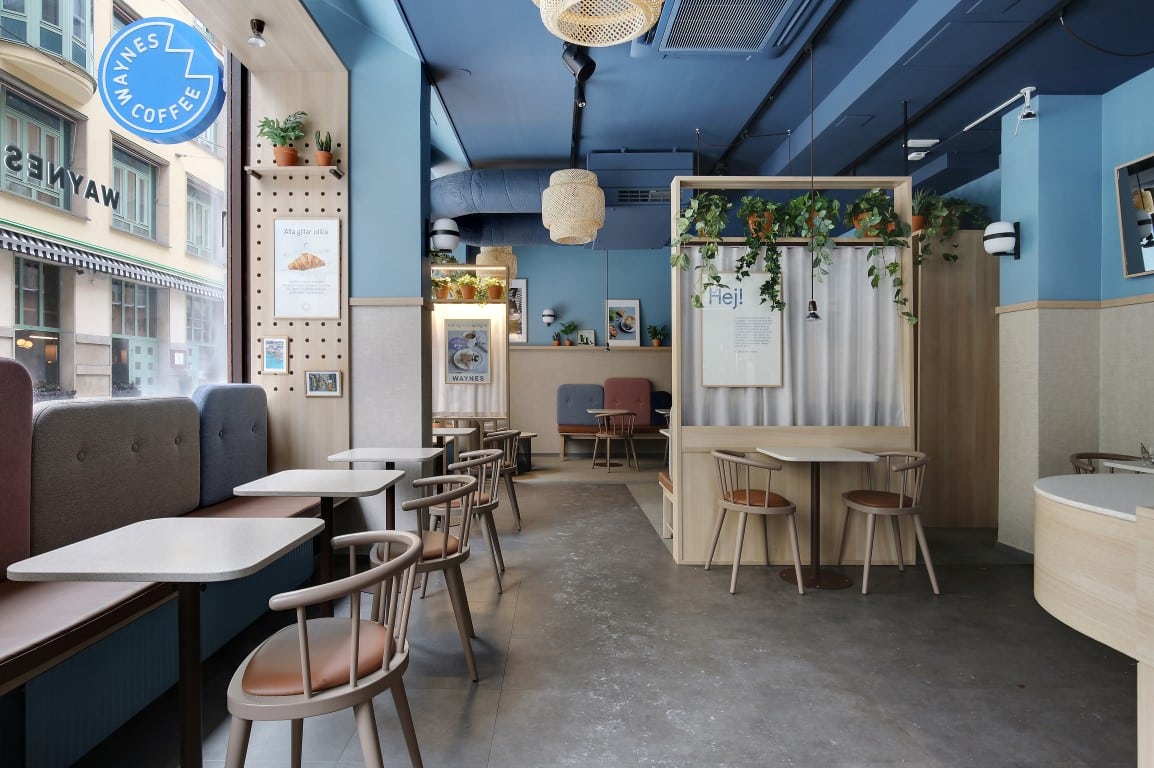
Ort
Vasagatan Stockholm, Sweden
Material
Silestone
Farbe
Blanco City Suede
Architektur/Design
Interior Designer Cilla Pettersson &Peter Lundbergh
End date
2020
Stärke
20 mm | 30 mm
A new brand image
Waynes is a well-known Swedish coffee chain that the last years are expanding heavily globally and locally. To be noticed in an already saturated market it was important to revise its old identity and to communicate its Swedish roots and strengthen its brand identity. The new concept aims to create a home for the Scandinavian” Fika” culture and to express the joy of the tradition of slowing down over a coffee and a cake.
The company entered 2020 with a brand-new look that makes the Swedish origin clearer and distinguishes themselves from the competitors. The renewal includes the interior design as well as the graphic identity. The dark murky colours are replaced by lighter Scandinavian shades and natural materials such as wood and leather.
With the choice of a contemporary, fresh, and brighter “Scandinavian Blue” the new concept embraces the brand color and makes it the star again. For the international market, it was important to create an identity that emphasizes the Swedish heritage and to create a warm and inviting space for the many occasions.
In the café, the blue brand color has that strong presence, contrasted with tactile materials like tiles, linen wallpaper and blonde wood, and green plants. ‘Since the concept was created for a worldwide roll out it was important to create a toolbox of furniture modules that are scalable and flexible to fit into a wide range of spaces,’ explain the studios of Cilla’s and Peter’s.
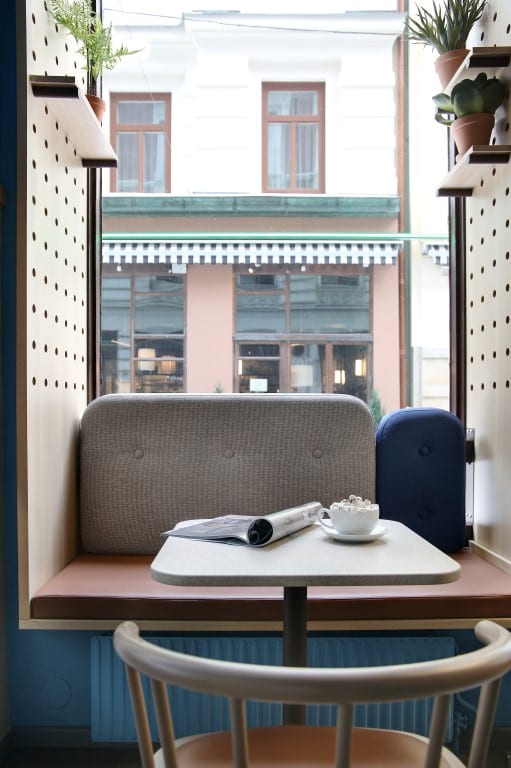
An experience beyond coffee
Since the Swedish chain tapped Studio Cilla and Studio Peter Lundbergh, to create a new interior concept that celebrates Sweden’s “fika” culture, this project has been submitted for #FrameAwards2021 in the category of #Restaurant
With new solutions and sections, the new concept features many smart solutions that make it easier for those who want to eat or have a coffee sitting down as well as for those who buy take-away. There will be a clearer distinction between the comfortable seating area and the deli section near the entrance where the guests easily can make a purchase from the broad assortment of prepacked food as well as i.e., cinnamon buns from the in-store bakery.
Do you need help with a project?
Kontaktieren Sie unsere Spezialisten zwecks Beratung
Do you need help with a project?
Kontaktieren Sie unsere Spezialisten zwecks Beratung
“Another aspect also when selecting the Silestone is the positive side of that the material comes in different thicknesses. To be able to choose the thinner boards for certain areas make it easier for production and save both on the material and weight for transport which is important since the project is planned to go worldwide.”
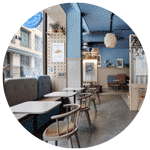
Cilla Pettersson and Peter Lundbergh
Interior Architect at Studio Cilla and Studio Peter Lundbergh
Style that stands up to everyday use
Project Manager Francisco Muñoz from Cosentino Scandinavia was responsible for Silestone in this project and describes some of the advantages and requirements; “Since Silestone by Cosentino possesses the ideal characteristics for countertops as well as tops for the hospitality market the material was chosen.
With a low absorption level and high scratch resistance the surface will remain unchanged after its daily use. As the hospitality market is exposed to more extreme wear, Silestone is perfectly suited for its purpose.
The tabletops are pre-drilled according to drawing with inserts installed from the factory, which facilitates the assembly of these on site.
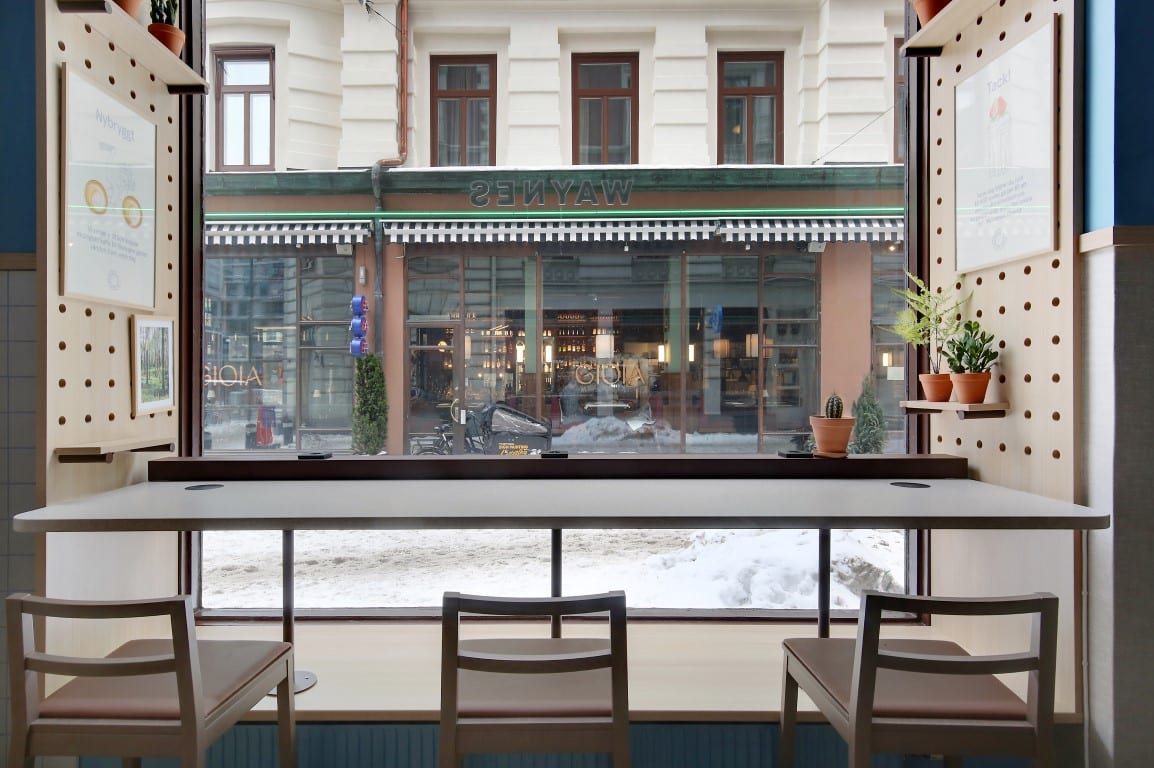
Cosentinos Materialien, die in diesem Projekt verwendet werden
Ähnliche Fallstudien
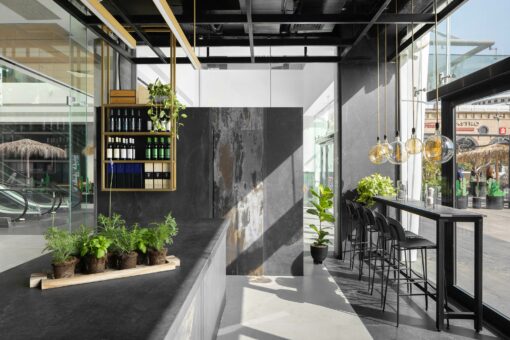
Grill Bar
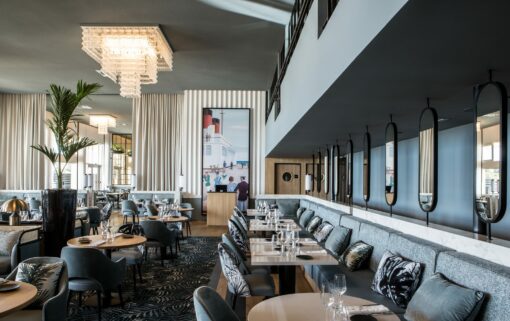
Hôtel Hélianthal Thalazur
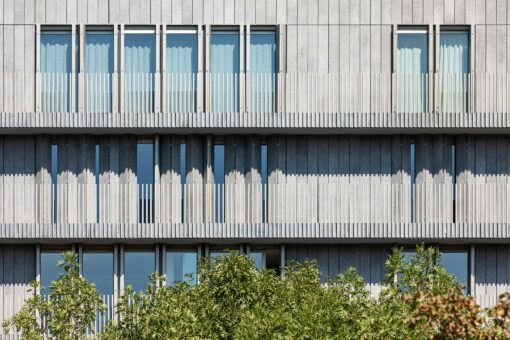
Edificio TQ
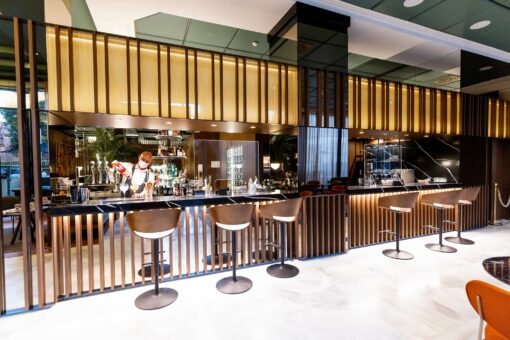
Melia Hotel Milan
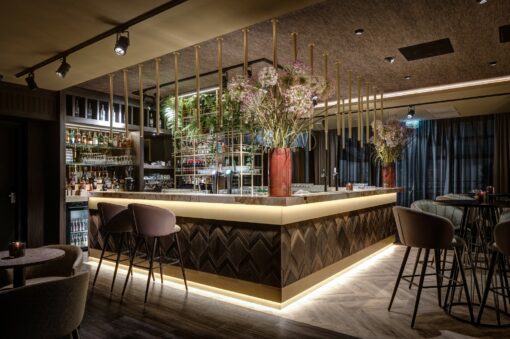
Van der Valk Duiven
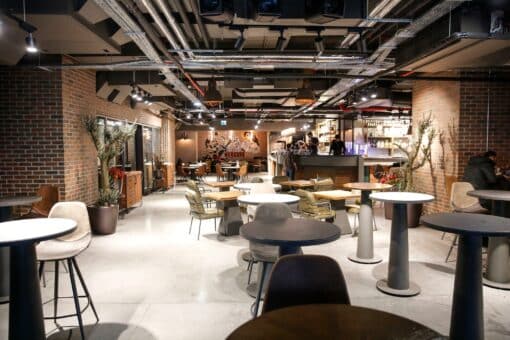
Hayal Kahvesi
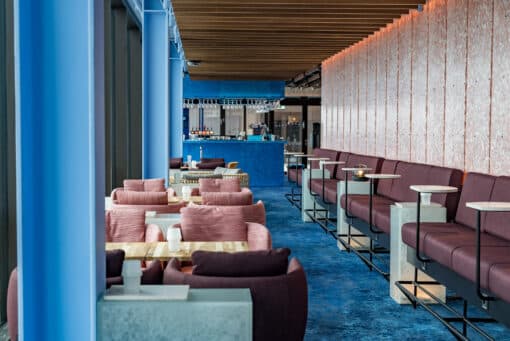
Scandic CPH Strandpark
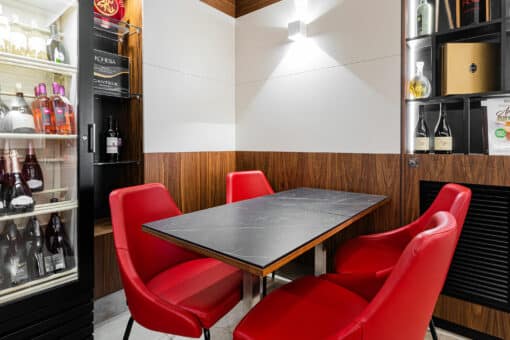
Caffè Tarentum
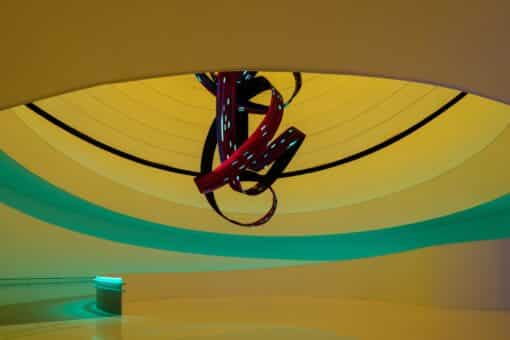
Spanish Pavilion
