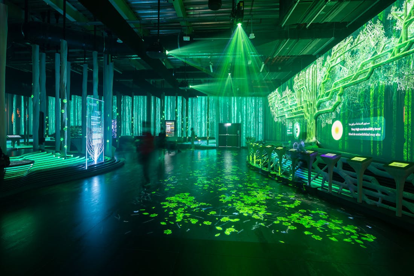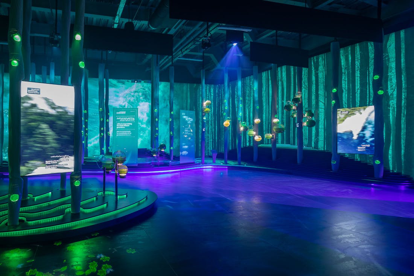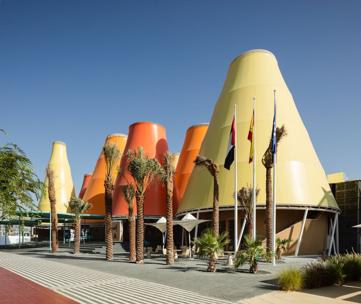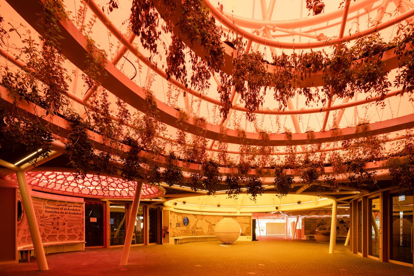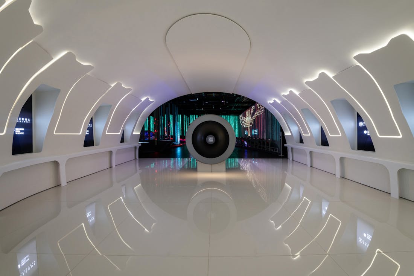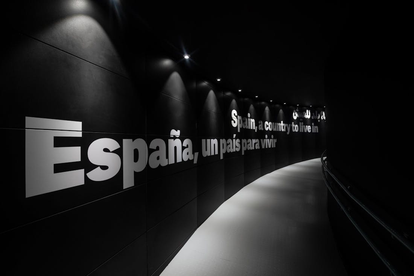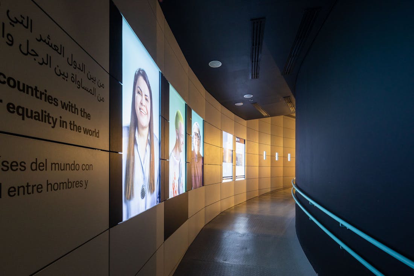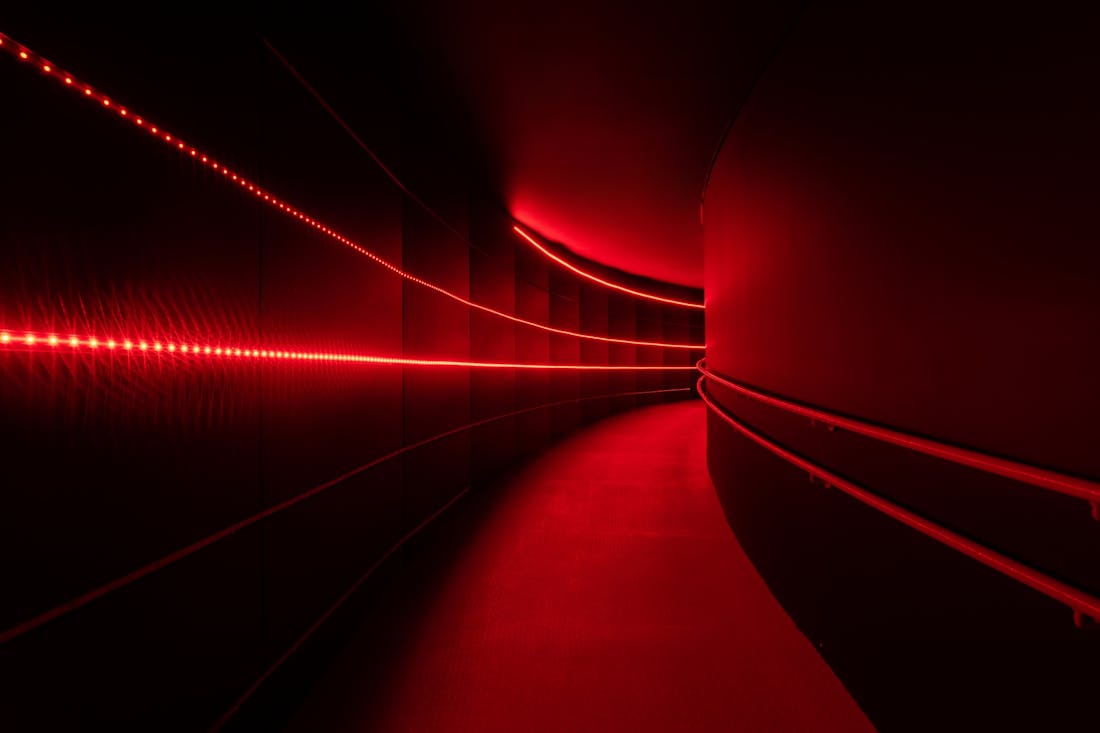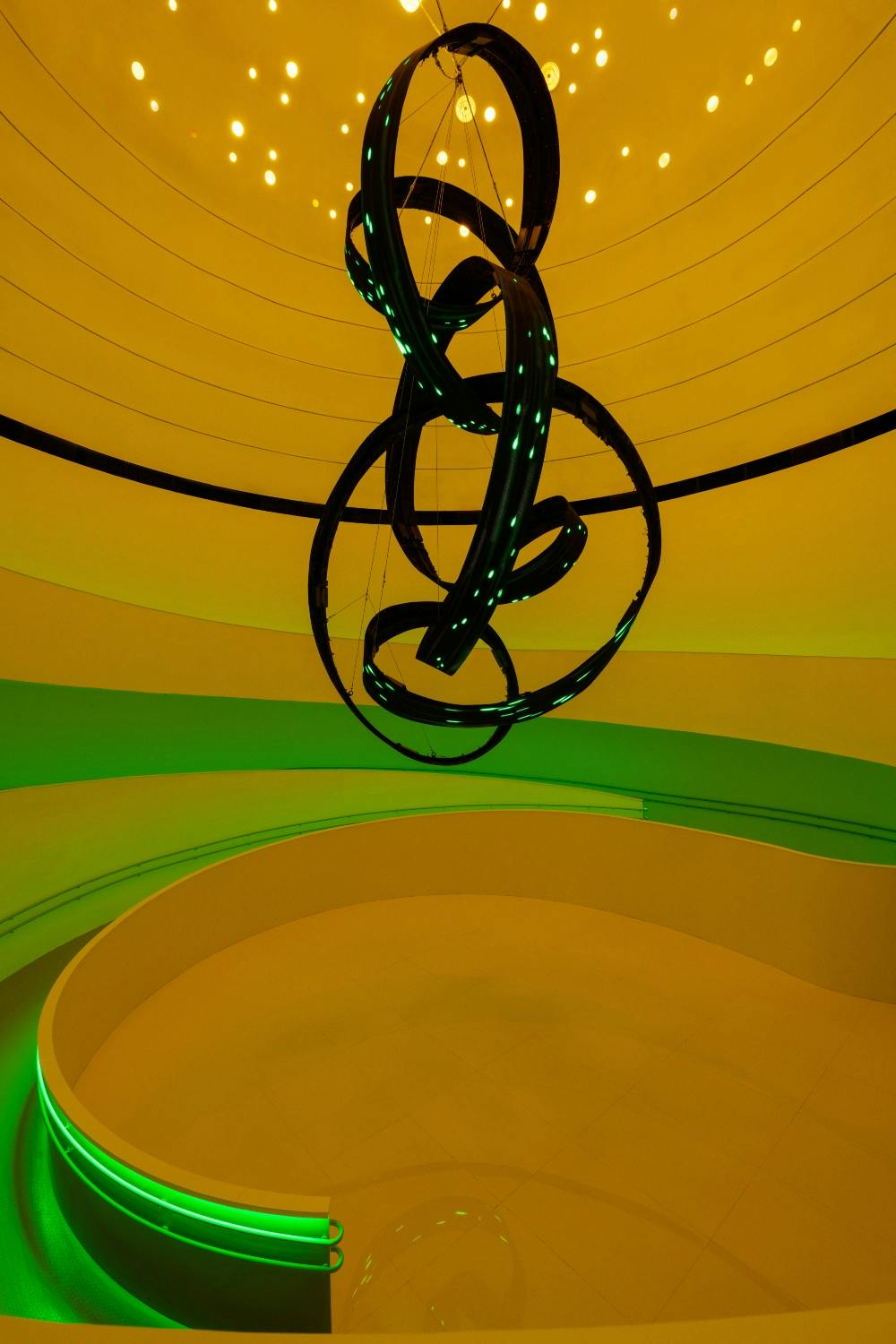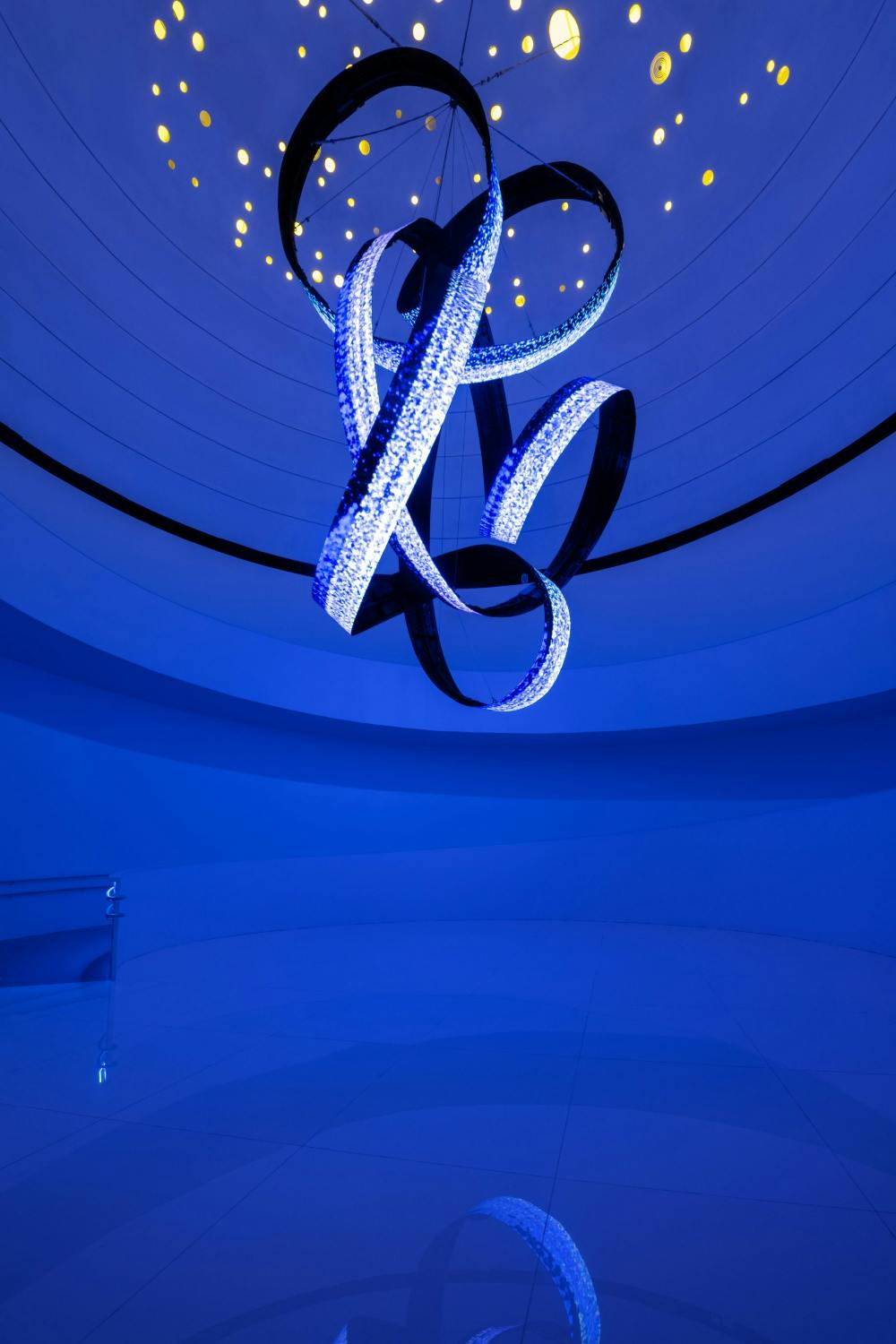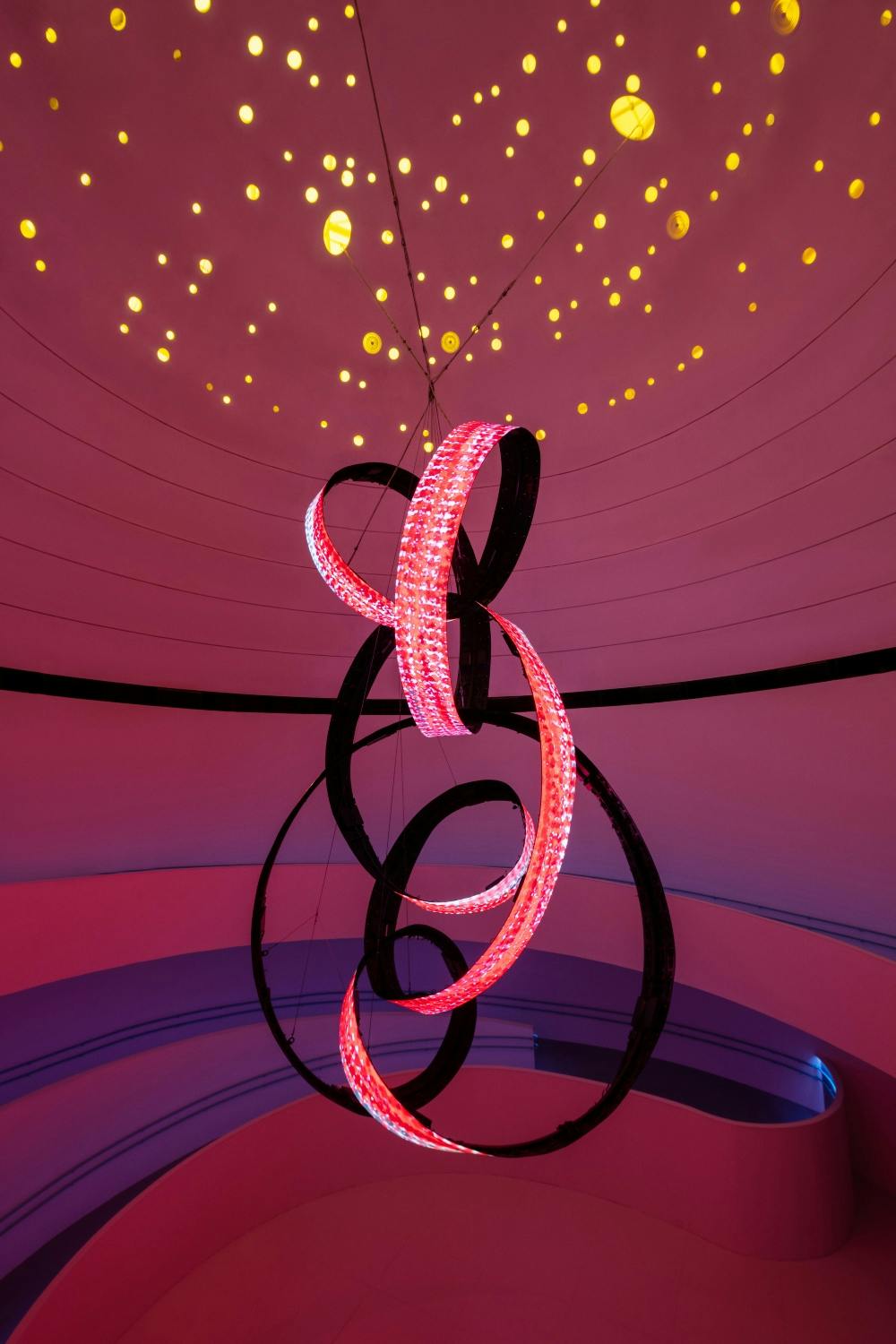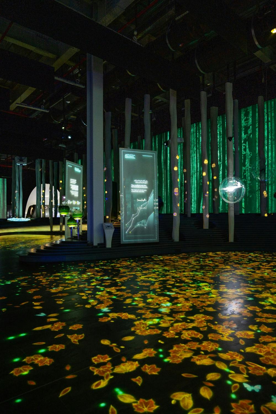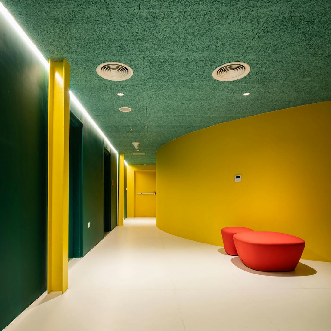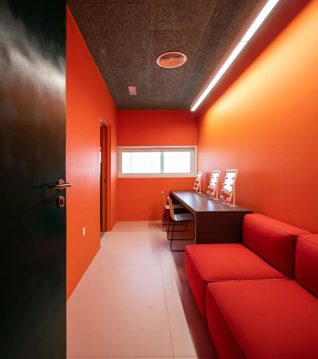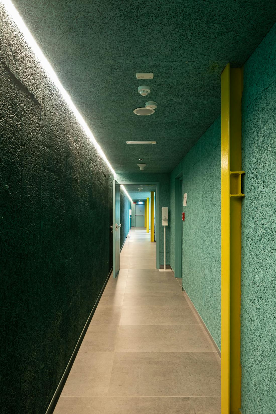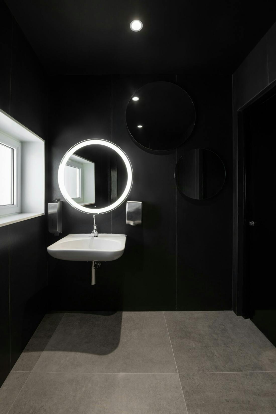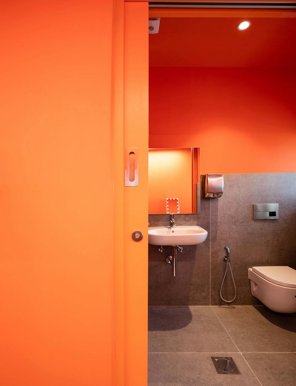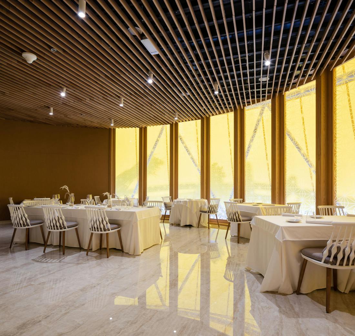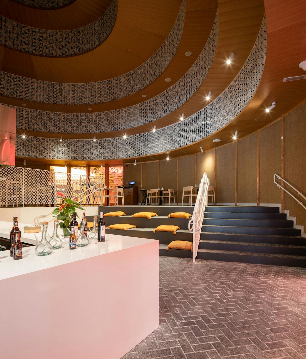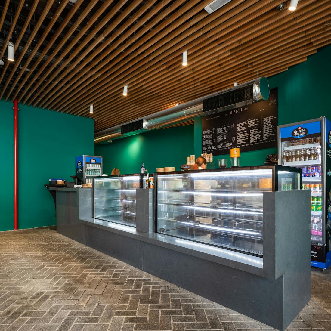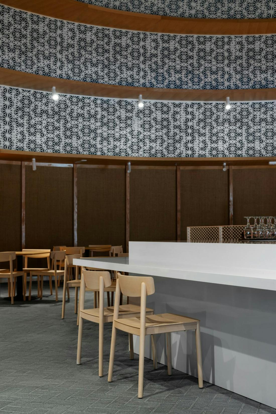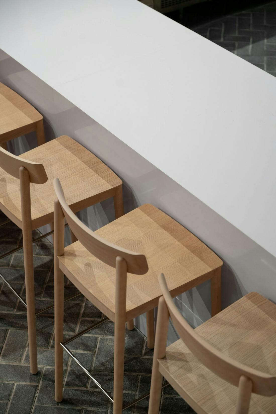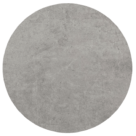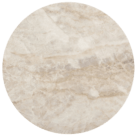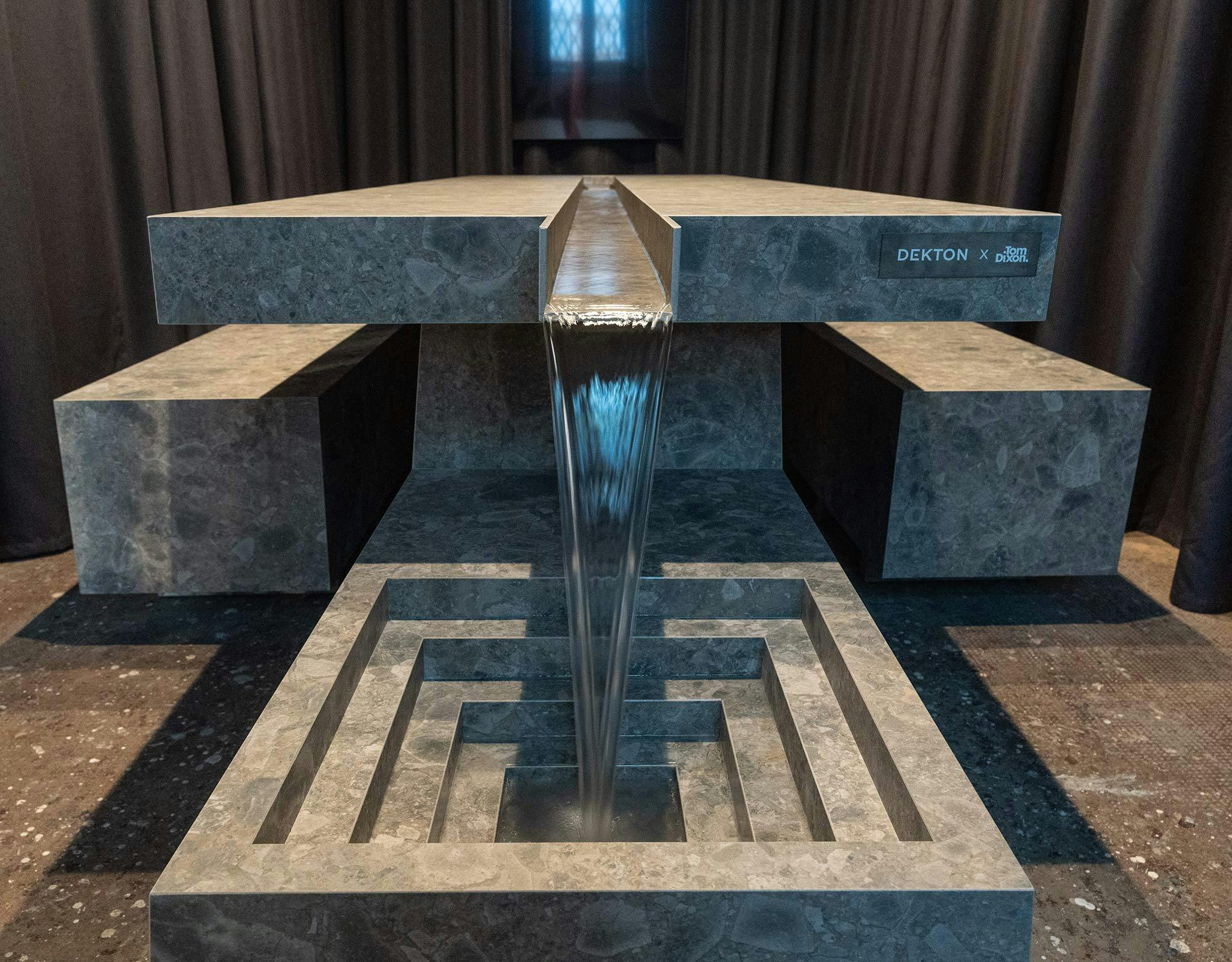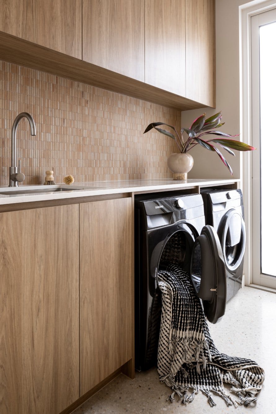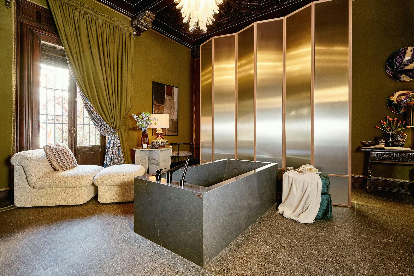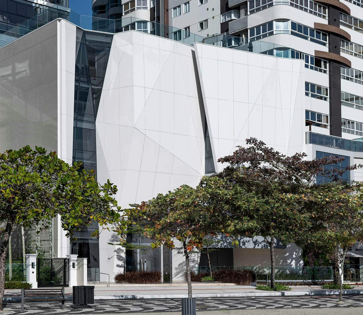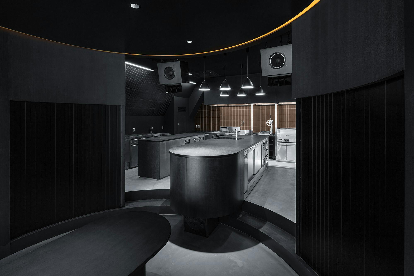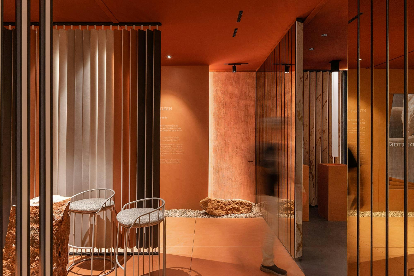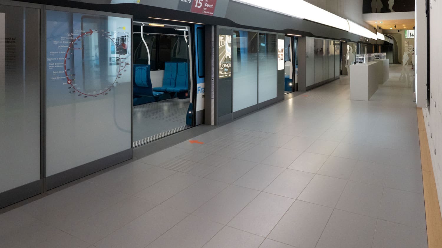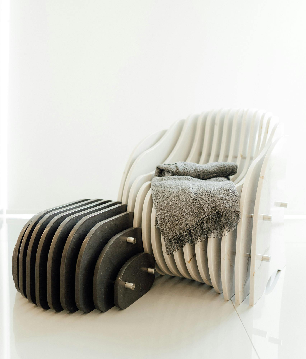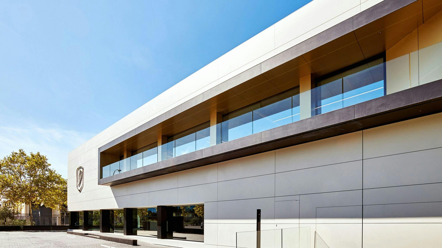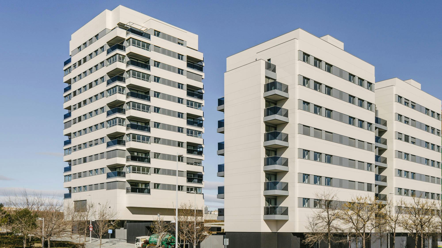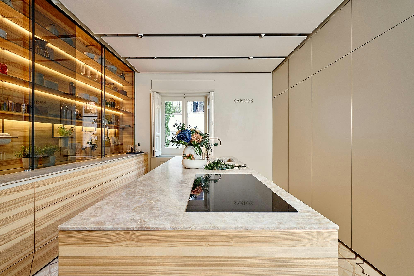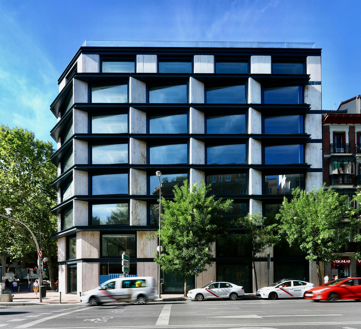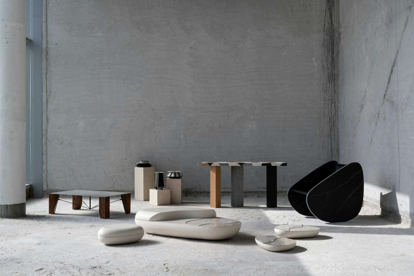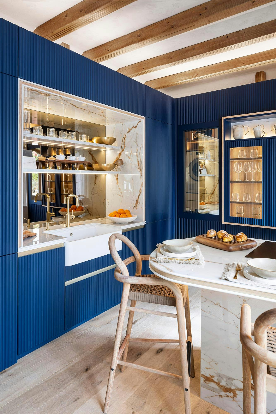Case Study
Cosentino, the best architecture in the Spanish Pavilion at the Dubai Expo
Amann-Cánovas-Maruri studio (Temperaturas Extremas Arquitectos S.L.P)
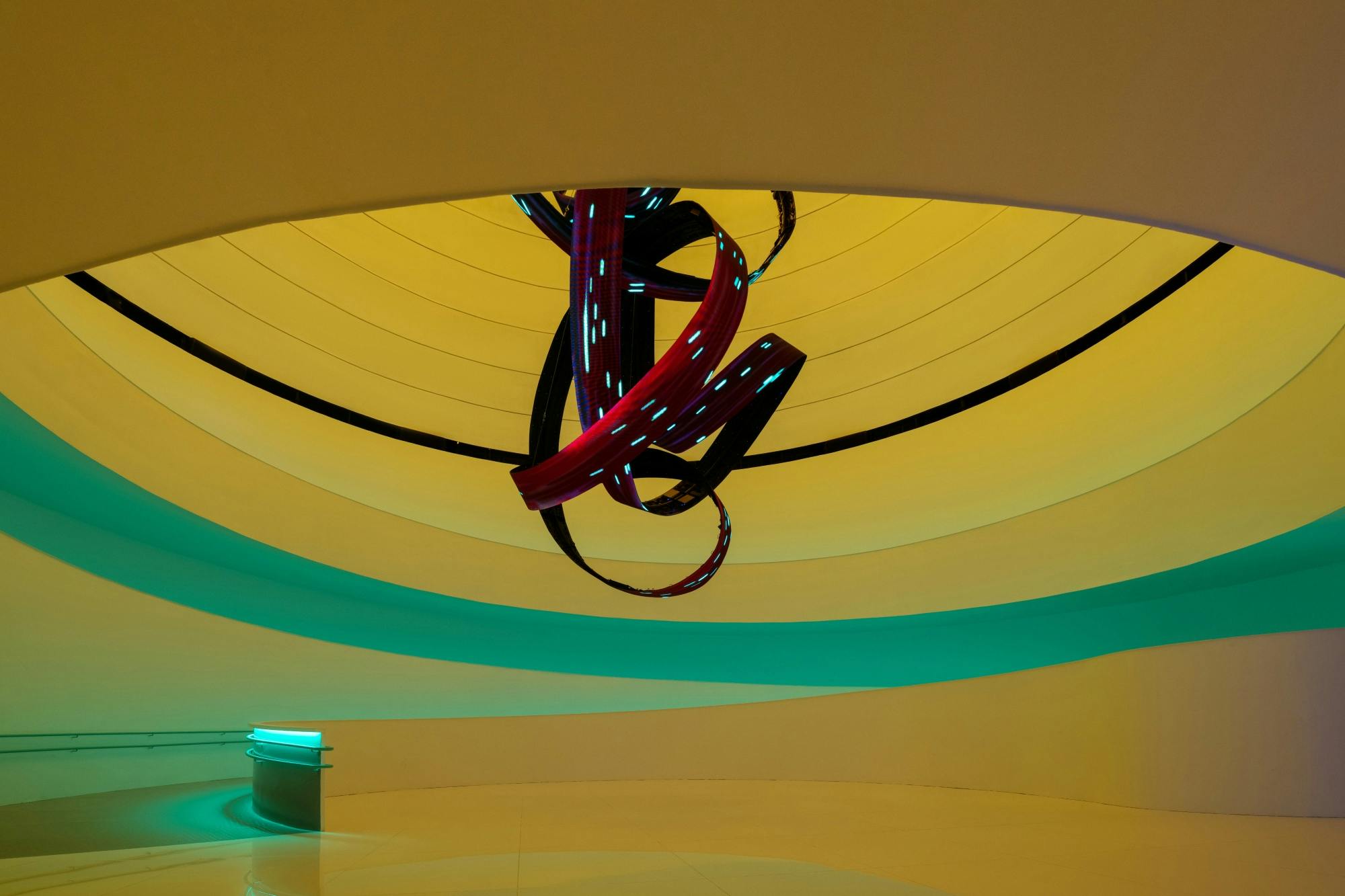
Location
Dubai, United Arab Emirates
Material
Silestone I Dekton
Colour
Silestone Blanco Zeus, Charcoal Soapstone | Dekton Radium, Halo Xgloss, Kreta, Domoos, Zenith, Arga
Quantity
3,000 m2
Architecture / Design
Amann-Cánovas-Maruri studio (Temperaturas Extremas Arquitectos S.L.P)
Application
Furniture, worktops, walls, flooring
End date
2021
Photography
Fernando Alda, Natalee Cocks
Spain at the Dubai Expo
Under the theme ‘Connecting Minds, Creating the Future’, the 2020 World Expo finally opened its doors in Dubai on 1st October, almost a year later than planned due to the delay caused by the pandemic. The Expo will be attended by more than 200 participants and will run until 31st March 2022. The Spanish Pavilion addresses participation and sustainability as the main axes of its design thanks to the project ‘Personas lugares’ (People places), by the team of Atxu Amann, Andrés Cánovas and Nicolás Maruri (Temperaturas Extremas Arquitectos).
With a surface area of 5,800 m2, the Spanish Pavilion features a large square that integrates a series of conical volumes that stand out in the space like the chimneys of a thermal power plant, providing shade and ventilation thanks to their ventilated façades. For the interior spaces, passive bioclimatic systems have been used to support ventilation and cooling. Additionally, part of its cladding consists of photovoltaic panels and involves the recovery of 90% of the materials used.
Sustainable and versatile materials
Among the materials used in the design of the project, Dekton and Silestone stand out. Cosentino has provided a total of 3,000 m2 of its Dekton ultracompact surface for different uses as well as countertops and bars made from Silestone. Thus, the Spanish Pavilion becomes a real showroom of materials where the great versatility and variety, as well as the alignment with the values and themes of the Expo, are on display. Sustainability, resource efficiency, circular economy and innovation are the keys to Cosentino’s materials.
Large exhibition spaces
The floor of the main exhibition gallery, which houses the spectacular exhibition ‘El bosque de la Inteligencia’ (The Forest of Intelligence), designed in partnership by External Reference (Carmelo Zappulla) and Onionlab (Aleix Fernández), features a large format (155 x 140 cm) floor in Dekton Radium (700 m2), from the Industrial series. Radium, a colour with the appearance of rusted, acid-degraded steel plate, offers a design that blends perfectly with the ochre and brown shades of the creative proposal. The blue green forest stands out and welcomes visitors to this space whose theme is in line with the sustainable production of Radium, which incorporates up to 80% recycled materials in its composition.
Meanwhile, the stunning Dekton Halo Xgloss finish shines on the floor of the foyer, another of the iconic elements of this Pavilion, which hosts the art installation ‘Dinamo’, created by Daniel Canogar in collaboration with the composer Francisco López.
Do you need help with a project?
Contact our specialists for advice
Do you need help with a project?
Contact our specialists for advice
“The ability of historical architecture to connect with our times and to effectively resolve issues based on climate buffering and representation is one of the keys to the project”.

Andrés Cánovas
Architect and Partner of Amann-Cánovas-Maruri studio (Temperaturas Extremas Arquitectos S.L.P)..
Dekton, the star of the flooring
The wall and floor cladding of the bathrooms, foyers and kitchen in the Basement Floor, are made of 4 mm thick Dekton slabs in Kreta colour. Meanwhile, the elegant graphite black shade of Dekton Domoos has been used on the exit ramp of the Pavilion, in combination with Dekton Zenith on the ventilated façade, which features vinyl prints representing the main themes of the Pavilion.
Finally, the flooring of the Main Restaurant on the first floor is made of Dekton Arga, from the Stonika series, which brings the sophistication of Taj Mahal quartzite, with a soft cream background crossed by brown and golden veins.
The versatility of Silestone in the restaurant area
As for Silestone, it displays all its beauty and performance in the main restaurant areas of the Pavilion. The iconic Silestone Blanco Zeus is the star of two spaces located on the first floor, the Main Restaurant, where it has been used for the bars and islands, and the Tapas Bar. Additionally, Silestone Eternal Charcoal Soapstone has been used on the counter of the restaurant area, La Gran Barra, as well as on the bathroom countertop of the Main Restaurant.
Cosentino's materials used in this project
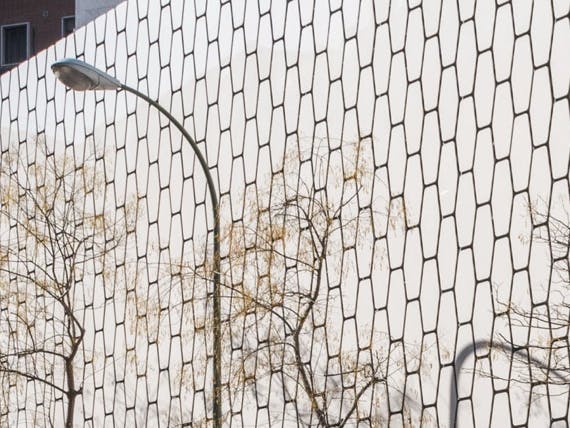

 Back
Back